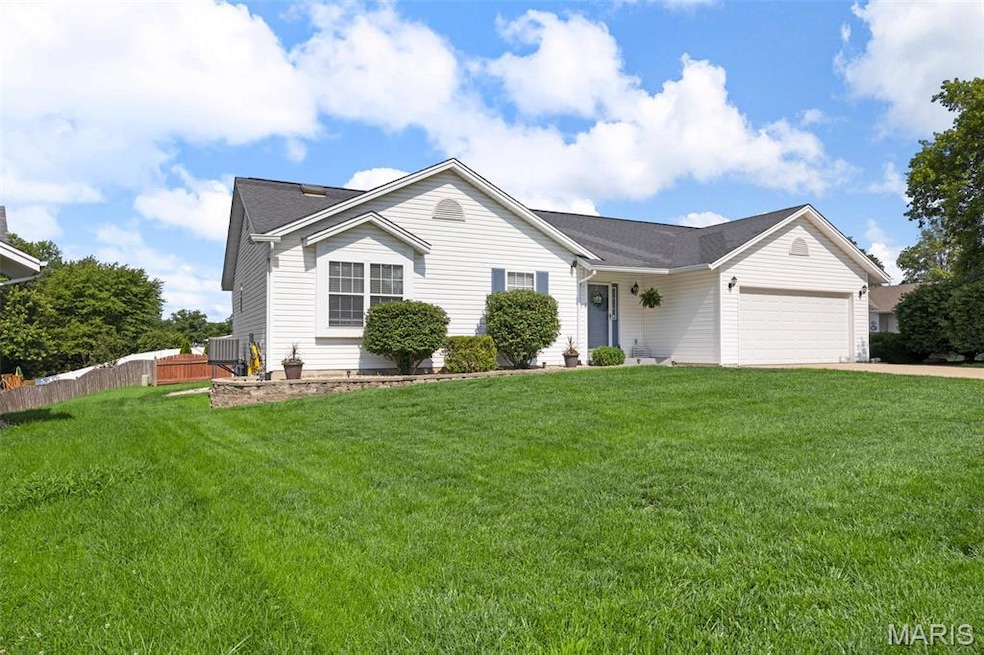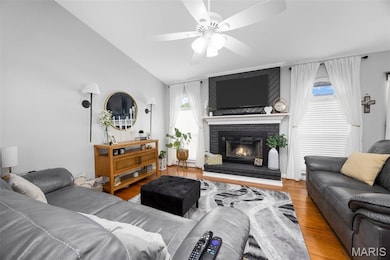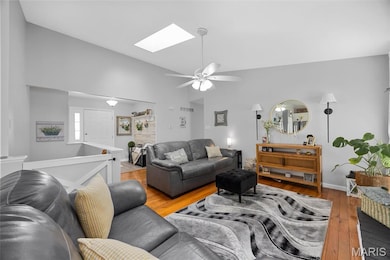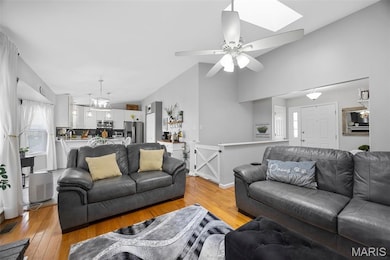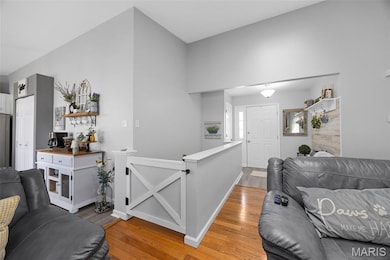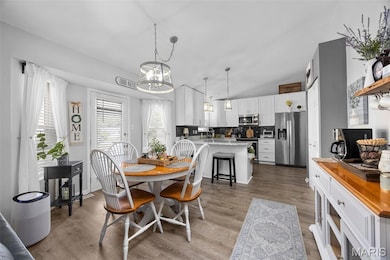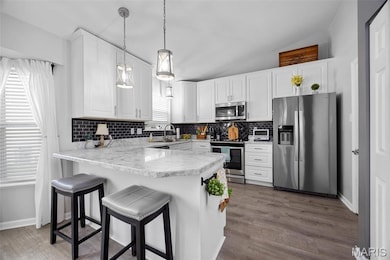
1239 Claycrest Dr Saint Charles, MO 63304
Highlights
- Recreation Room
- Wood Flooring
- Great Room
- Central Elementary School Rated A-
- 1 Fireplace
- 2 Car Attached Garage
About This Home
As of July 2025Hurry to see this immaculately maintained and beautifully updated ranch with finished lower level in fantastic location! This one will go quick! Vaulted ceilings, hardwood and luxury vinyl flooring through most of main level and newer carpet in finished lower level! Great rm w/wood burning fireplace w/custom painted and decorative hearth, skylight & ceiling fan! Beautifully updated kitchen w/42" cabinets w/crown molding, subway tile backsplash, updated light fixtures, pantry & stainless appliances incl built in microwave & smooth top stove! Bay window at dining area walks out to large concrete/paver patio. Spacious primary suite w/hardwoods, fan & large walk in closet & full bath w/adult height vanity. 2 addl bdrms, both w/newer flooring & full bath w/adult height vanity as well. So much more space to entertain and relax with large family room w/decorative wall behind TV, large recreation area including beautiful bar area w/beverage cooler plus half bath! Room for storage as well. Custom gate for pets or kids at hardwood steps to lower level. Garage is deeper on left side, so can accommodate a large truck or SUV. Updated roof, HVAC & water heater! All you need to do is move in!
Last Agent to Sell the Property
RE/MAX Platinum License #1999144168 Listed on: 06/12/2025

Home Details
Home Type
- Single Family
Est. Annual Taxes
- $3,229
Year Built
- Built in 1997 | Remodeled
Lot Details
- 7,841 Sq Ft Lot
- Lot Dimensions are 77x89x93x81x13
HOA Fees
- $10 Monthly HOA Fees
Parking
- 2 Car Attached Garage
- Garage Door Opener
Home Design
- House
- Brick Exterior Construction
- Vinyl Siding
Interior Spaces
- 1-Story Property
- 1 Fireplace
- Panel Doors
- Great Room
- Family Room
- Dining Room
- Recreation Room
- Partially Finished Basement
- Basement Fills Entire Space Under The House
Kitchen
- Microwave
- Dishwasher
Flooring
- Wood
- Carpet
- Luxury Vinyl Plank Tile
Bedrooms and Bathrooms
- 3 Bedrooms
Schools
- Central Elem. Elementary School
- Bryan Middle School
- Francis Howell High School
Additional Features
- Patio
- Forced Air Heating and Cooling System
Community Details
- Association fees include common area maintenance
- High Meadows Association
Listing and Financial Details
- Assessor Parcel Number 3-0016-7326-00-0064.0000000
Ownership History
Purchase Details
Home Financials for this Owner
Home Financials are based on the most recent Mortgage that was taken out on this home.Purchase Details
Home Financials for this Owner
Home Financials are based on the most recent Mortgage that was taken out on this home.Purchase Details
Home Financials for this Owner
Home Financials are based on the most recent Mortgage that was taken out on this home.Purchase Details
Purchase Details
Home Financials for this Owner
Home Financials are based on the most recent Mortgage that was taken out on this home.Purchase Details
Home Financials for this Owner
Home Financials are based on the most recent Mortgage that was taken out on this home.Purchase Details
Home Financials for this Owner
Home Financials are based on the most recent Mortgage that was taken out on this home.Purchase Details
Home Financials for this Owner
Home Financials are based on the most recent Mortgage that was taken out on this home.Similar Homes in Saint Charles, MO
Home Values in the Area
Average Home Value in this Area
Purchase History
| Date | Type | Sale Price | Title Company |
|---|---|---|---|
| Interfamily Deed Transfer | -- | None Available | |
| Warranty Deed | -- | Us Title & Closing Svcs Llc | |
| Warranty Deed | $182,000 | Sec | |
| Interfamily Deed Transfer | -- | -- | |
| Interfamily Deed Transfer | -- | -- | |
| Warranty Deed | -- | -- | |
| Warranty Deed | -- | -- | |
| Warranty Deed | -- | -- |
Mortgage History
| Date | Status | Loan Amount | Loan Type |
|---|---|---|---|
| Open | $167,400 | New Conventional | |
| Closed | $165,000 | New Conventional | |
| Previous Owner | $162,250 | New Conventional | |
| Previous Owner | $178,703 | FHA | |
| Previous Owner | $108,000 | No Value Available | |
| Previous Owner | $122,050 | No Value Available | |
| Previous Owner | $114,000 | No Value Available | |
| Previous Owner | $97,700 | No Value Available |
Property History
| Date | Event | Price | Change | Sq Ft Price |
|---|---|---|---|---|
| 07/30/2025 07/30/25 | Sold | -- | -- | -- |
| 06/15/2025 06/15/25 | Pending | -- | -- | -- |
| 06/12/2025 06/12/25 | For Sale | $350,000 | +55.6% | $179 / Sq Ft |
| 06/19/2019 06/19/19 | Sold | -- | -- | -- |
| 05/20/2019 05/20/19 | Pending | -- | -- | -- |
| 05/15/2019 05/15/19 | For Sale | $225,000 | -- | $174 / Sq Ft |
Tax History Compared to Growth
Tax History
| Year | Tax Paid | Tax Assessment Tax Assessment Total Assessment is a certain percentage of the fair market value that is determined by local assessors to be the total taxable value of land and additions on the property. | Land | Improvement |
|---|---|---|---|---|
| 2023 | $3,228 | $53,999 | $0 | $0 |
| 2022 | $2,630 | $40,806 | $0 | $0 |
| 2021 | $2,633 | $40,806 | $0 | $0 |
| 2020 | $2,487 | $37,292 | $0 | $0 |
| 2019 | $2,476 | $37,292 | $0 | $0 |
| 2018 | $2,578 | $37,150 | $0 | $0 |
| 2017 | $2,557 | $37,150 | $0 | $0 |
| 2016 | $2,316 | $32,366 | $0 | $0 |
| 2015 | $2,283 | $32,366 | $0 | $0 |
| 2014 | $2,215 | $30,463 | $0 | $0 |
Agents Affiliated with this Home
-

Seller's Agent in 2025
Lisa Adkins
RE/MAX
(636) 272-4205
9 in this area
303 Total Sales
-

Buyer's Agent in 2025
Demetria Veal Williams
Veal Williams Real Estate
(636) 699-2569
2 in this area
54 Total Sales
-

Seller's Agent in 2019
Tammy Campbell
Lux Properties
(314) 614-3916
11 in this area
128 Total Sales
-

Buyer's Agent in 2019
Kathy Renaud
Coldwell Banker Realty - Gundaker
(314) 504-6655
7 in this area
396 Total Sales
-

Buyer Co-Listing Agent in 2019
Scott Myers
Coldwell Banker Realty - Gundaker
(314) 298-5200
2 in this area
31 Total Sales
Map
Source: MARIS MLS
MLS Number: MIS25041135
APN: 3-0016-7326-00-0064.0000000
- 1101 Claycrest Dr
- 42 Dugan Ct
- 100 Toelle Dr
- 1 Rochester @ Kreder Farms
- 1 Savoy @ Kreder Farms Way
- 1 Sienna @ Kreder Farms
- 4133 Stonecroft Dr
- 1 Hartford @ Kreder Farms
- 1 Sydney @Kreder Farms
- 1 Rockport @ Kreder Farms
- 207 Kreder Ln
- 6 Fern Dr
- 20 Wilbert Dr
- 1523 Piedmont Cir
- 627 Loughmor Pass
- 141 Venice Cir
- 1021 Piedmont Cir
- 4949 Braid Hills Dr
- 17 Edward Dr
- 851 Whitmoor Dr
