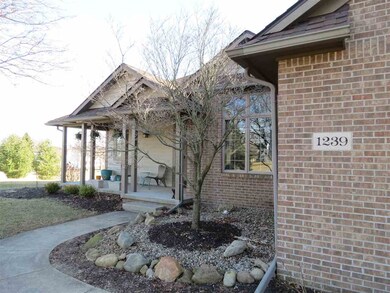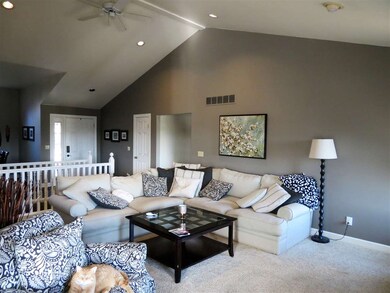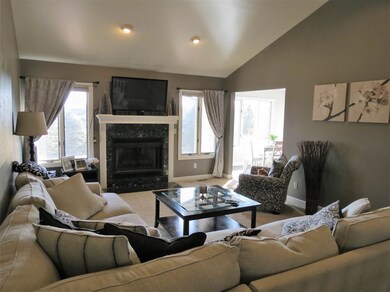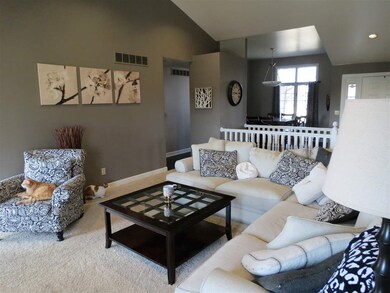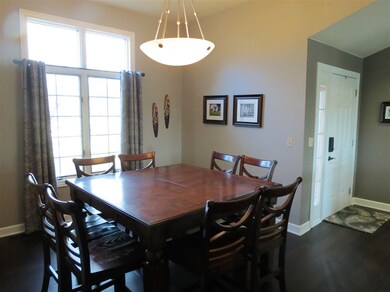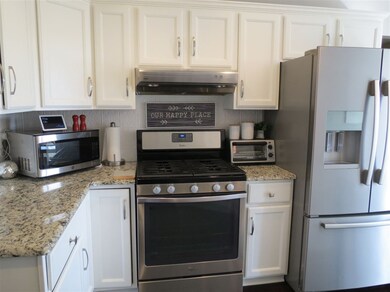
1239 Deer Run Grass Lake, MI 49240
Highlights
- Deck
- Recreation Room
- Porch
- Contemporary Architecture
- No HOA
- 2 Car Attached Garage
About This Home
As of May 2020This home checks every box! Fantastic RANCH in highly sought after Sandy Ridge sub. Modern decor. Updated kitchen w/ granite, subway tile backsplash & SS appliance package open to the informal eating area & to the deck. Formal dining; spacious living room w/ gas fireplace & brand new carpet. The split floor plan offers the master featuring gorgeous new bath w/ tiled shower & dual rainheads, dual vanities, separate WC, plus custom walk in closet. Generously sized BR's 2 & 3, updated hall bath, plus main floor laundry. Wait till you see the finished LL~a 2nd kitchen & room to entertain inside & out! Great family & rec room areas, a 4th big bedroom, den & full bath plus storage galore! Walk-out to your fabulous (6yr) in-ground salt-water pool w/ heat pump, & dive board. Large patio area plus pool shed too. Many updates incl new roof (tear off) 2019, updated engineered hardwood flooring & water heater. Minutes to I-94, 25 minutes to Ann Arbor/10 minutes to Jackson. See private remarks.
Last Agent to Sell the Property
HOWARD HANNA REAL ESTATE SERVI License #6501284460 Listed on: 03/10/2020

Home Details
Home Type
- Single Family
Est. Annual Taxes
- $4,277
Year Built
- Built in 1994
Lot Details
- 0.85 Acre Lot
- Sprinkler System
- Back Yard Fenced
Parking
- 2 Car Attached Garage
Home Design
- Contemporary Architecture
- Brick Exterior Construction
- Wood Siding
Interior Spaces
- 1-Story Property
- Wet Bar
- Ceiling Fan
- Gas Log Fireplace
- Living Room
- Dining Area
- Recreation Room
Kitchen
- Eat-In Kitchen
- Built-In Oven
Bedrooms and Bathrooms
- 4 Bedrooms | 3 Main Level Bedrooms
- 3 Full Bathrooms
Laundry
- Laundry on main level
- Dryer
- Washer
Basement
- Walk-Out Basement
- Basement Fills Entire Space Under The House
- 1 Bedroom in Basement
Outdoor Features
- Deck
- Patio
- Shed
- Storage Shed
- Porch
Utilities
- Humidifier
- Forced Air Heating System
- Heating System Uses Natural Gas
- Well
- Septic System
- Satellite Dish
Community Details
- No Home Owners Association
- Sandy Ridge Subdivision
Ownership History
Purchase Details
Home Financials for this Owner
Home Financials are based on the most recent Mortgage that was taken out on this home.Purchase Details
Home Financials for this Owner
Home Financials are based on the most recent Mortgage that was taken out on this home.Purchase Details
Home Financials for this Owner
Home Financials are based on the most recent Mortgage that was taken out on this home.Purchase Details
Home Financials for this Owner
Home Financials are based on the most recent Mortgage that was taken out on this home.Purchase Details
Home Financials for this Owner
Home Financials are based on the most recent Mortgage that was taken out on this home.Purchase Details
Purchase Details
Similar Homes in Grass Lake, MI
Home Values in the Area
Average Home Value in this Area
Purchase History
| Date | Type | Sale Price | Title Company |
|---|---|---|---|
| Warranty Deed | $349,900 | None Available | |
| Interfamily Deed Transfer | -- | Service Link | |
| Warranty Deed | $182,500 | None Available | |
| Interfamily Deed Transfer | -- | None Available | |
| Interfamily Deed Transfer | -- | None Available | |
| Warranty Deed | $216,500 | -- | |
| Warranty Deed | -- | -- |
Mortgage History
| Date | Status | Loan Amount | Loan Type |
|---|---|---|---|
| Open | $349,900 | New Conventional | |
| Previous Owner | $242,100 | VA | |
| Previous Owner | $148,800 | Stand Alone Refi Refinance Of Original Loan | |
| Previous Owner | $148,800 | New Conventional | |
| Previous Owner | $122,600 | New Conventional | |
| Previous Owner | $153,500 | Unknown | |
| Previous Owner | $10,000 | Unknown | |
| Previous Owner | $40,099 | Unknown |
Property History
| Date | Event | Price | Change | Sq Ft Price |
|---|---|---|---|---|
| 05/20/2020 05/20/20 | Sold | $349,900 | +91.7% | $103 / Sq Ft |
| 03/20/2020 03/20/20 | Pending | -- | -- | -- |
| 01/27/2012 01/27/12 | Sold | $182,500 | -3.9% | $49 / Sq Ft |
| 12/27/2011 12/27/11 | Pending | -- | -- | -- |
| 09/08/2011 09/08/11 | For Sale | $189,900 | -- | $51 / Sq Ft |
Tax History Compared to Growth
Tax History
| Year | Tax Paid | Tax Assessment Tax Assessment Total Assessment is a certain percentage of the fair market value that is determined by local assessors to be the total taxable value of land and additions on the property. | Land | Improvement |
|---|---|---|---|---|
| 2025 | $7,012 | $245,000 | $0 | $0 |
| 2024 | $4,804 | $248,900 | $0 | $0 |
| 2023 | $4,576 | $235,500 | $0 | $0 |
| 2022 | $6,326 | $188,900 | $0 | $0 |
| 2021 | $6,137 | $174,300 | $0 | $0 |
| 2020 | $1,377 | $139,200 | $0 | $0 |
| 2019 | $4,277 | $138,700 | $0 | $0 |
| 2018 | $4,158 | $125,800 | $0 | $0 |
| 2017 | $1,125 | $128,300 | $0 | $0 |
| 2016 | $0 | $123,000 | $123,000 | $0 |
| 2015 | -- | $115,100 | $115,100 | $0 |
| 2014 | -- | $100,500 | $0 | $0 |
| 2013 | -- | $100,500 | $100,500 | $0 |
Agents Affiliated with this Home
-

Seller's Agent in 2020
Marcia Shaughnessy
HOWARD HANNA REAL ESTATE SERVI
(517) 812-3834
1 in this area
67 Total Sales
-

Buyer's Agent in 2020
Julie Hackworth
ERA REARDON REALTY, L.L.C.
(517) 206-6426
7 in this area
187 Total Sales
-

Seller's Agent in 2012
Alice Roderick
The Charles Reinhart Company
(734) 646-0797
1 in this area
63 Total Sales
Map
Source: Southwestern Michigan Association of REALTORS®
MLS Number: 21049259
APN: 000-10-33-177-016-00
- 127 Ridgeview Ct Unit 17
- 236 Simpson St
- 436 Portage St
- 857 E Michigan Ave
- 421 Portage St
- 0 Norvell Rd Unit 24063006
- 647 Church St
- 1751 Sharon Hollow Rd
- 0 E Michigan Ave Unit 23356
- 0 E Michigan Ave Unit 23126977
- 229 Water St
- 114 Clark St
- 686 Pinewood Dr
- VL Pinewood Dr
- 0 Wolf Lake Rd Unit 25022761
- 11539 Warrior Trail
- 12815 E Michigan Ave
- 10536 Keane Dr Unit 10
- 1549 Wolf Lake Rd
- 10508 Keane Dr Unit 3

