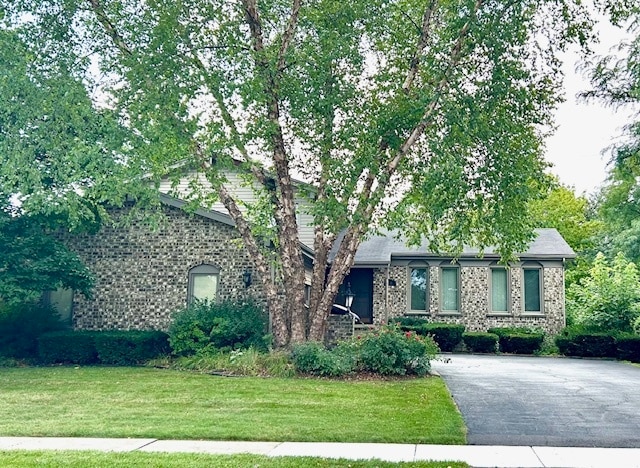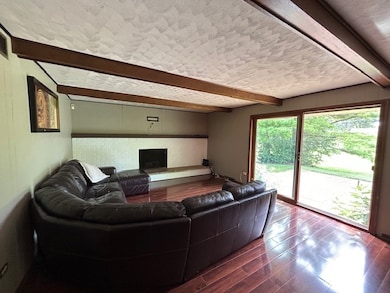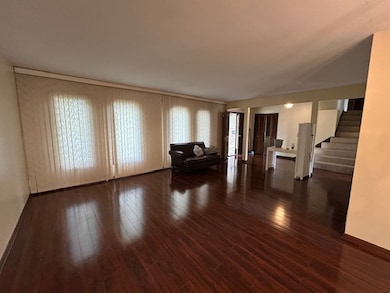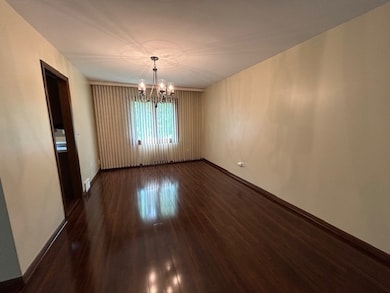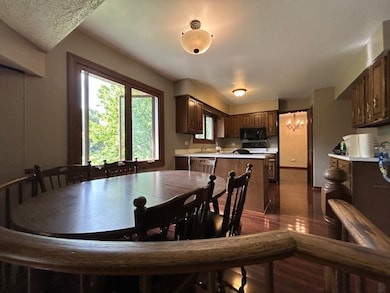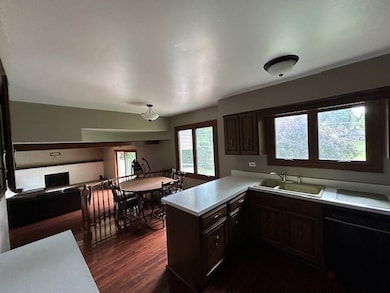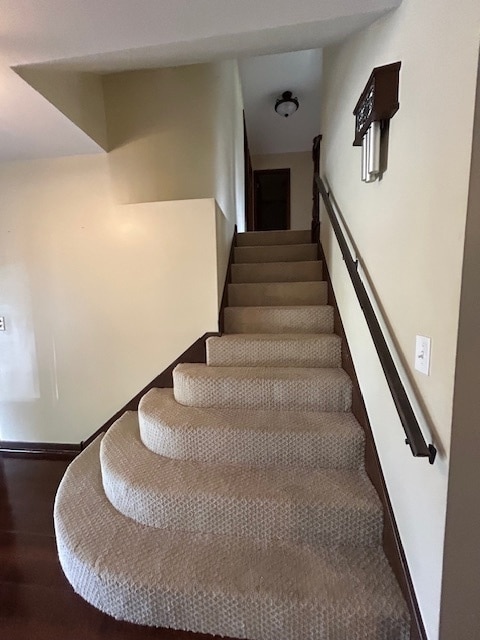1239 E Carpenter Dr Palatine, IL 60074
Virginia Lake NeighborhoodEstimated payment $3,385/month
Highlights
- Open Floorplan
- Fireplace in Primary Bedroom
- L-Shaped Dining Room
- Palatine High School Rated A
- Main Floor Bedroom
- 5-minute walk to Sycamore Park
About This Home
This charming and move in ready residence offers a perfect living comfort featuring 3 spacious bedrooms on the second floor, and one bedroom on the main level. With two full and one half bathrooms, two separate gathering spaces, and an attached two car garage. The open floorplan flows seamlessly from the kitchen into the family room with gas fireplace which opens to a large serene backyard appropriate for relaxation and outdoor gatherings. Engineered hardwood throughout the main floor and newer carpet on the second floor. New Central air and forced air heating ensure year-round comfort. Conveniently located just minutes from downtown Palatine, Metra train access, and Route 53, walking distance to local parks and community schools. Don't miss your chance to make it yours!"
Home Details
Home Type
- Single Family
Est. Annual Taxes
- $10,860
Year Built
- Built in 1978
Lot Details
- 8,712 Sq Ft Lot
- Lot Dimensions are 75 x 120
Parking
- 2 Car Garage
- Driveway
- Parking Included in Price
Home Design
- Split Level Home
- Asphalt Roof
- Concrete Perimeter Foundation
Interior Spaces
- 2,170 Sq Ft Home
- Open Floorplan
- Gas Log Fireplace
- Family Room
- Living Room
- L-Shaped Dining Room
- Carpet
- Partial Basement
- Laundry Room
Kitchen
- Electric Oven
- Electric Cooktop
- Microwave
- High End Refrigerator
- Dishwasher
- Disposal
Bedrooms and Bathrooms
- 4 Bedrooms
- 4 Potential Bedrooms
- Main Floor Bedroom
- Fireplace in Primary Bedroom
- Separate Shower
Outdoor Features
- Patio
Schools
- Jane Addams Elementary School
- Winston Campus Middle School
- Palatine High School
Utilities
- Central Air
- Heating System Uses Natural Gas
- Lake Michigan Water
Listing and Financial Details
- Homeowner Tax Exemptions
Map
Home Values in the Area
Average Home Value in this Area
Tax History
| Year | Tax Paid | Tax Assessment Tax Assessment Total Assessment is a certain percentage of the fair market value that is determined by local assessors to be the total taxable value of land and additions on the property. | Land | Improvement |
|---|---|---|---|---|
| 2025 | $10,860 | $52,000 | $7,200 | $44,800 |
| 2024 | $10,860 | $40,000 | $6,075 | $33,925 |
| 2023 | $10,477 | $40,000 | $6,075 | $33,925 |
| 2022 | $10,477 | $40,000 | $6,075 | $33,925 |
| 2021 | $9,397 | $32,264 | $5,625 | $26,639 |
| 2020 | $9,330 | $32,264 | $5,625 | $26,639 |
| 2019 | $9,737 | $37,381 | $5,625 | $31,756 |
| 2018 | $10,073 | $35,850 | $5,175 | $30,675 |
| 2017 | $9,901 | $35,850 | $5,175 | $30,675 |
| 2016 | $10,019 | $37,831 | $5,175 | $32,656 |
| 2015 | $8,687 | $30,895 | $4,725 | $26,170 |
| 2014 | $9,221 | $32,949 | $4,725 | $28,224 |
| 2013 | $8,967 | $32,949 | $4,725 | $28,224 |
Property History
| Date | Event | Price | List to Sale | Price per Sq Ft |
|---|---|---|---|---|
| 01/09/2026 01/09/26 | Pending | -- | -- | -- |
| 01/05/2026 01/05/26 | For Sale | $479,000 | 0.0% | $221 / Sq Ft |
| 12/31/2025 12/31/25 | Off Market | $479,000 | -- | -- |
| 11/26/2025 11/26/25 | Price Changed | $479,000 | -1.2% | $221 / Sq Ft |
| 11/05/2025 11/05/25 | Price Changed | $485,000 | -2.0% | $224 / Sq Ft |
| 09/04/2025 09/04/25 | For Sale | $495,000 | -- | $228 / Sq Ft |
Purchase History
| Date | Type | Sale Price | Title Company |
|---|---|---|---|
| Warranty Deed | $314,000 | Attorneys Title Guaranty Fun |
Mortgage History
| Date | Status | Loan Amount | Loan Type |
|---|---|---|---|
| Open | $308,312 | FHA |
Source: Midwest Real Estate Data (MRED)
MLS Number: 12463720
APN: 02-12-408-006-0000
- 703 N Whitcomb Dr
- 1329 E Evergreen Dr Unit 1
- 673 N Newkirk Ln
- 847 E Cooper Dr
- 1129 N Claremont Dr Unit 1627
- 1501 E Churchill Dr Unit 105
- 1132 E Randville Dr Unit 2H
- 1313 N Baldwin Ct Unit 2C
- 915 N Saratoga Dr
- 2500 Bayside Dr Unit 3
- 3000 Bayside Dr Unit 107
- 4000 Bayside Dr Unit 24110
- 1275 E Baldwin Ln Unit 601
- 1275 E Baldwin Ln Unit 408
- 1493 N Winslowe Dr Unit 204
- 1243 E Baldwin Ln Unit 211
- 243 N Richards Dr
- 1437 E Michele Dr
- 1434 Carol Ct Unit 1B
- 1255 Wyndham Dr Unit 201
