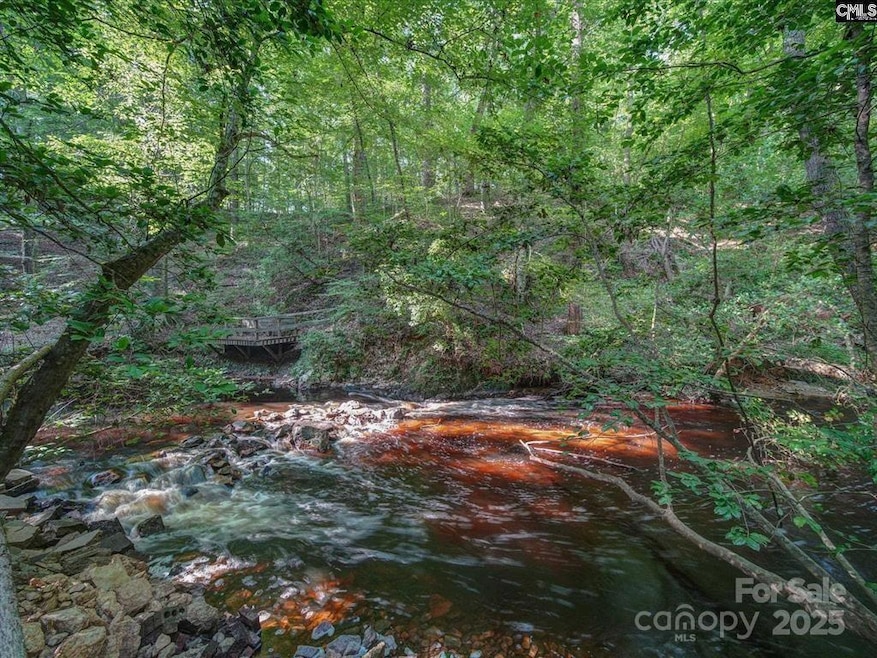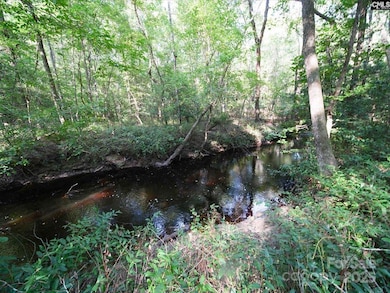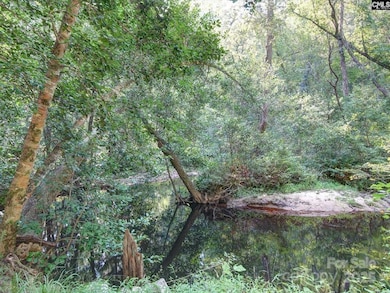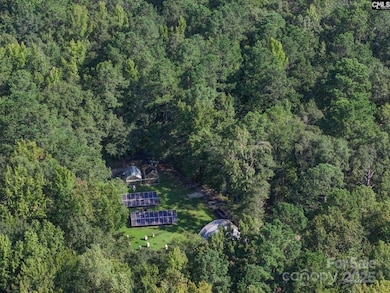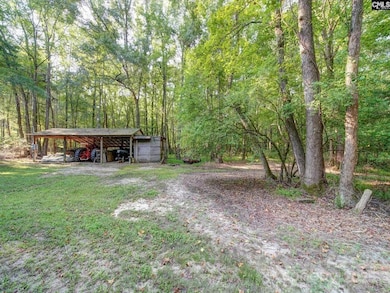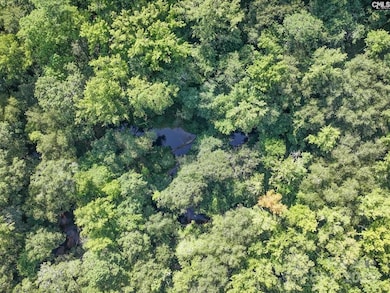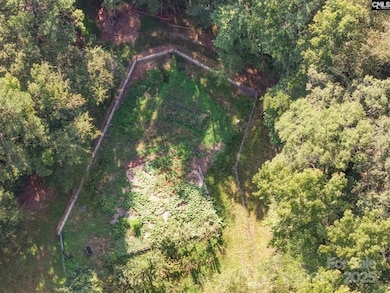1239 John G Richards Rd Camden, SC 29020
Estimated payment $4,574/month
Highlights
- Solar Power System
- Pond
- Vaulted Ceiling
- Private Lot
- Wooded Lot
- Ranch Style House
About This Home
29.7 ACRES near Lake Wateree! Discover your dream home in this beautiful 3-bedroom, 2.5-bath estate. This property combines modern comforts with natural beauty, offering an open floor plan enhanced by elegant hardwood floors and natural wood elements throughout. The master bedroom is a true retreat, featuring vaulted ceilings and spacious on-suite bathroom. The gourmet kitchen is a chef’s delight, boasting natural wood cabinets, granite countertops, detailed molding, huge pantry and upgraded appliances. Set on a sprawling 29.7 acres, this property represents a unique opportunity for farming and gardening enthusiasts entertaining 1/4 acre pond, in-ground pool and a huge 30X60 metal insulated garage with electric, water & A/C. Additional features include solar panels for energy efficiency and a convenient carport for equipment storage. The boundary of the property follows the tranquil Sanders Creek, adding to the serene and picturesque setting.
Listing Agent
Home & Land Pros LLC Brokerage Email: mindy.realty1@gmail.com License #22055 Listed on: 10/07/2025
Home Details
Home Type
- Single Family
Est. Annual Taxes
- $1,130
Year Built
- Built in 2001
Lot Details
- Partially Fenced Property
- Private Lot
- Irrigation
- Wooded Lot
- Property is zoned RD-1
Parking
- 2 Car Detached Garage
- 2 Attached Carport Spaces
Home Design
- Ranch Style House
- Garden Home
- Advanced Framing
- Vinyl Siding
Interior Spaces
- 1,960 Sq Ft Home
- Bar Fridge
- Vaulted Ceiling
- Wood Burning Fireplace
- Family Room with Fireplace
- Wood Flooring
- Crawl Space
Kitchen
- Convection Oven
- Dishwasher
Bedrooms and Bathrooms
- 3 Main Level Bedrooms
Laundry
- Laundry in Utility Room
- Dryer
Eco-Friendly Details
- Solar Power System
Outdoor Features
- Access to stream, creek or river
- Pond
- Covered Patio or Porch
Schools
- Midway Elementary School
- North Central Middle School
- North Central High School
Utilities
- Heat Pump System
- Propane
- Septic Tank
Community Details
- No Home Owners Association
Listing and Financial Details
- Assessor Parcel Number 226-00-00-081
Map
Home Values in the Area
Average Home Value in this Area
Tax History
| Year | Tax Paid | Tax Assessment Tax Assessment Total Assessment is a certain percentage of the fair market value that is determined by local assessors to be the total taxable value of land and additions on the property. | Land | Improvement |
|---|---|---|---|---|
| 2025 | $1,130 | $255,700 | $30,000 | $225,700 |
| 2024 | $1,130 | $257,600 | $30,000 | $227,600 |
| 2023 | $1,145 | $257,600 | $30,000 | $227,600 |
| 2022 | $1,098 | $261,600 | $30,000 | $231,600 |
| 2021 | $919 | $226,700 | $30,000 | $196,700 |
| 2020 | $793 | $195,200 | $20,000 | $175,200 |
| 2019 | $1,079 | $195,200 | $20,000 | $175,200 |
| 2018 | $1,043 | $195,200 | $20,000 | $175,200 |
| 2017 | $994 | $195,200 | $20,000 | $175,200 |
| 2016 | $997 | $198,000 | $20,000 | $178,000 |
| 2015 | $553 | $198,000 | $20,000 | $178,000 |
| 2014 | $553 | $0 | $0 | $0 |
Property History
| Date | Event | Price | List to Sale | Price per Sq Ft |
|---|---|---|---|---|
| 10/07/2025 10/07/25 | For Sale | $850,000 | 0.0% | $434 / Sq Ft |
| 10/07/2025 10/07/25 | For Sale | $850,000 | 0.0% | $434 / Sq Ft |
| 08/12/2025 08/12/25 | Off Market | $850,000 | -- | -- |
| 05/20/2025 05/20/25 | Price Changed | $850,000 | -1.4% | $434 / Sq Ft |
| 04/19/2025 04/19/25 | Price Changed | $862,500 | -1.4% | $440 / Sq Ft |
| 02/21/2025 02/21/25 | Price Changed | $875,000 | -2.2% | $446 / Sq Ft |
| 01/15/2025 01/15/25 | Price Changed | $895,000 | -5.3% | $457 / Sq Ft |
| 10/14/2024 10/14/24 | Price Changed | $945,000 | -5.0% | $482 / Sq Ft |
| 09/12/2024 09/12/24 | For Sale | $995,000 | -- | $508 / Sq Ft |
Purchase History
| Date | Type | Sale Price | Title Company |
|---|---|---|---|
| Deed | $385,000 | -- | |
| Deed | -- | -- |
Source: Canopy MLS (Canopy Realtor® Association)
MLS Number: 4310547
APN: 226-00-00-081
- 1338 John G Richards Rd
- 150 Lake Mallard Ln
- 864 Saint Pauls Church Cir
- 29 Saint Rd Unit D
- 718 Ellen Rd
- 322 Sandspur Rd
- 105 Madison Ct
- 71 Brayden Way
- 904 Sunnyhill Dr
- 101 Parkwood Ct
- 25 Crickle Creek Ln
- 41 Carlisle Ln
- 37 Parkwood Ct
- 55 Edinburgh Ln
- 4 Lydford Ln
- 51 Edinburgh Castle Ln
- 102 Gates Ct
- 15 Bomburgh Rd
- 59 Edinburgh Castle Ln
- 403 Revere Cir
- 138 Parkwood Ct
- 300 Lafayette Way
- 1607 Lee St
- 1230 Wylie St
- 841 Frenwood Ln
- 40 Boulware Rd
- 1382 Champions Rst Rd
- 229 Pine Point Rd Unit B
- 1993 White Oak Rd
- 148 Wall St
- 883 Medfield Rd
- 186 Carrington Dr
- 116 Woodmere Dr
- 9 Spinney Ct
- 1411 Chestnut Rd
- 822 N Desert Orchard Ln
- 725 Jack Russell Ct
- 2446 Watson St Unit A
- 30 Arizona Ct
- 10 Brake Ct
