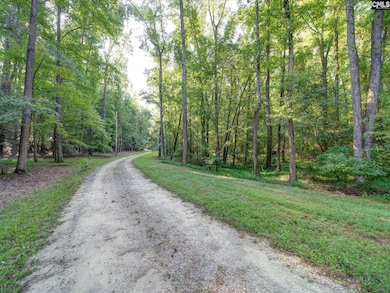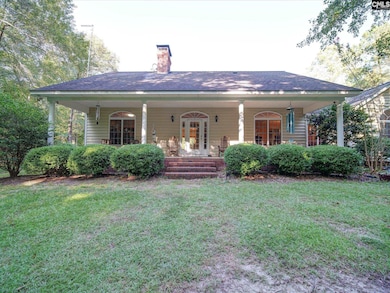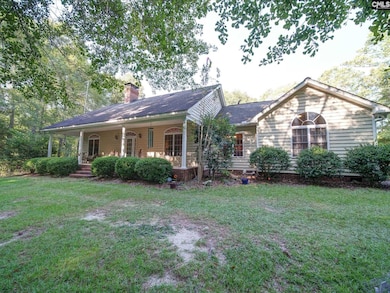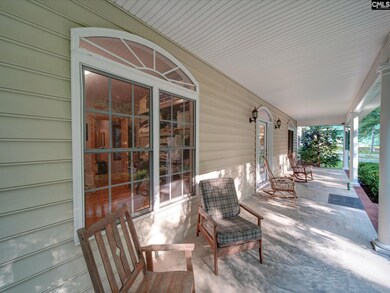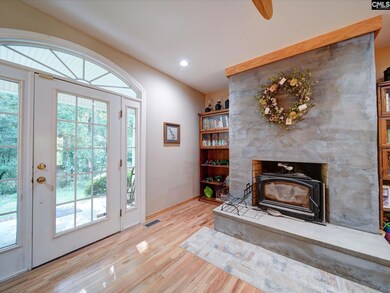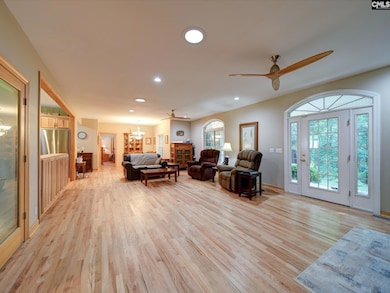1239 John G Richards Rd Camden, SC 29020
Estimated payment $4,552/month
Highlights
- 1,000 Feet of Waterfront
- In Ground Pool
- Solar Power System
- Horses Allowed On Property
- Home fronts a creek
- 29.7 Acre Lot
About This Home
29.7 ACRES near Lake Wateree! Discover your dream home in this beautiful 3-bedroom, 2.5-bath estate. This property combines modern comforts with natural beauty, offering an open floor plan enhanced by elegant hardwood floors and natural wood elements throughout. The master bedroom is a true retreat, featuring vaulted ceilings and spacious on-suite bathroom. The gourmet kitchen is a chef’s delight, boasting natural wood cabinets, granite countertops, detailed molding, huge pantry and upgraded appliances. Set on a sprawling 29.7 acres, this property represents a unique opportunity for farming and gardening enthusiasts entertaining 1/4 acre pond, in-ground pool AND 30 X 60 insulated metal garage with electric, water & A/C. Feel the serenity while relaxing in kidney shaped salt water 6' pool & spa. Additional features include solar panels for energy efficiency, a convenient carport for equipment storage and a spacious 2-bay garage. The southeast boundary of the property follows the tranquil Sanders Creek, adding to the serene and picturesque setting. Enjoy tasty fruits of pear, peach, apple, cherry trees along with strawberry, blueberry & figs. Don’t miss out on this exceptional property where modern living meets expansive outdoor potential! Disclaimer: CMLS has not reviewed and, therefore, does not endorse vendors who may appear in listings.
Home Details
Home Type
- Single Family
Est. Annual Taxes
- $1,130
Year Built
- Built in 2001
Lot Details
- 29.7 Acre Lot
- Home fronts a creek
- 1,000 Feet of Waterfront
- Back Yard Fenced
Parking
- 2 Car Garage
- Attached Carport
Home Design
- Traditional Architecture
- Vinyl Construction Material
Interior Spaces
- 1,960 Sq Ft Home
- 1-Story Property
- Cathedral Ceiling
- Ceiling Fan
- Wood Burning Fireplace
- Great Room with Fireplace
- Home Office
- Wood Flooring
- Crawl Space
- Laundry on main level
Kitchen
- Convection Oven
- Built-In Range
- Built-In Microwave
- Ice Maker
- Dishwasher
- Granite Countertops
Bedrooms and Bathrooms
- 3 Bedrooms
Pool
- In Ground Pool
- Gunite Pool
Outdoor Features
- Deck
- Covered Patio or Porch
- Separate Outdoor Workshop
- Shed
Schools
- Midway Elementary School
- North Central Middle School
- North Central High School
Utilities
- Heat Pump System
- Septic System
Additional Features
- Solar Power System
- Horses Allowed On Property
Community Details
- No Home Owners Association
Map
Home Values in the Area
Average Home Value in this Area
Tax History
| Year | Tax Paid | Tax Assessment Tax Assessment Total Assessment is a certain percentage of the fair market value that is determined by local assessors to be the total taxable value of land and additions on the property. | Land | Improvement |
|---|---|---|---|---|
| 2025 | $1,130 | $255,700 | $30,000 | $225,700 |
| 2024 | $1,130 | $257,600 | $30,000 | $227,600 |
| 2023 | $1,145 | $257,600 | $30,000 | $227,600 |
| 2022 | $1,098 | $261,600 | $30,000 | $231,600 |
| 2021 | $919 | $226,700 | $30,000 | $196,700 |
| 2020 | $793 | $195,200 | $20,000 | $175,200 |
| 2019 | $1,079 | $195,200 | $20,000 | $175,200 |
| 2018 | $1,043 | $195,200 | $20,000 | $175,200 |
| 2017 | $994 | $195,200 | $20,000 | $175,200 |
| 2016 | $997 | $198,000 | $20,000 | $178,000 |
| 2015 | $553 | $198,000 | $20,000 | $178,000 |
| 2014 | $553 | $0 | $0 | $0 |
Property History
| Date | Event | Price | List to Sale | Price per Sq Ft |
|---|---|---|---|---|
| 10/07/2025 10/07/25 | For Sale | $850,000 | 0.0% | $434 / Sq Ft |
| 10/07/2025 10/07/25 | For Sale | $850,000 | 0.0% | $434 / Sq Ft |
| 08/12/2025 08/12/25 | Off Market | $850,000 | -- | -- |
| 05/20/2025 05/20/25 | Price Changed | $850,000 | -1.4% | $434 / Sq Ft |
| 04/19/2025 04/19/25 | Price Changed | $862,500 | -1.4% | $440 / Sq Ft |
| 02/21/2025 02/21/25 | Price Changed | $875,000 | -2.2% | $446 / Sq Ft |
| 01/15/2025 01/15/25 | Price Changed | $895,000 | -5.3% | $457 / Sq Ft |
| 10/14/2024 10/14/24 | Price Changed | $945,000 | -5.0% | $482 / Sq Ft |
| 09/12/2024 09/12/24 | For Sale | $995,000 | -- | $508 / Sq Ft |
Purchase History
| Date | Type | Sale Price | Title Company |
|---|---|---|---|
| Deed | $385,000 | -- | |
| Deed | -- | -- |
Source: Consolidated MLS (Columbia MLS)
MLS Number: 593199
APN: 226-00-00-081
- 1338 John G Richards Rd
- 864 Saint Pauls Church Cir
- 29 Saint Rd Unit D
- 718 Ellen Rd
- 274 Belton Rd
- 322 Sandspur Rd
- 105 Madison Ct
- 71 Brayden Way
- 904 Sunnyhill Dr
- 101 Parkwood Ct
- 42 Brookwood Rd
- 25 Crickle Creek Ln
- 41 Carlisle Ln
- 37 Parkwood Ct
- 55 Edinburgh Ln
- 4 Lydford Ln
- 51 Edinburgh Castle Ln
- 102 Gates Ct
- 15 Bomburgh Rd
- 59 Edinburgh Castle Ln
- 138 Parkwood Ct
- 300 Lafayette Way
- 613 Chesnut St
- 1607 Lee St
- 841 Frenwood Ln
- 2038 Rexford Ct
- 2044 Rexford Ct
- 1223 Lakeshore Dr
- 40 Boulware Rd
- 1292 Champions Rst Rd
- 1302 Champions Rst Rd
- 1322 Champions Rst Rd
- 1402 Champions Rst Rd
- 1342 Champions Rst Rd
- 1362 Champions Rst Rd
- 1382 Champions Rst Rd
- 229 Pine Point Rd Unit B
- 1993 White Oak Rd
- 148 Wall St
- 134 Rapid Run

