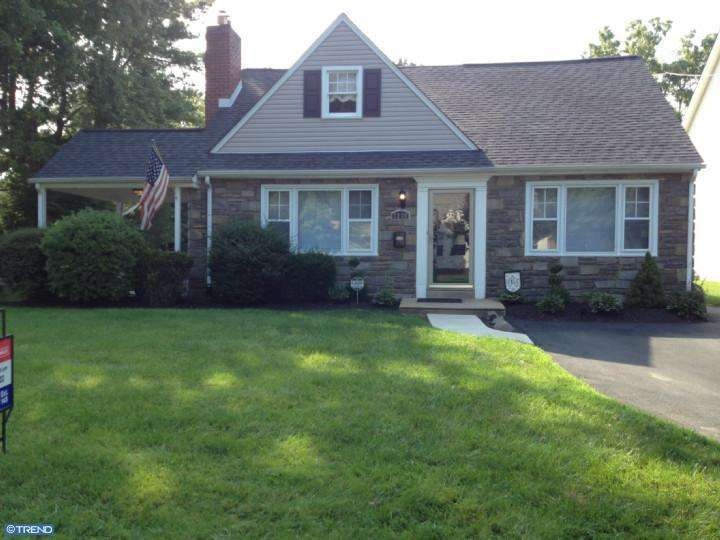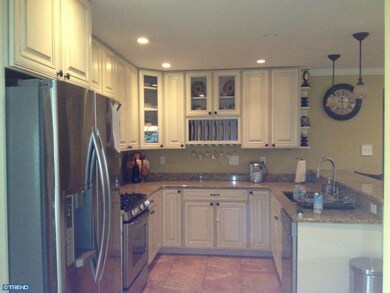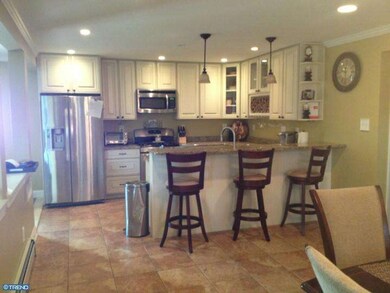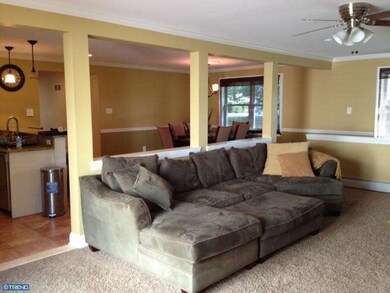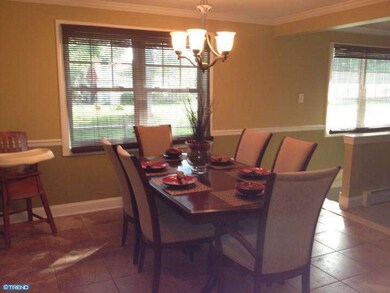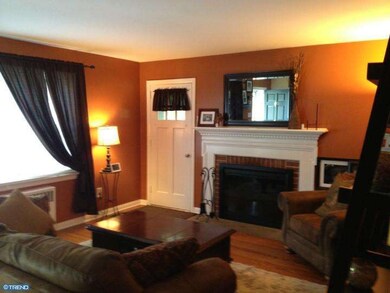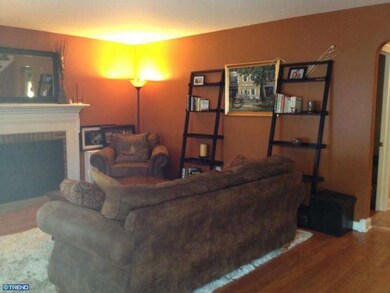
1239 Leedom Rd Havertown, PA 19083
Highlights
- 0.3 Acre Lot
- Cape Cod Architecture
- 2 Fireplaces
- Manoa Elementary School Rated A
- Wood Flooring
- No HOA
About This Home
As of August 2015Completely renovated throughout complete with a brand new 3 level addition. Sunny living rm; hardwood floors, large window and a wood burning fireplace. Spacious office; privacy doors, fresh paint with chair rail and hardwood floors. Main floor; fully renovated bathroom with stand up shower ; spacious freshly painted bedroom w/hardwood floors. Main floor addition w/ open floor plan;brand new kitchen w/ Tuscan tan bisque, granite c/t, breakfast bar, stainless appliances and recessed lighting. Spacious and bright dining room leads into a cozy family room with gas fireplace and recessed lighting. Sliding doors to custom stamped concrete ginger patio which overlooks large flat back yard. 2nd floor; 4 beds, new hall bath & enclosed laundry. Master bedroom; recessed lighting, fresh paint & W/I closet. Master bath; Granite double sinks, jet tub, walkin shower, peekaboo bathroom doors. Large finished basement; Neutral paint, new carpet, recessed lighting and powder room. Separate 2nd basement for storage and tools!
Last Agent to Sell the Property
Jaclyn Egan
The Condo Shop License #TREND:60025157 Listed on: 08/28/2012
Home Details
Home Type
- Single Family
Est. Annual Taxes
- $7,201
Year Built
- Built in 1954 | Remodeled in 2011
Lot Details
- 0.3 Acre Lot
- Back, Front, and Side Yard
- Property is in good condition
Home Design
- Cape Cod Architecture
- Traditional Architecture
- Brick Exterior Construction
- Shingle Roof
- Stone Siding
- Vinyl Siding
Interior Spaces
- 3,700 Sq Ft Home
- Property has 2 Levels
- 2 Fireplaces
- Brick Fireplace
- Family Room
- Living Room
- Dining Room
- Finished Basement
- Basement Fills Entire Space Under The House
- Home Security System
- Laundry on upper level
Kitchen
- Butlers Pantry
- Self-Cleaning Oven
- Built-In Range
- Dishwasher
- Disposal
Flooring
- Wood
- Wall to Wall Carpet
- Tile or Brick
- Vinyl
Bedrooms and Bathrooms
- 5 Bedrooms
- En-Suite Primary Bedroom
- En-Suite Bathroom
- 3.5 Bathrooms
Parking
- 2 Open Parking Spaces
- 2 Parking Spaces
- Private Parking
- Driveway
Eco-Friendly Details
- Energy-Efficient Appliances
Outdoor Features
- Patio
- Porch
Schools
- Manoa Elementary School
- Haverford Middle School
- Haverford Senior High School
Utilities
- Central Air
- Heating System Uses Gas
- Hot Water Heating System
- Electric Water Heater
Community Details
- No Home Owners Association
- Association fees include trash
- Leedom Ests Subdivision
Listing and Financial Details
- Tax Lot 471-000
- Assessor Parcel Number 22-09-01633-00
Ownership History
Purchase Details
Home Financials for this Owner
Home Financials are based on the most recent Mortgage that was taken out on this home.Purchase Details
Home Financials for this Owner
Home Financials are based on the most recent Mortgage that was taken out on this home.Purchase Details
Home Financials for this Owner
Home Financials are based on the most recent Mortgage that was taken out on this home.Purchase Details
Home Financials for this Owner
Home Financials are based on the most recent Mortgage that was taken out on this home.Similar Homes in the area
Home Values in the Area
Average Home Value in this Area
Purchase History
| Date | Type | Sale Price | Title Company |
|---|---|---|---|
| Deed | $515,000 | None Available | |
| Deed | $475,000 | Title Services | |
| Deed | $305,000 | None Available | |
| Deed | $320,000 | Lawyers Title Ins |
Mortgage History
| Date | Status | Loan Amount | Loan Type |
|---|---|---|---|
| Open | $63,000 | Credit Line Revolving | |
| Open | $412,000 | New Conventional | |
| Previous Owner | $417,000 | New Conventional | |
| Previous Owner | $100,000 | Credit Line Revolving | |
| Previous Owner | $236,000 | New Conventional | |
| Previous Owner | $240,000 | New Conventional | |
| Previous Owner | $230,000 | Unknown | |
| Previous Owner | $200,000 | Purchase Money Mortgage |
Property History
| Date | Event | Price | Change | Sq Ft Price |
|---|---|---|---|---|
| 08/31/2015 08/31/15 | Sold | $515,000 | 0.0% | $140 / Sq Ft |
| 07/21/2015 07/21/15 | Pending | -- | -- | -- |
| 06/23/2015 06/23/15 | For Sale | $515,000 | +8.4% | $140 / Sq Ft |
| 10/19/2012 10/19/12 | Sold | $475,000 | 0.0% | $128 / Sq Ft |
| 10/03/2012 10/03/12 | Pending | -- | -- | -- |
| 08/28/2012 08/28/12 | For Sale | $475,000 | -- | $128 / Sq Ft |
Tax History Compared to Growth
Tax History
| Year | Tax Paid | Tax Assessment Tax Assessment Total Assessment is a certain percentage of the fair market value that is determined by local assessors to be the total taxable value of land and additions on the property. | Land | Improvement |
|---|---|---|---|---|
| 2024 | $9,145 | $355,680 | $109,920 | $245,760 |
| 2023 | $8,886 | $355,680 | $109,920 | $245,760 |
| 2022 | $8,678 | $355,680 | $109,920 | $245,760 |
| 2021 | $14,137 | $355,680 | $109,920 | $245,760 |
| 2020 | $8,644 | $185,970 | $63,720 | $122,250 |
| 2019 | $8,484 | $185,970 | $63,720 | $122,250 |
| 2018 | $8,339 | $185,970 | $0 | $0 |
| 2017 | $8,162 | $185,970 | $0 | $0 |
| 2016 | $1,021 | $185,970 | $0 | $0 |
| 2015 | $1,041 | $185,970 | $0 | $0 |
| 2014 | $1,021 | $185,970 | $0 | $0 |
Agents Affiliated with this Home
-

Seller's Agent in 2015
Tyler Wagner
Compass RE
(610) 639-5148
78 in this area
175 Total Sales
-

Buyer's Agent in 2015
John McAleer
Keller Williams Main Line
(610) 909-7156
80 in this area
188 Total Sales
-
J
Seller's Agent in 2012
Jaclyn Egan
The Condo Shop
-

Buyer's Agent in 2012
John Flanagan
EXP Realty, LLC
(610) 256-4435
2 in this area
37 Total Sales
Map
Source: Bright MLS
MLS Number: 1004079266
APN: 22-09-01633-00
- 1311 Steel Rd
- 555 Grand Ave
- 1425 Leedom Rd
- 1328 Bon Air Terrace
- 1242 Fairview Ave
- 635 Grand Ave
- 6 N Lexington Ave
- 1204 Drexel Ave
- 129 Flintlock Rd
- 400 Glendale Rd Unit J44
- 400 Glendale Rd Unit D50
- 400 Glendale Rd Unit G13
- 400 Glendale Rd Unit E 13
- 541 Glendale Rd
- 614 Furlong Ave
- 647 Glendale Rd
- 1113 Drexel Ave
- 26 N Edmonds Ave
- 155 Wyndmoor Rd
- 329 Francis Dr
