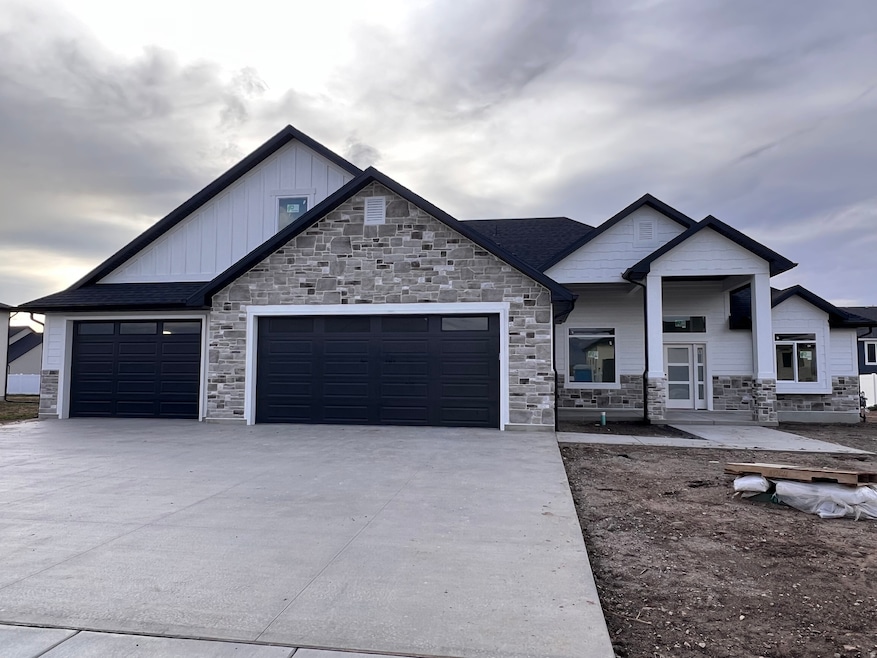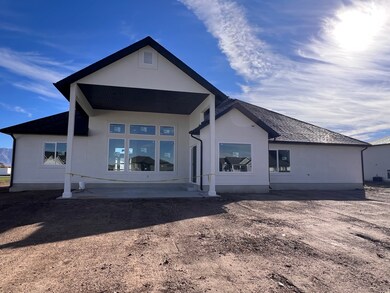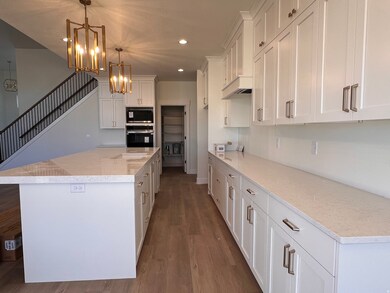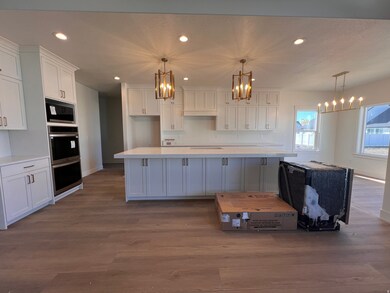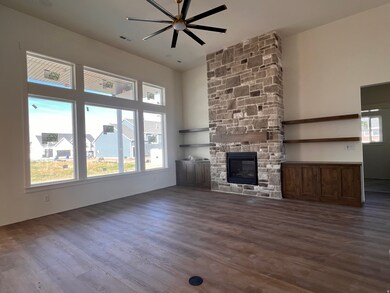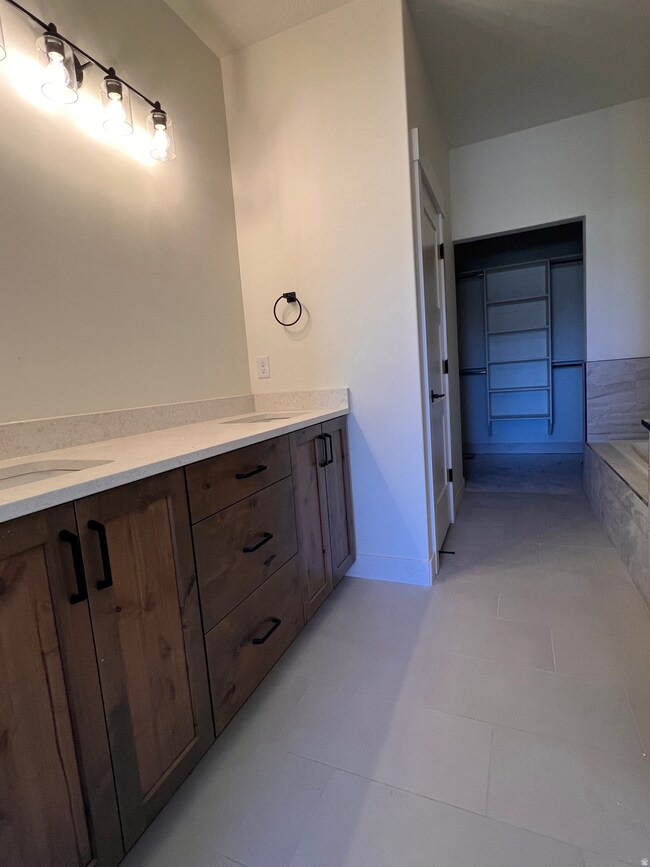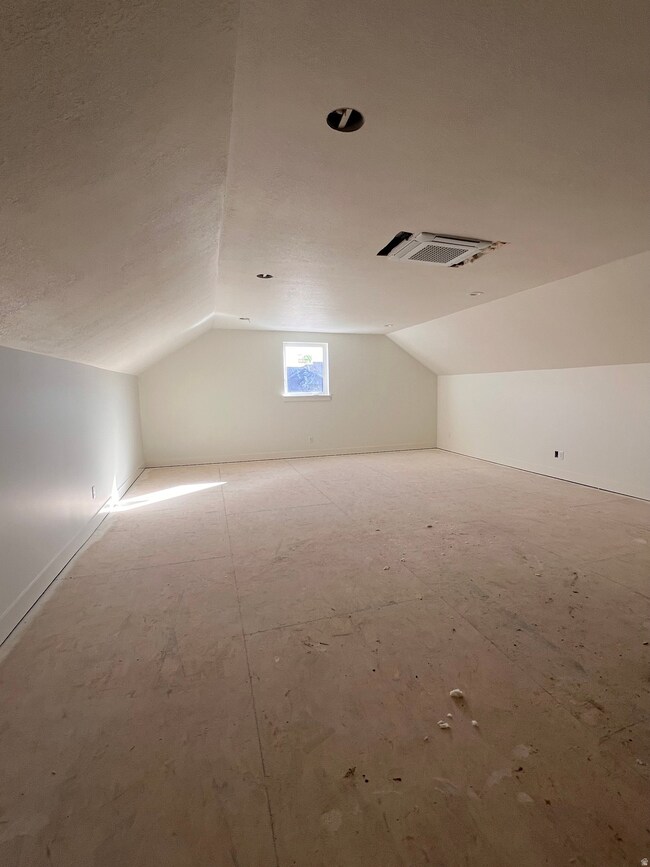1239 N 4925 W Plain City, UT 84404
Estimated payment $4,099/month
Highlights
- Vaulted Ceiling
- Great Room
- Den
- Main Floor Primary Bedroom
- No HOA
- Covered Patio or Porch
About This Home
EXTREMELY SPACIOUS PATIO HOME WITH ALL OF THE EXTRAS!! THIS 3 BEDROOM, 3.5 BATH HOME HAS IT ALL. GREAT ROOM/KITCHEN WITH ROCK FIREPLACE WITH BUILT IN CABINETS AND FLOATING SHELVES. KITCHEN FEATURES A GAS COOKTOP, DOUBLE WALL OVENS, OVERSIZED WALK-IN PANTRY, QUARTZ COUNTERTOPS AND CUSTOM LIGHTING. MASTER SUITE WITH SOAKER TUB/ WALK IN SHOWER, DOUBLE VANITY AND WALK IN CLOSET. LAUNDRY ROOM WITH CABINETS AND HANGING ROD. BONUS ROOM HAS ITS OWN CLOSET AND 3/4 BATH AND IS ON A SEPARTE HEATING AND AIR CONDITIONING UNIT SO IT COULD BE USED AS ANOTHER FAMILY ROOM OR BEDROOM. 4 PLUS CAR GARAGE AND COVERED PATIO.
Listing Agent
Camie Clontz
Northern Wasatch Realty LLC License #361412 Listed on: 11/10/2025
Home Details
Home Type
- Single Family
Est. Annual Taxes
- $1,769
Year Built
- Built in 2025
Lot Details
- 0.39 Acre Lot
- Property is zoned Single-Family
Parking
- 4 Car Garage
Home Design
- Patio Home
- Stone Siding
- Stucco
Interior Spaces
- 2,875 Sq Ft Home
- 2-Story Property
- Wet Bar
- Vaulted Ceiling
- Ceiling Fan
- Self Contained Fireplace Unit Or Insert
- Gas Log Fireplace
- Double Pane Windows
- Sliding Doors
- Great Room
- Den
Kitchen
- Walk-In Pantry
- Built-In Double Oven
- Range with Range Hood
- Microwave
- Disposal
Flooring
- Carpet
- Tile
Bedrooms and Bathrooms
- 3 Main Level Bedrooms
- Primary Bedroom on Main
- Walk-In Closet
- Bathtub With Separate Shower Stall
Laundry
- Laundry Room
- Electric Dryer Hookup
Schools
- Plain City Elementary School
- Fremont High School
Utilities
- Forced Air Heating and Cooling System
- Natural Gas Connected
Additional Features
- Reclaimed Water Irrigation System
- Covered Patio or Porch
Community Details
- No Home Owners Association
- River Crossing Subdivision
Listing and Financial Details
- Assessor Parcel Number 15-834-0008
Map
Home Values in the Area
Average Home Value in this Area
Tax History
| Year | Tax Paid | Tax Assessment Tax Assessment Total Assessment is a certain percentage of the fair market value that is determined by local assessors to be the total taxable value of land and additions on the property. | Land | Improvement |
|---|---|---|---|---|
| 2025 | $1,769 | $202,304 | $202,304 | $0 |
| 2024 | -- | $0 | $0 | $0 |
Property History
| Date | Event | Price | List to Sale | Price per Sq Ft |
|---|---|---|---|---|
| 11/10/2025 11/10/25 | For Sale | $749,900 | -- | $261 / Sq Ft |
Purchase History
| Date | Type | Sale Price | Title Company |
|---|---|---|---|
| Warranty Deed | -- | Old Republic Title |
Mortgage History
| Date | Status | Loan Amount | Loan Type |
|---|---|---|---|
| Open | $165,000 | Seller Take Back |
Source: UtahRealEstate.com
MLS Number: 2122135
APN: 15-834-0008
- 1221 N 4975 W
- 4370 W 1500 N
- 5484 W 560 N
- 1679 N 4400 W
- 4227 W Pioneer Rd
- 1885 N 4475 W
- 1622 N 5900 W
- 2131 N 4650 W
- 1734 N 4100 St W
- 1748 N 4100 St W
- 155 S 4700 W
- 2416 N 4275 W
- 3966 W 2200 N
- 3622 W 2200 St N Unit 23
- 3862 W 400 S
- 4463 W 750 S Unit 15
- 2834 N 5150 W
- Ridge Plan at The Barn at Terakee Farms - The Barn
- Emerson 1797 Plan at The Barn at Terakee Farms - The Barn
- 2690 N 4275 W
- 1148 W Spring Valley Ln
- 811 W 1340 N
- 1630 W 2000 S
- 1575 W Riverwalk Dr
- 2100 N Highway 89
- 1110 W Shady Brook Ln
- 2160 S 1200 W
- 196 N Sam Gates Rd
- 2270 S 1100 W
- 275 W Pennsylvania Dr Unit Side Apartment
- 1189 W Fallow Way
- 434 W 7th St
- 2112 W 3300 S
- 248 W Downs Cir
- 255 W 2700 N
- 163 Savannah Ln
- 3330 W 4000 S
- 407 W 12th St S
- 2405 Hinckley Dr
- 115 E 2300 N
