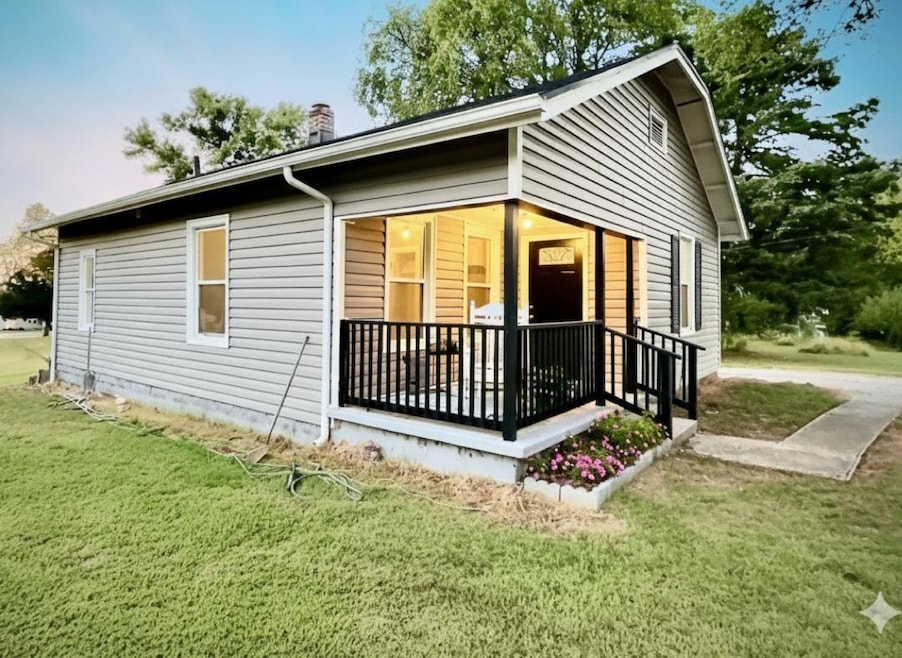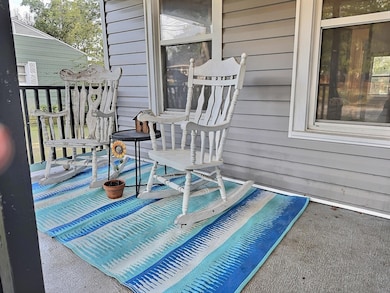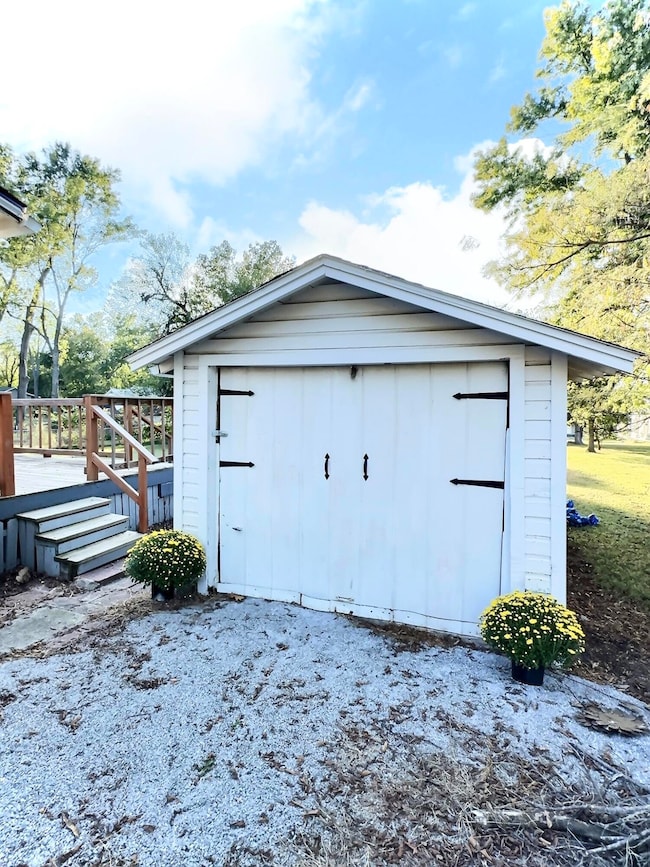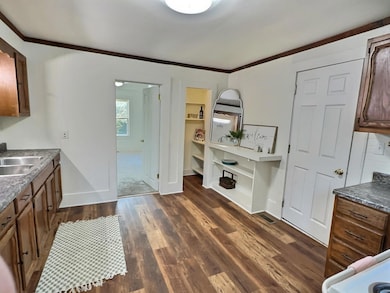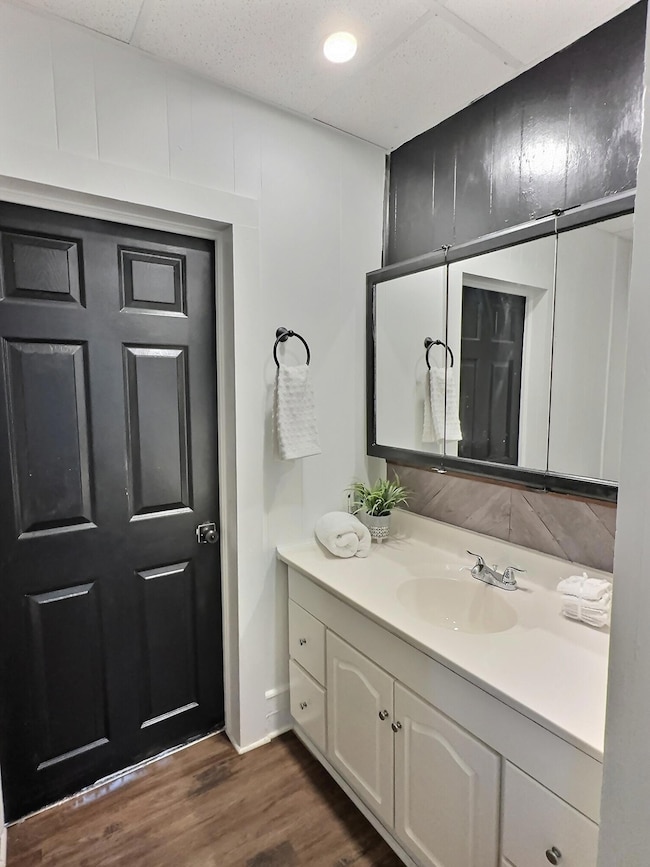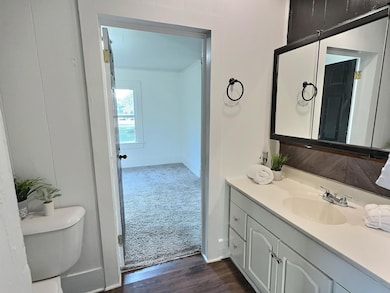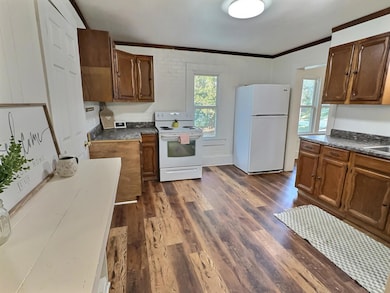1239 N Main St Nevada, MO 64772
Estimated payment $644/month
Highlights
- City View
- High Ceiling
- No HOA
- Deck
- Mud Room
- Covered Patio or Porch
About This Home
Discover this delightful bungalow offering the perfect blend of comfort and style. This home features a welcoming front porch and a spacious back deck, ideal for enjoying your morning coffee or entertaining guests and a detached garage. The expansive backyard is perfect for gardening or outdoor activities, providing ample space for relaxation. Inside, you'll find a thoughtful layout with a convenient walk-in pantry, full laundry room/mud room and a cellar basement for additional storage.
Recent updates include a new roof in March, fresh paint, and new flooring are being added, ensuring a move-in-ready experience. Plus, enjoy peace of mind with a 14-month home warranty.
Located near world-renowned hunting areas and within a short drive to Branson, Missouri, and Kansas City, this home is perfectly situated for those who appreciate both adventure and convenience.
Listing Agent
Shannon & Associates Real Estate & Auctions, LLC License #2002025878 Listed on: 11/03/2025
Home Details
Home Type
- Single Family
Est. Annual Taxes
- $442
Year Built
- Built in 1920
Lot Details
- 0.37 Acre Lot
- Lot Dimensions are 87 x 184
Home Design
- Bungalow
- Vinyl Siding
Interior Spaces
- 996 Sq Ft Home
- High Ceiling
- Ceiling Fan
- Mud Room
- Living Room
- Dining Area
- Utility Room
- City Views
- Unfinished Basement
- Partial Basement
Kitchen
- Walk-In Pantry
- Stove
- Disposal
Flooring
- Carpet
- Vinyl
Bedrooms and Bathrooms
- 2 Bedrooms
- 1 Full Bathroom
Laundry
- Laundry Room
- Washer and Dryer Hookup
Parking
- 2 Garage Spaces | 1 Attached and 1 Detached
- Front Facing Garage
- Driveway
Outdoor Features
- Deck
- Covered Patio or Porch
- Root Cellar
- Rain Gutters
Schools
- Nevada Elementary School
- Nevada High School
Utilities
- Central Heating and Cooling System
- Heating System Uses Natural Gas
Community Details
- No Home Owners Association
Listing and Financial Details
- Home warranty included in the sale of the property
- Assessor Parcel Number 18-2.0-4-2-5-14.0
Map
Home Values in the Area
Average Home Value in this Area
Tax History
| Year | Tax Paid | Tax Assessment Tax Assessment Total Assessment is a certain percentage of the fair market value that is determined by local assessors to be the total taxable value of land and additions on the property. | Land | Improvement |
|---|---|---|---|---|
| 2025 | $442 | $7,880 | $0 | $0 |
| 2024 | $442 | $6,920 | $0 | $0 |
| 2023 | $422 | $6,920 | $0 | $0 |
| 2022 | $422 | $6,660 | $0 | $0 |
| 2021 | $417 | $666,000 | $0 | $0 |
| 2020 | $371 | $641,000 | $0 | $0 |
| 2019 | $367 | $6,410 | $0 | $0 |
| 2018 | $361 | $6,410,000 | $0 | $0 |
| 2017 | $342 | $6,410 | $0 | $0 |
| 2015 | -- | $6,160 | $0 | $0 |
| 2014 | -- | $6,160 | $0 | $0 |
| 2012 | -- | $6,160 | $2,120 | $4,040 |
Property History
| Date | Event | Price | List to Sale | Price per Sq Ft | Prior Sale |
|---|---|---|---|---|---|
| 11/03/2025 11/03/25 | For Sale | $114,900 | 0.0% | $115 / Sq Ft | |
| 10/25/2025 10/25/25 | Pending | -- | -- | -- | |
| 10/18/2025 10/18/25 | Price Changed | $114,900 | -4.2% | $115 / Sq Ft | |
| 10/15/2025 10/15/25 | For Sale | $119,900 | +49.9% | $120 / Sq Ft | |
| 05/14/2021 05/14/21 | Sold | -- | -- | -- | View Prior Sale |
| 05/14/2021 05/14/21 | Pending | -- | -- | -- | |
| 05/14/2021 05/14/21 | For Sale | $80,000 | +113.3% | $80 / Sq Ft | |
| 09/18/2015 09/18/15 | Sold | -- | -- | -- | View Prior Sale |
| 07/21/2015 07/21/15 | Pending | -- | -- | -- | |
| 02/04/2015 02/04/15 | For Sale | $37,500 | -- | $38 / Sq Ft |
Purchase History
| Date | Type | Sale Price | Title Company |
|---|---|---|---|
| Grant Deed | $36,500 | -- | |
| Warranty Deed | $25,000 | -- |
Source: Southern Missouri Regional MLS
MLS Number: 60307568
APN: 18-2.0-4-2-5-14.0
- 1204 N Adams St
- 1109 N Washington St
- 1125 N Washington St
- 1109 N Adams St
- 1128 N Clay St
- 922 N Main St
- 1405 N Cedar St
- 1422 N Ash St
- 804 N Main St
- 719 N Main St
- 939 N Lynn St
- 1013 N West St
- 1607 N Washington St
- 535 N Washington St
- 528 N Washington St
- 611 N Clay St
- 514 N Washington St
- 312 E Lee St
- 122-124 N Spring St
- 605 N West St
