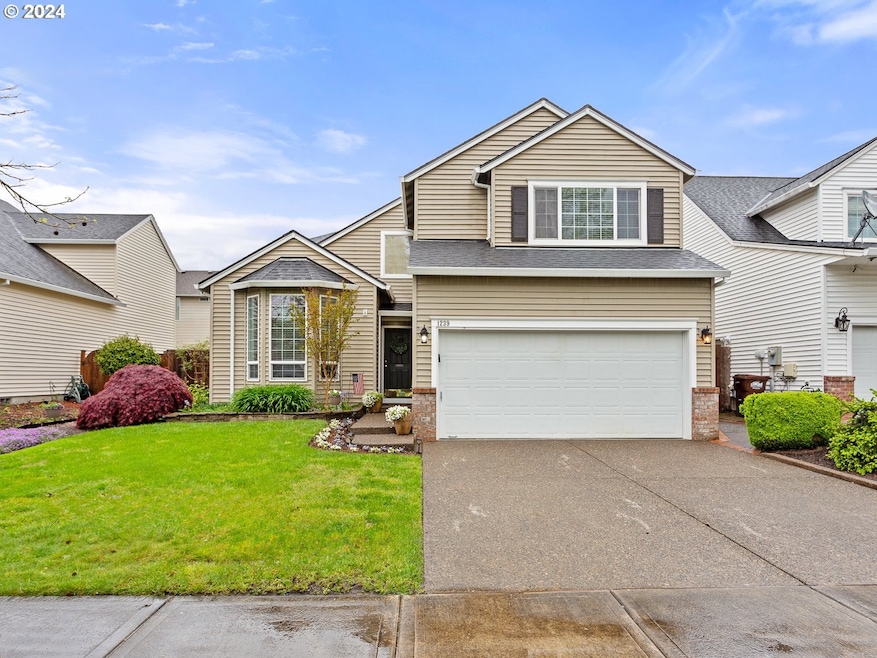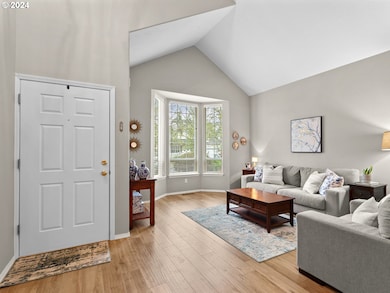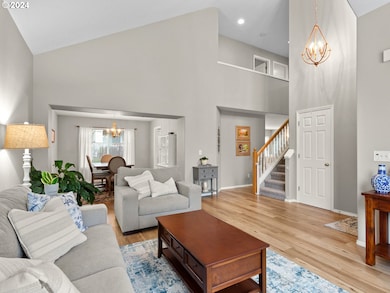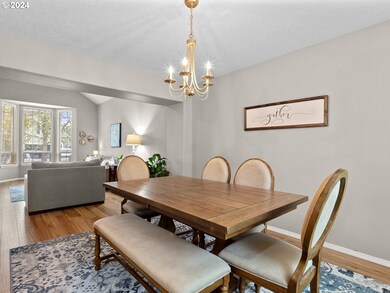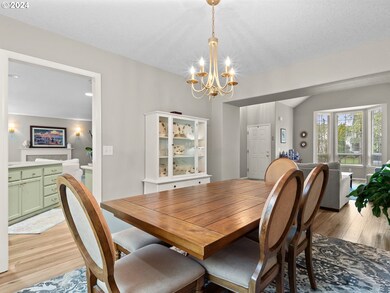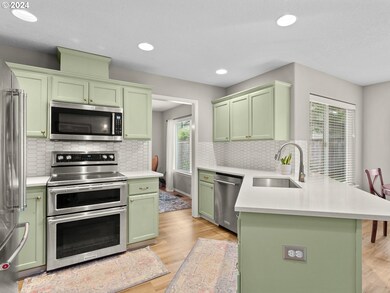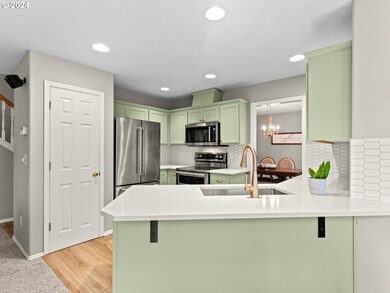1239 NE Setting Sun Dr Hillsboro, OR 97124
Northwest Hillsboro NeighborhoodEstimated payment $3,694/month
Highlights
- Vaulted Ceiling
- Park or Greenbelt View
- Private Yard
- Traditional Architecture
- Quartz Countertops
- Double Oven
About This Home
***Offer received. If you would like to write, please do so before 1pm on Sunday.*** Perfectly situated and beautifully maintained, this updated turnkey home offers all the amenities your heart desires.Situated in the desirable Jones Farm neighborhood, this home is just steps from a charming neighborhood park and close to the Intel campus and Silicon Forest, providing convenient access to work, shopping, and highways for easy commutes to Portland and the coast.This ready for you home, with 4 bedrooms and 2.1 baths spanning 1,949 sqft, is perfectly situated and well-maintained. Recent updates include new flooring on the first floor, an updated kitchen with elegant quartz countertops and new backsplash, updated bathrooms, new roof, new water heater and a refreshed backyard ideal for outdoor activities and entertaining. On the main floor, you'll find a living room, family room, formal dining room, and casual breakfast nook, offering ample space to spread out while staying connected. Upstairs, there are 4 bedrooms and 2 full bathrooms, including a spacious primary bedroom with two walk-in closets, a double vanity, and an edgeless walk-in shower design.Don't miss out on this fantastic opportunity to own a move-in ready home in a sought-after location. [Home Energy Score = 4. HES Report at
Listing Agent
MORE Realty Brokerage Phone: 503-453-5512 License #201222829 Listed on: 05/02/2024

Home Details
Home Type
- Single Family
Est. Annual Taxes
- $4,755
Year Built
- Built in 1999 | Remodeled
Lot Details
- 4,791 Sq Ft Lot
- Fenced
- Level Lot
- Landscaped with Trees
- Private Yard
- Garden
HOA Fees
- $41 Monthly HOA Fees
Parking
- 2 Car Attached Garage
- Garage on Main Level
- Garage Door Opener
- Driveway
- Off-Street Parking
Home Design
- Traditional Architecture
- Brick Exterior Construction
- Composition Roof
- Vinyl Siding
- Concrete Perimeter Foundation
Interior Spaces
- 1,949 Sq Ft Home
- 2-Story Property
- Vaulted Ceiling
- Ceiling Fan
- Wood Burning Fireplace
- Double Pane Windows
- Vinyl Clad Windows
- Bay Window
- Entryway
- Family Room
- Living Room
- Dining Room
- Park or Greenbelt Views
- Crawl Space
Kitchen
- Double Oven
- Free-Standing Range
- Microwave
- Plumbed For Ice Maker
- Dishwasher
- Stainless Steel Appliances
- Quartz Countertops
- Disposal
Flooring
- Wall to Wall Carpet
- Vinyl
Bedrooms and Bathrooms
- 4 Bedrooms
- Walk-in Shower
Laundry
- Laundry Room
- Washer and Dryer
Schools
- Jackson Elementary School
- Evergreen Middle School
- Glencoe High School
Utilities
- Forced Air Heating and Cooling System
- Heating System Uses Gas
- Gas Water Heater
- High Speed Internet
Additional Features
- Accessibility Features
- Green Certified Home
- Patio
Listing and Financial Details
- Assessor Parcel Number R2074048
Community Details
Overview
- Jones Farm Association, Phone Number (503) 445-1206
- Jones Farm Subdivision
Additional Features
- Common Area
- Resident Manager or Management On Site
Map
Home Values in the Area
Average Home Value in this Area
Tax History
| Year | Tax Paid | Tax Assessment Tax Assessment Total Assessment is a certain percentage of the fair market value that is determined by local assessors to be the total taxable value of land and additions on the property. | Land | Improvement |
|---|---|---|---|---|
| 2025 | $5,143 | $314,620 | -- | -- |
| 2024 | $4,755 | $318,070 | -- | -- |
| 2023 | $4,755 | $282,260 | $0 | $0 |
| 2022 | $4,626 | $282,260 | $0 | $0 |
| 2021 | $4,533 | $266,060 | $0 | $0 |
| 2020 | $4,436 | $258,320 | $0 | $0 |
| 2019 | $4,308 | $250,800 | $0 | $0 |
| 2018 | $4,124 | $243,500 | $0 | $0 |
| 2017 | $3,974 | $236,410 | $0 | $0 |
| 2016 | $3,866 | $229,530 | $0 | $0 |
| 2015 | $3,710 | $222,850 | $0 | $0 |
| 2014 | $3,689 | $216,360 | $0 | $0 |
Property History
| Date | Event | Price | List to Sale | Price per Sq Ft | Prior Sale |
|---|---|---|---|---|---|
| 05/05/2024 05/05/24 | Pending | -- | -- | -- | |
| 05/02/2024 05/02/24 | For Sale | $618,000 | +38.9% | $317 / Sq Ft | |
| 02/25/2020 02/25/20 | Sold | $445,000 | 0.0% | $228 / Sq Ft | View Prior Sale |
| 01/11/2020 01/11/20 | Pending | -- | -- | -- | |
| 01/09/2020 01/09/20 | For Sale | $445,000 | -- | $228 / Sq Ft |
Purchase History
| Date | Type | Sale Price | Title Company |
|---|---|---|---|
| Warranty Deed | $445,000 | Fidelity Natl Ttl Co Of Or | |
| Warranty Deed | $308,000 | Fidelity Natl Title Co Of Or | |
| Warranty Deed | $283,000 | Fidelity Natl Title Co Of Or | |
| Warranty Deed | $187,841 | Chicago Title Insurance Co |
Mortgage History
| Date | Status | Loan Amount | Loan Type |
|---|---|---|---|
| Open | $431,650 | New Conventional | |
| Previous Owner | $228,000 | New Conventional | |
| Previous Owner | $226,400 | Unknown |
Source: Regional Multiple Listing Service (RMLS)
MLS Number: 24316324
APN: R2074048
- 1487 NE Moon Rise Dr
- 2525 NE Charlois Dr
- 2619 NE Charlois Dr
- 1235 NE Platt St
- 975 NE Ayrshire Dr
- 1450 NE Sunrise Ln
- 795 NE Rogahn St
- 3113 NE 13th Place
- 1455 NE Jessica Loop
- 1442 NE 14th Ave
- 773 NE Kathryn St
- 1412 NE Alexandria Place
- 1900 NE Harewood Place
- 3206 NE 13th Place
- 729 NE Rogahn St
- 1722 NE Jackson School Rd
- 1670 NE Jackson School Rd
- 3277 NE 14th Ave
- 876 NE Hood St
- 1433 NE Edgefield St
