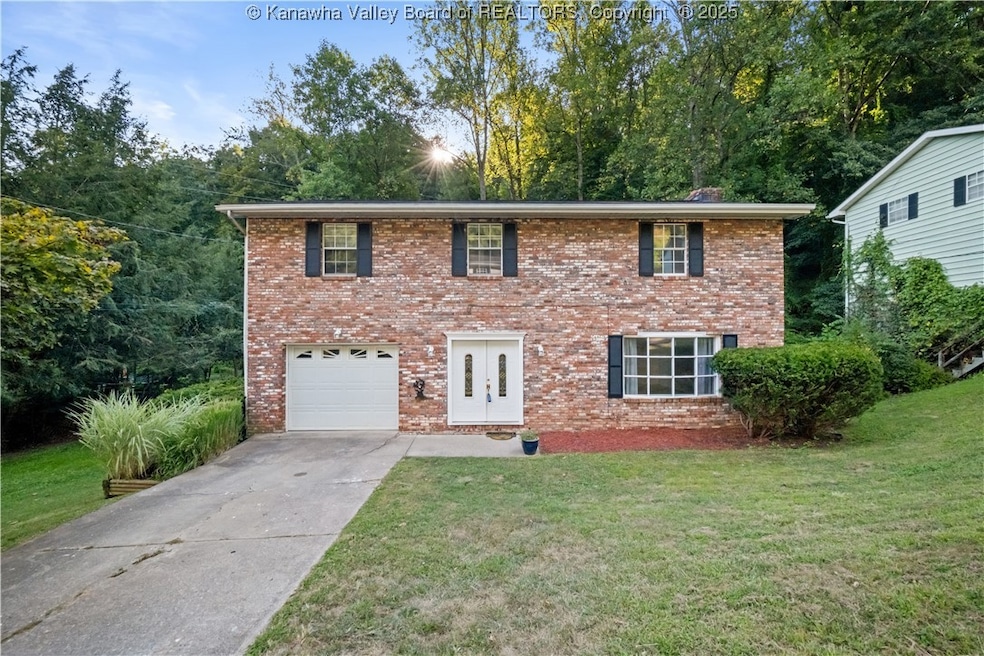
1239 Paula Rd Charleston, WV 25314
South Hills NeighborhoodEstimated payment $1,928/month
Total Views
4,629
4
Beds
4
Baths
2,532
Sq Ft
$130
Price per Sq Ft
Highlights
- Popular Property
- Deck
- Eat-In Kitchen
- George Washington High School Rated 9+
- No HOA
- Patio
About This Home
South Hills Beauty! This charming two-story home sits on a flat lot and features 4 bedrooms,2 full and 2 half baths. Inside, you'll love the spacious family room with cozy wood-burning fireplace and Man cave/ rec-room on the lower level. Large deck with a hot tub for relaxing evenings .Freshly painted throughout and ready for the lucky new owner
Open House Schedule
-
Sunday, September 07, 20252:00 to 4:00 pm9/7/2025 2:00:00 PM +00:009/7/2025 4:00:00 PM +00:00Add to Calendar
Home Details
Home Type
- Single Family
Est. Annual Taxes
- $1,766
Year Built
- Built in 1977
Lot Details
- 7,841 Sq Ft Lot
- Lot Dimensions are 90x90x79x93
Parking
- 1 Car Garage
Home Design
- Brick Exterior Construction
- Shingle Roof
- Composition Roof
- Aluminum Siding
Interior Spaces
- 2,532 Sq Ft Home
- 2-Story Property
- Self Contained Fireplace Unit Or Insert
- Insulated Windows
- Dining Area
- Basement Fills Entire Space Under The House
- Fire and Smoke Detector
Kitchen
- Eat-In Kitchen
- Electric Range
- Microwave
- Dishwasher
Flooring
- Carpet
- Laminate
- Slate Flooring
- Ceramic Tile
Bedrooms and Bathrooms
- 4 Bedrooms
Outdoor Features
- Deck
- Patio
Schools
- Kenna Elementary School
- John Adams Middle School
- G. Washington High School
Utilities
- Forced Air Heating and Cooling System
- Cable TV Available
Community Details
- No Home Owners Association
Listing and Financial Details
- Assessor Parcel Number 20-0009-006B-0210-0000
Map
Create a Home Valuation Report for This Property
The Home Valuation Report is an in-depth analysis detailing your home's value as well as a comparison with similar homes in the area
Home Values in the Area
Average Home Value in this Area
Tax History
| Year | Tax Paid | Tax Assessment Tax Assessment Total Assessment is a certain percentage of the fair market value that is determined by local assessors to be the total taxable value of land and additions on the property. | Land | Improvement |
|---|---|---|---|---|
| 2024 | $1,812 | $113,940 | $13,200 | $100,740 |
| 2023 | $1,833 | $113,940 | $13,200 | $100,740 |
| 2022 | $1,855 | $115,260 | $13,200 | $102,060 |
| 2021 | $1,569 | $97,920 | $13,200 | $84,720 |
| 2020 | $1,572 | $98,940 | $13,200 | $85,740 |
| 2019 | $1,562 | $98,940 | $13,200 | $85,740 |
| 2018 | $1,389 | $97,260 | $13,200 | $84,060 |
| 2017 | $1,380 | $97,260 | $13,200 | $84,060 |
| 2016 | $1,440 | $102,120 | $13,200 | $88,920 |
| 2015 | $1,444 | $103,200 | $13,200 | $90,000 |
| 2014 | $1,400 | $101,880 | $13,200 | $88,680 |
Source: Public Records
Property History
| Date | Event | Price | Change | Sq Ft Price |
|---|---|---|---|---|
| 09/02/2025 09/02/25 | For Sale | $329,500 | -- | $130 / Sq Ft |
Source: Kanawha Valley Board of REALTORS®
Purchase History
| Date | Type | Sale Price | Title Company |
|---|---|---|---|
| Warranty Deed | $191,200 | -- |
Source: Public Records
Mortgage History
| Date | Status | Loan Amount | Loan Type |
|---|---|---|---|
| Open | $173,989 | Stand Alone Refi Refinance Of Original Loan | |
| Closed | $176,200 | New Conventional |
Source: Public Records
Similar Homes in Charleston, WV
Source: Kanawha Valley Board of REALTORS®
MLS Number: 280024
APN: 09-6B-02100000
Nearby Homes
- 1504 Susan Rd
- 282 Eureka Rd
- 924 Harmony Ln
- 2516 Spring St SW
- 913 Montrose Dr
- 1022 Montrose Dr
- 0 Harmony Ln
- 2526 Spring St
- 938 Harmony Ln
- 1302 Hunters Ridge Rd
- 1941 Olympus Rd
- 860 Whispering Way
- 1109 Timberview Dr
- 617 Montrose Dr
- 246 Staunton Ave
- 303 Hunters Ridge Rd
- 705 Christian Dr
- 207 Branchfield Dr
- 606 Montrose Dr
- 402 Hunters Ridge Rd
- 1230 Paula Rd
- 872 Westminster Way
- 700 Canterbury Dr
- 33 Pope Way
- 88 Riverside Dr Unit 2
- 15 MacCorkle Ave SW
- 311 Park Dr Unit 313 PARK DRIVE
- 1625 7th Ave
- 605 Russell St
- 619 Randolph St Unit 619 Randolph Street #3
- 4992 Richland Dr
- 2218 Roxalana Rd
- 120 Oak Dr
- 720 Indiana Ave Unit A
- 700 Roxalana Rd
- 514 Branch St
- 504 Glover St
- 502 Glover St
- 901 Lee St
- 1 Morris St






