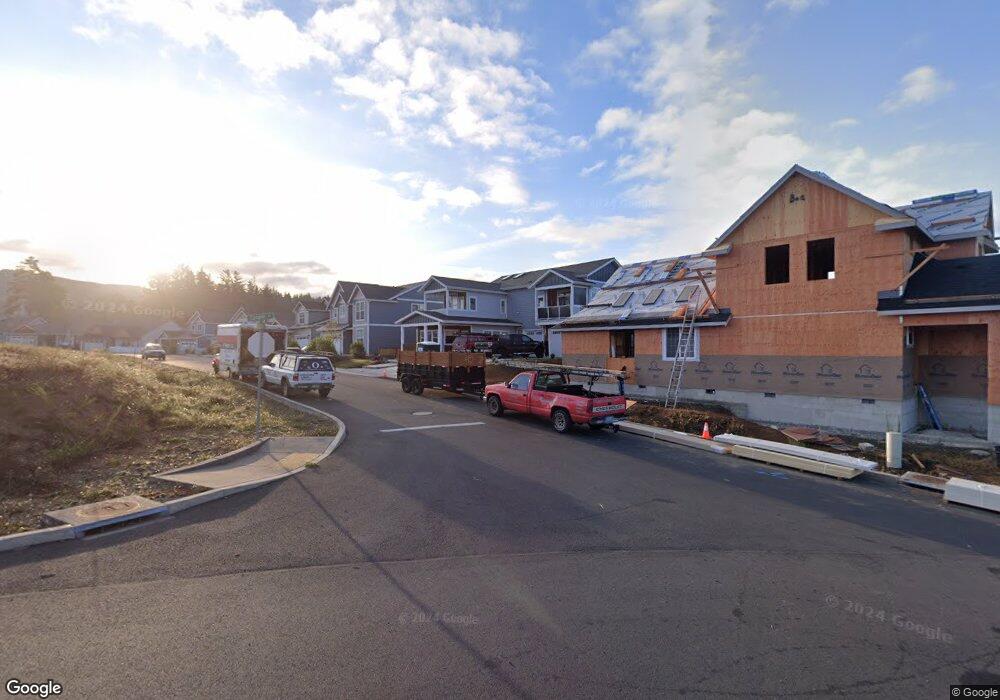1239 Seabright Way Seaside, OR 97138
Estimated Value: $995,000 - $1,095,000
4
Beds
4
Baths
3,009
Sq Ft
$349/Sq Ft
Est. Value
About This Home
This home is located at 1239 Seabright Way, Seaside, OR 97138 and is currently estimated at $1,050,716, approximately $349 per square foot. 1239 Seabright Way is a home with nearby schools including Seaside High School.
Ownership History
Date
Name
Owned For
Owner Type
Purchase Details
Closed on
Apr 23, 2025
Sold by
Brien Matthew J
Bought by
Matthew J Brien Revocable Living Trust and Brien
Current Estimated Value
Purchase Details
Closed on
Dec 15, 2023
Sold by
Brien Matthew J
Bought by
Brien Matthew J and Brien Brittany Klemp
Create a Home Valuation Report for This Property
The Home Valuation Report is an in-depth analysis detailing your home's value as well as a comparison with similar homes in the area
Home Values in the Area
Average Home Value in this Area
Purchase History
| Date | Buyer | Sale Price | Title Company |
|---|---|---|---|
| Matthew J Brien Revocable Living Trust | -- | None Listed On Document | |
| Brien Matthew J | -- | None Listed On Document |
Source: Public Records
Tax History Compared to Growth
Tax History
| Year | Tax Paid | Tax Assessment Tax Assessment Total Assessment is a certain percentage of the fair market value that is determined by local assessors to be the total taxable value of land and additions on the property. | Land | Improvement |
|---|---|---|---|---|
| 2025 | $7,103 | $494,316 | -- | -- |
| 2024 | $6,961 | $479,920 | -- | -- |
| 2023 | $6,757 | $465,942 | $0 | $0 |
| 2022 | $3,473 | $236,785 | $0 | $0 |
| 2021 | $1,173 | $76,300 | $0 | $0 |
| 2020 | $126 | $7,352 | $0 | $0 |
Source: Public Records
Map
Nearby Homes
- 0 Spruce Dr Unit 682748764
- VL Spruce Dr
- 1390 Avenue U
- 1000 S King St
- 1151 S Irvine Place
- 85863 Highway 101
- 84800 U S 101
- 2665 S Roosevelt Dr
- 1295 Jeffrey Dr
- 1108 S Holladay Dr Unit 14
- 1108 S Holladay Dr Unit 24
- 1577 S Franklin St
- 1715 S Franklin St
- 870 S Holladay Dr Unit 3
- 870 S Holladay Dr
- 720 740 Avenue G
- 500 Farrell Ct
- 720 Avenue G
- 1265 Avenue D
- 1560 S Edgewood St
- 1251 Seabright Way
- 1273 Seabright Way
- 1295 Seabright Way
- 1307 Seabright Way
- 1319 Seabright Way
- 1345 Seabright Way
- 1649 Sunlit Ln
- 1321 Seabright Way
- 1333 Seabright Way
- 1357 Seabright Way
- 1386 Seabright Way
- 1396 Seabright Way
- 1369 Seabright Way
- 1371 Seabright Way
- 1395 Seabright Way
- 1699 S Wahanna Rd
- 1403 Seabright Way
- 1659 S Wahanna Rd
- 86056 S Wahanna Rd
- 86060 S Wahanna Rd
