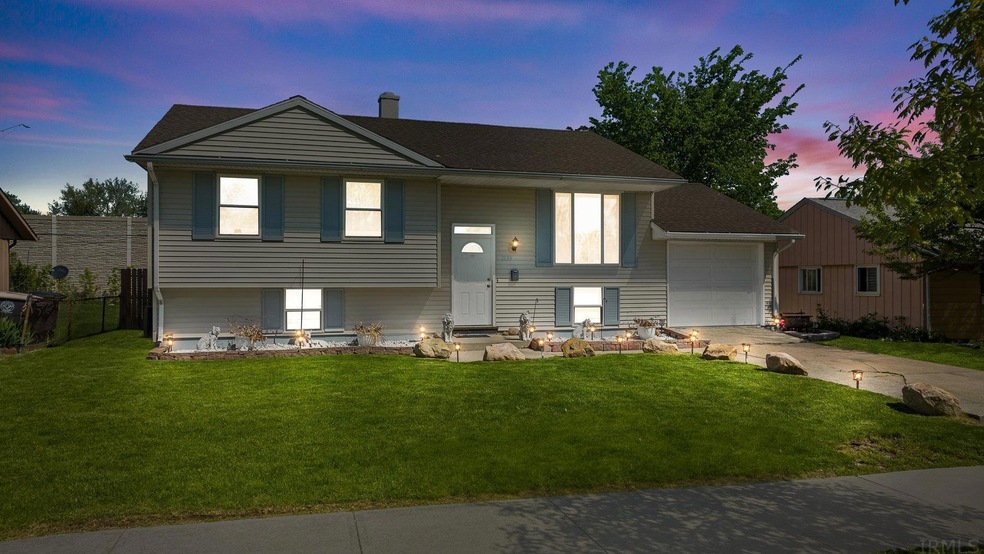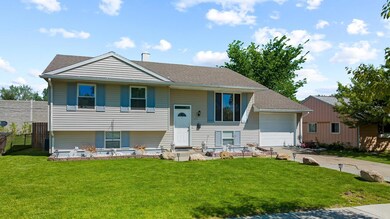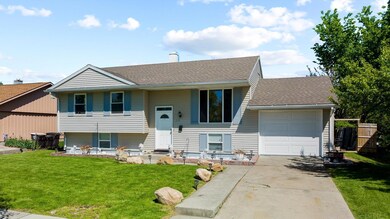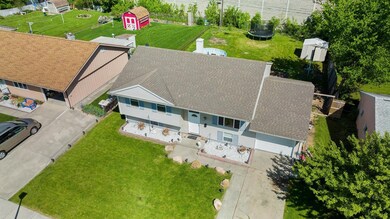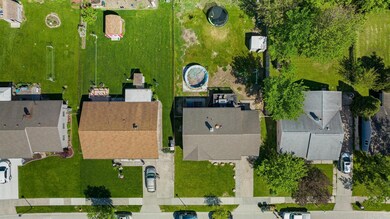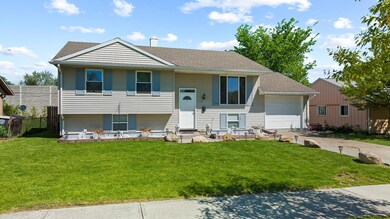
1239 Tulip Tree Rd Fort Wayne, IN 46825
Crestwood NeighborhoodHighlights
- 1 Fireplace
- Forced Air Heating and Cooling System
- Level Lot
- 1 Car Attached Garage
About This Home
As of June 20224 bedrooms 2 full bath bi level in the 46825. This home features over 1900 square feet. All new flooring, custom molding, and wood work throughout. Beautiful hand crafted electric fireplace and bar. Enjoy the 12 x 16 deck off the kitchen/dinning area. The home has had a makeover within the last 4 years, including the 2 full baths. Roof is 11 yrs old. Above ground pool stays.
Home Details
Home Type
- Single Family
Est. Annual Taxes
- $1,457
Year Built
- Built in 1962
Lot Details
- 9,100 Sq Ft Lot
- Lot Dimensions are 65x140
- Level Lot
Parking
- 1 Car Attached Garage
Home Design
- Bi-Level Home
- Poured Concrete
- Vinyl Construction Material
Interior Spaces
- 1,908 Sq Ft Home
- 1 Fireplace
Bedrooms and Bathrooms
- 4 Bedrooms
Basement
- Basement Fills Entire Space Under The House
- 1 Bathroom in Basement
- 1 Bedroom in Basement
Schools
- Holland Elementary School
- Northwood Middle School
- Northrop High School
Utilities
- Forced Air Heating and Cooling System
- Heating System Uses Gas
Community Details
- Crest Wood Colony / Crestwood Colony Subdivision
Listing and Financial Details
- Assessor Parcel Number 02-07-13-254-014.000-073
Ownership History
Purchase Details
Home Financials for this Owner
Home Financials are based on the most recent Mortgage that was taken out on this home.Purchase Details
Home Financials for this Owner
Home Financials are based on the most recent Mortgage that was taken out on this home.Purchase Details
Home Financials for this Owner
Home Financials are based on the most recent Mortgage that was taken out on this home.Purchase Details
Home Financials for this Owner
Home Financials are based on the most recent Mortgage that was taken out on this home.Purchase Details
Home Financials for this Owner
Home Financials are based on the most recent Mortgage that was taken out on this home.Similar Homes in Fort Wayne, IN
Home Values in the Area
Average Home Value in this Area
Purchase History
| Date | Type | Sale Price | Title Company |
|---|---|---|---|
| Warranty Deed | $211,000 | Fidelity National Title | |
| Warranty Deed | $137,000 | Trademark Title | |
| Warranty Deed | -- | None Available | |
| Interfamily Deed Transfer | -- | -- | |
| Warranty Deed | -- | Three Rivers Title Company I |
Mortgage History
| Date | Status | Loan Amount | Loan Type |
|---|---|---|---|
| Open | $203,700 | New Conventional | |
| Previous Owner | $134,518 | FHA | |
| Previous Owner | $70,000 | New Conventional | |
| Previous Owner | $74,805 | FHA | |
| Previous Owner | $76,317 | FHA |
Property History
| Date | Event | Price | Change | Sq Ft Price |
|---|---|---|---|---|
| 06/24/2022 06/24/22 | Sold | $211,000 | +0.5% | $111 / Sq Ft |
| 05/24/2022 05/24/22 | Pending | -- | -- | -- |
| 05/23/2022 05/23/22 | Price Changed | $210,000 | -4.5% | $110 / Sq Ft |
| 05/19/2022 05/19/22 | For Sale | $220,000 | +60.6% | $115 / Sq Ft |
| 04/15/2019 04/15/19 | Sold | $137,000 | +1.6% | $72 / Sq Ft |
| 03/26/2019 03/26/19 | Pending | -- | -- | -- |
| 02/16/2019 02/16/19 | For Sale | $134,900 | +92.7% | $71 / Sq Ft |
| 11/15/2018 11/15/18 | Sold | $70,000 | +3.1% | $37 / Sq Ft |
| 11/06/2018 11/06/18 | Pending | -- | -- | -- |
| 11/04/2018 11/04/18 | For Sale | $67,900 | -- | $36 / Sq Ft |
Tax History Compared to Growth
Tax History
| Year | Tax Paid | Tax Assessment Tax Assessment Total Assessment is a certain percentage of the fair market value that is determined by local assessors to be the total taxable value of land and additions on the property. | Land | Improvement |
|---|---|---|---|---|
| 2024 | $2,039 | $228,400 | $20,400 | $208,000 |
| 2022 | $2,005 | $179,600 | $20,400 | $159,200 |
| 2021 | $1,649 | $149,400 | $20,400 | $129,000 |
| 2020 | $1,457 | $135,200 | $20,400 | $114,800 |
| 2019 | $672 | $85,900 | $15,600 | $70,300 |
| 2018 | $984 | $101,900 | $15,600 | $86,300 |
| 2017 | $835 | $92,300 | $15,600 | $76,700 |
| 2016 | $803 | $90,400 | $15,600 | $74,800 |
| 2014 | $680 | $84,700 | $15,600 | $69,100 |
| 2013 | $675 | $85,000 | $15,600 | $69,400 |
Agents Affiliated with this Home
-
Tracy Hale

Seller's Agent in 2022
Tracy Hale
CENTURY 21 Bradley Realty, Inc
(260) 615-1656
2 in this area
118 Total Sales
-
Jihan Rachel Brooks

Buyer's Agent in 2022
Jihan Rachel Brooks
DRH Realty of Indiana, LLC
(260) 760-1087
1 in this area
103 Total Sales
-
D
Seller's Agent in 2019
David Clark
North Eastern Group Realty
-
Nanette Minnick

Seller's Agent in 2018
Nanette Minnick
eXp Realty, LLC
(260) 438-6662
130 Total Sales
-
Kelly York

Buyer's Agent in 2018
Kelly York
North Eastern Group Realty
(260) 573-2510
284 Total Sales
Map
Source: Indiana Regional MLS
MLS Number: 202219041
APN: 02-07-13-254-014.000-073
- 6817 Mimosa Ln
- 6701 Bittersweet Dr
- 6918 Palmetta Ct
- 6509 Redbud Dr
- 7308 Tangerine Ln
- 6504 Owl Tree Place
- 903 May Place
- 5960 N Clinton St
- 1104 Larch Ln
- 6130 Ridgemont Dr
- 1905 Beechmont Dr
- 7129 Cranberry Rd
- 2032 Parkland Dr
- 5966 N Clinton St
- 5964 N Clinton St
- 5962 N Clinton St
- 1527 Cannonade Ct
- 415 Grapevine Ln
- 922 Buckingham Dr
- 6817 Ludwig Cir
