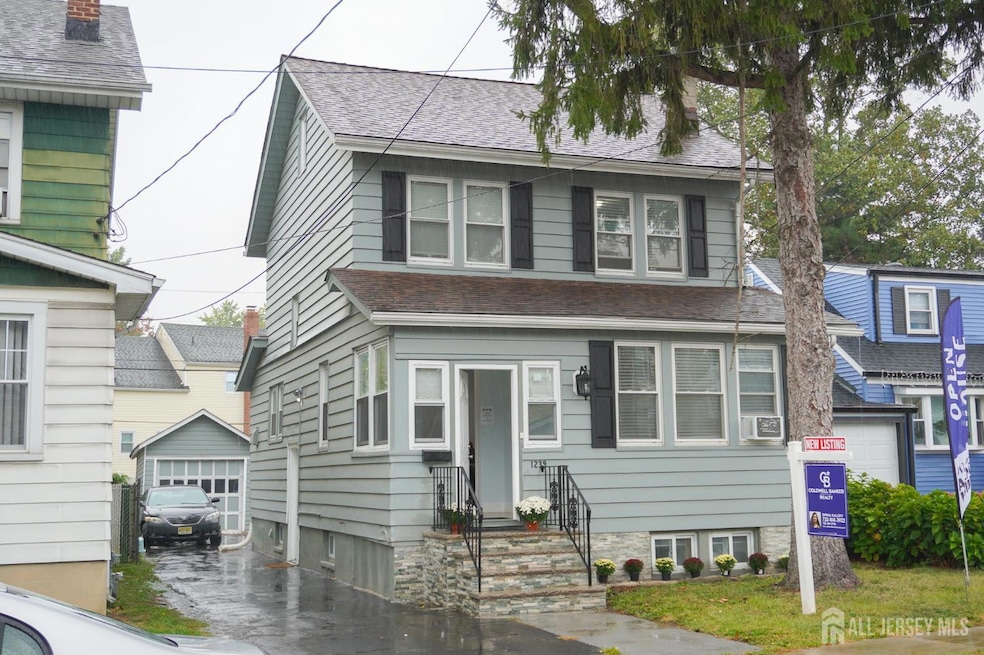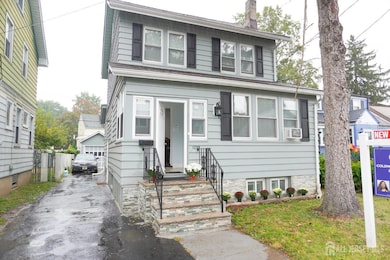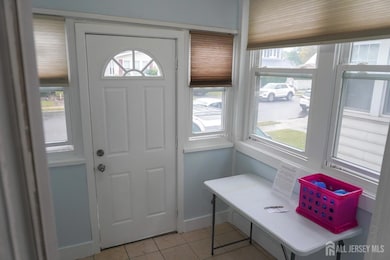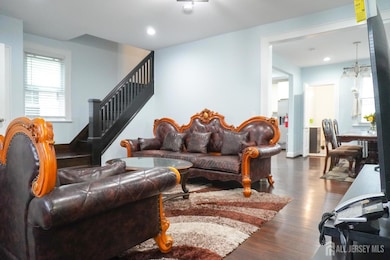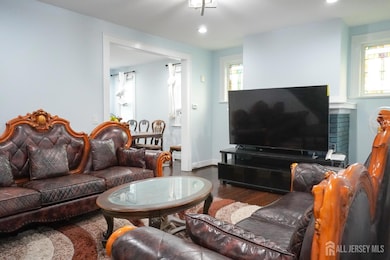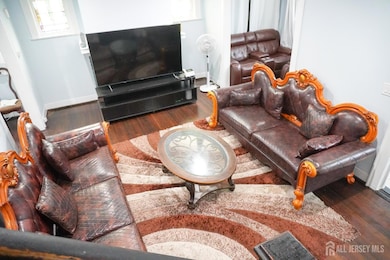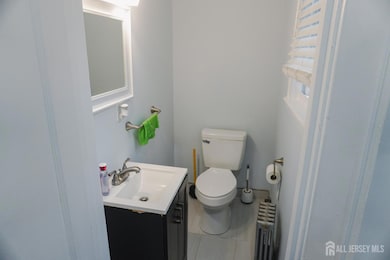Estimated payment $3,759/month
Highlights
- Colonial Architecture
- Wood Flooring
- Sun or Florida Room
- Property is near public transit
- Attic
- Granite Countertops
About This Home
Welcome to charming Colonial FRESHLY PAINTED home, that blends comfort, functionality, and lots of space for everyday living . The home is move in ready, well maintained, and combines modern updates, comfort and location. As you enter, you will find bright spacious living room, with recess lights, that seamlessly flows into sun room, dinning room and updated, stunning and spacious kitchen, with Quartz Countertops, stainless steel appliances, and modern cabinets. Also on the first floor is updated half bathroom. The second floor has three bedrooms, storage and updated main bathroom. On the third floor is another very big room, with lots of privacy. Downstairs the walkout basement provides opportunity to create additional living space, with inside and outside entrance, one extra room, laundry facility ,lots of storage space as well as another updated full bathroom. Outside enjoy the spacious , fully fenced backyard to relax, entertain, for gatherings or quiet enjoyment. Commuter friendly, close to Garden State Parkway, approximately 6 miles to Newark International Airport and 16 Miles to NYC, it is commuter dream house. House is blend of functionality, accessibility, opportunity. Location, move in ready and modern updates makes it extra special and inviting, a welcome space ready to fit your vision. A Must See.
Home Details
Home Type
- Single Family
Est. Annual Taxes
- $8,493
Year Built
- Built in 1941
Lot Details
- 3,428 Sq Ft Lot
- Lot Dimensions are 101.41 x 33.81
- Level Lot
Parking
- 1 Car Detached Garage
- Tandem Parking
- Open Parking
Home Design
- Colonial Architecture
- Asphalt Roof
Interior Spaces
- 1,370 Sq Ft Home
- 2-Story Property
- Wood Burning Fireplace
- Entrance Foyer
- Living Room
- Formal Dining Room
- Sun or Florida Room
- Storage
- Attic
Kitchen
- Gas Oven or Range
- Recirculated Exhaust Fan
- Microwave
- Dishwasher
- Granite Countertops
Flooring
- Wood
- Ceramic Tile
Bedrooms and Bathrooms
- 3 Bedrooms
Finished Basement
- Exterior Basement Entry
- Finished Basement Bathroom
- Laundry in Basement
- Basement Storage
- Natural lighting in basement
Location
- Property is near public transit
- Property is near shops
Utilities
- Cooling System Mounted In Outer Wall Opening
- Window Unit Cooling System
- Radiator
- Vented Exhaust Fan
- Underground Utilities
- Gas Water Heater
Community Details
- Dnk Subdivision
- The community has rules related to vehicle restrictions
Map
Home Values in the Area
Average Home Value in this Area
Tax History
| Year | Tax Paid | Tax Assessment Tax Assessment Total Assessment is a certain percentage of the fair market value that is determined by local assessors to be the total taxable value of land and additions on the property. | Land | Improvement |
|---|---|---|---|---|
| 2025 | $8,493 | $38,000 | $13,200 | $24,800 |
| 2024 | $8,234 | $38,000 | $13,200 | $24,800 |
| 2023 | $8,234 | $38,000 | $13,200 | $24,800 |
| 2022 | $6,965 | $33,300 | $13,200 | $20,100 |
| 2021 | $6,796 | $33,300 | $13,200 | $20,100 |
| 2020 | $6,661 | $33,300 | $13,200 | $20,100 |
| 2019 | $6,571 | $33,300 | $13,200 | $20,100 |
| 2018 | $6,459 | $33,300 | $13,200 | $20,100 |
| 2017 | $6,364 | $33,300 | $13,200 | $20,100 |
| 2016 | $6,208 | $33,300 | $13,200 | $20,100 |
| 2015 | $6,106 | $33,300 | $13,200 | $20,100 |
| 2014 | $5,969 | $33,300 | $13,200 | $20,100 |
Property History
| Date | Event | Price | List to Sale | Price per Sq Ft | Prior Sale |
|---|---|---|---|---|---|
| 10/31/2025 10/31/25 | Price Changed | $580,000 | -3.3% | $423 / Sq Ft | |
| 10/11/2025 10/11/25 | For Sale | $599,900 | +36.3% | $438 / Sq Ft | |
| 10/29/2021 10/29/21 | Sold | $440,000 | +10.3% | -- | View Prior Sale |
| 10/01/2021 10/01/21 | Pending | -- | -- | -- | |
| 08/28/2021 08/28/21 | For Sale | $399,000 | +100.5% | -- | |
| 12/14/2020 12/14/20 | Sold | $199,000 | 0.0% | -- | View Prior Sale |
| 05/28/2020 05/28/20 | Pending | -- | -- | -- | |
| 10/26/2019 10/26/19 | For Sale | $199,000 | -- | -- |
Purchase History
| Date | Type | Sale Price | Title Company |
|---|---|---|---|
| Deed | $440,000 | Title Evolution Llc | |
| Bargain Sale Deed | $199,000 | Monarch Title Agency Inc | |
| Deed | $120,000 | -- |
Mortgage History
| Date | Status | Loan Amount | Loan Type |
|---|---|---|---|
| Open | $432,030 | FHA | |
| Previous Owner | $241,500 | Construction | |
| Previous Owner | $100,000 | Balloon |
Source: All Jersey MLS
MLS Number: 2605526R
APN: 19-02309-0000-00010
- 1263 Coolidge Ave
- 1893 Arbor Ln
- 1287 Oxford Ln
- 152 Glenwood Ct
- 1848 Portsmouth Way
- 1244 Grandview Ave
- 1871 Pilgrim Way
- 2010 Gless Ave
- 1329 Camden Ct
- 1764 Colgate Place
- 1249 Plane St
- 987 Floyd Terrace
- 2021 Tyler St
- 843 Boyd Ave
- 7 Jessica Ln
- 2112 Gless Ave
- 926 Floyd Terrace
- 1084 Pine Ave
- 1535 Gregory Ave
- 112 Apple Tree Ln
- 1815 Vauxhall Rd
- 1259 Grandview Ave
- 1225-1255 Stuyvesant Ave
- 1021 Grandview Ave Unit 2
- 1017 Grandview Ave
- 1026 Stuyvesant Ave Unit 207
- 1026 Stuyvesant Ave Unit 403
- 1026 Stuyvesant Ave Unit 302
- 1026 Stuyvesant Ave Unit 407
- 1026 Stuyvesant Ave Unit 402
- 1026 Stuyvesant Ave Unit 307
- 1026 Stuyvesant Ave Unit 305
- 1026 Stuyvesant Ave Unit 303
- 1026 Stuyvesant Ave Unit 304
- 2003 Morris Ave Unit 402
- 2003 Morris Ave Unit 413
- 2003 Morris Ave Unit 301
- 1059 Pine Ave
- 975 Bonnel Ct
- 2109-2109 Morris Ave
