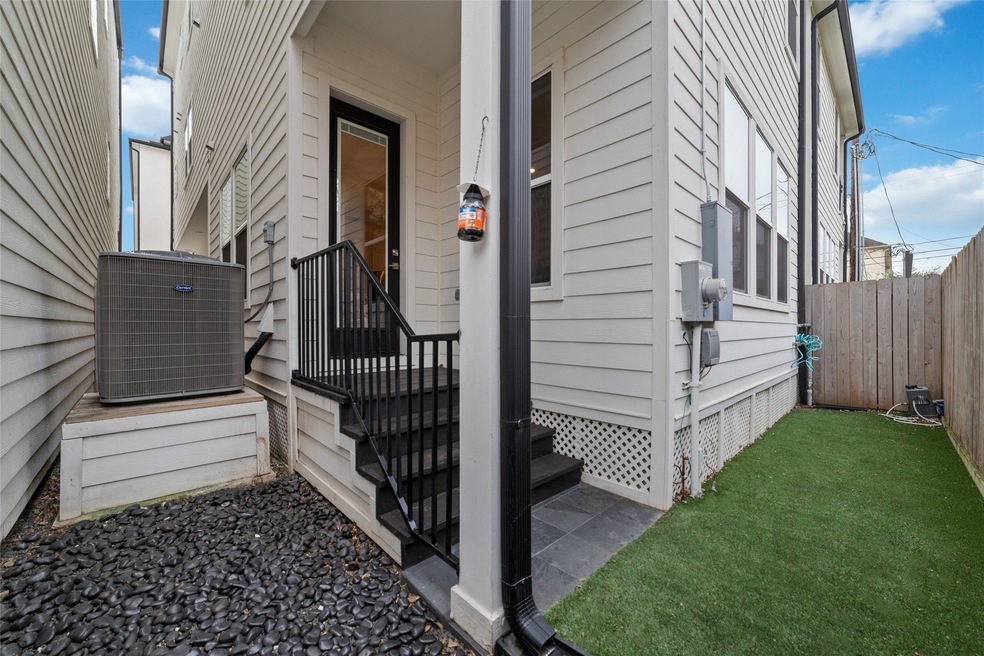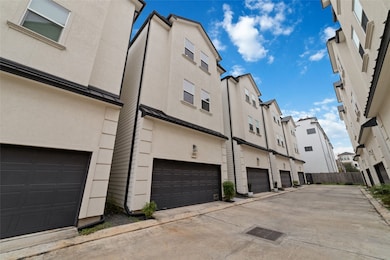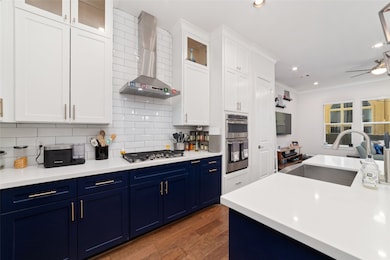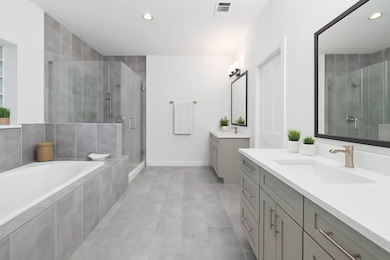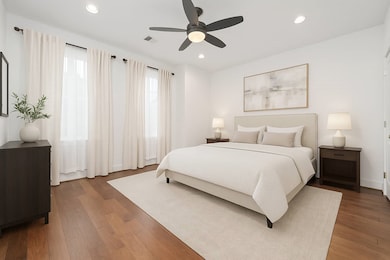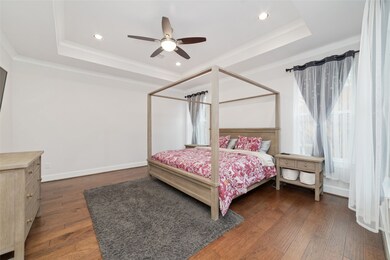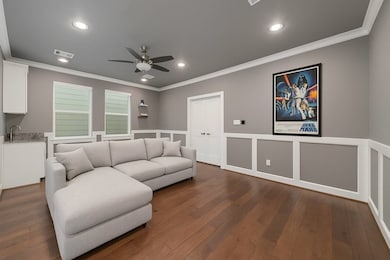1239 W 23rd St Unit A Houston, TX 77008
Greater Heights NeighborhoodEstimated payment $3,522/month
Highlights
- Deck
- Contemporary Architecture
- Quartz Countertops
- Sinclair Elementary School Rated A-
- Engineered Wood Flooring
- Game Room
About This Home
Welcome to 1239 W 23rd St Unit A situated in Heights Run, a new community of classically styled townhomes located on W. 23rd Street in the prestigious Houston Heights area. This spacious home, spans 2,690 square feet, offer's 3 bedrooms, 3.5 baths, and luxurious finishes throughout—perfectly crafted for both everyday living and exceptional entertaining. Designed to stand out, this elegant townhomes boast an open-concept first-floor living area, generously sized bedrooms, a game/media room with a wet bar, a media room with a TV and furniture, and multiple covered outdoor lounge spaces. Nestled on an extra-wide street, Heights Run is a rare gem in the sought-after Heights neighborhood. Residents will enjoy proximity to the new HEB, 23rd Street Park, The Goddard School, numerous popular dining and entertainment venues, and convenient access to major freeways. Schedule your appointment today.
Listing Agent
Keller Williams Realty Metropolitan License #0667057 Listed on: 03/13/2025

Home Details
Home Type
- Single Family
Est. Annual Taxes
- $7,400
Year Built
- Built in 2020
Lot Details
- 2,400 Sq Ft Lot
- Back Yard Fenced and Side Yard
Parking
- 2 Car Attached Garage
Home Design
- Contemporary Architecture
- Slab Foundation
- Composition Roof
- Radiant Barrier
- Stucco
Interior Spaces
- 2,690 Sq Ft Home
- 3-Story Property
- Family Room Off Kitchen
- Living Room
- Open Floorplan
- Game Room
- Utility Room
- Washer and Gas Dryer Hookup
Kitchen
- Electric Oven
- Gas Cooktop
- Microwave
- Dishwasher
- Kitchen Island
- Quartz Countertops
- Pots and Pans Drawers
- Self-Closing Drawers and Cabinet Doors
- Disposal
Flooring
- Engineered Wood
- Tile
Bedrooms and Bathrooms
- 3 Bedrooms
- En-Suite Primary Bedroom
- Double Vanity
- Soaking Tub
- Bathtub with Shower
- Separate Shower
Eco-Friendly Details
- Energy-Efficient Windows with Low Emissivity
- Energy-Efficient HVAC
- Energy-Efficient Insulation
Outdoor Features
- Balcony
- Deck
- Covered Patio or Porch
Schools
- Sinclair Elementary School
- Hamilton Middle School
- Waltrip High School
Utilities
- Central Heating and Cooling System
- Heating System Uses Gas
Community Details
- Built by CMC HOMES
- Heights Run Subdivision
Map
Home Values in the Area
Average Home Value in this Area
Tax History
| Year | Tax Paid | Tax Assessment Tax Assessment Total Assessment is a certain percentage of the fair market value that is determined by local assessors to be the total taxable value of land and additions on the property. | Land | Improvement |
|---|---|---|---|---|
| 2024 | $7,400 | $493,106 | $137,200 | $355,906 |
| 2023 | $8,516 | $493,177 | $107,800 | $385,377 |
| 2022 | $10,092 | $458,331 | $88,200 | $370,131 |
| 2021 | $10,469 | $449,200 | $88,200 | $361,000 |
| 2020 | $9,513 | $392,847 | $107,604 | $285,243 |
| 2019 | $2,042 | $80,703 | $80,703 | $0 |
Property History
| Date | Event | Price | Change | Sq Ft Price |
|---|---|---|---|---|
| 09/10/2025 09/10/25 | Pending | -- | -- | -- |
| 06/30/2025 06/30/25 | For Sale | $550,000 | 0.0% | $204 / Sq Ft |
| 06/12/2025 06/12/25 | Pending | -- | -- | -- |
| 04/11/2025 04/11/25 | Price Changed | $550,000 | -3.3% | $204 / Sq Ft |
| 03/13/2025 03/13/25 | For Sale | $569,000 | -- | $212 / Sq Ft |
Source: Houston Association of REALTORS®
MLS Number: 25773971
APN: 1395740010008
- 1214 W 24th St Unit B
- 1214 W 24th St Unit E
- 1214 W 24th St Unit C
- 1214 W 24th St Unit D
- 1214 W 24th St Unit A
- 1250 W 23rd St
- 1200 W 24th St
- 2308 Bevis St
- 1207 W 24th St Unit A
- 1241 W 24th St Unit B
- 1241 W 24th St Unit C
- 1149 W 22nd St
- 1139 W 22nd St
- 2213 Bevis St
- 1124 W 23rd St
- 2209 Bevis St Unit A
- 1135 W 24th St Unit A
- 1124 W 24th St Unit B
- 2426 Bevis St
- 1219 W 25th St Unit A
