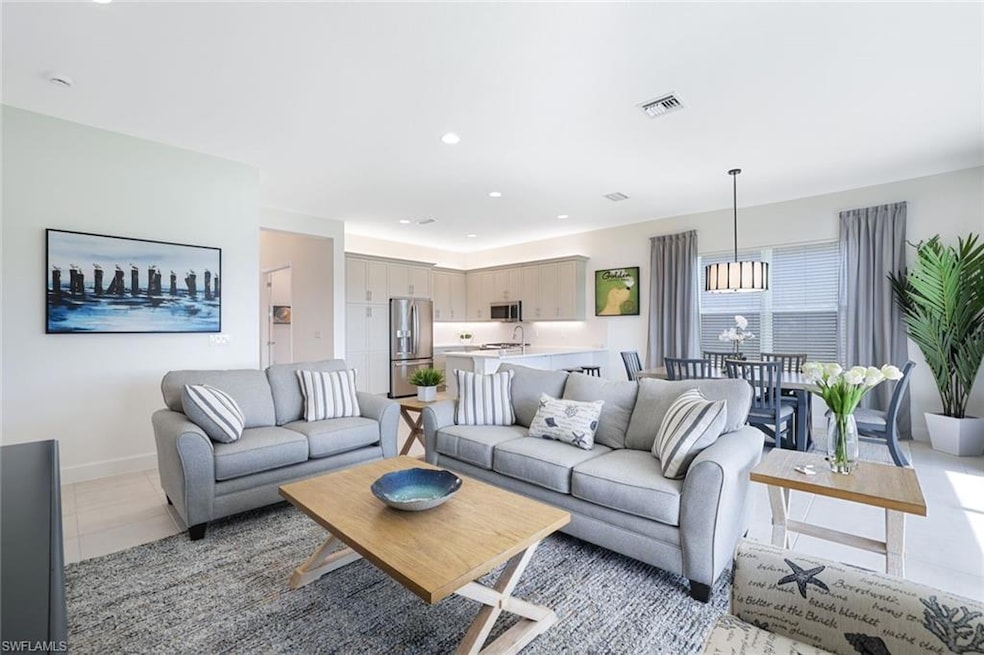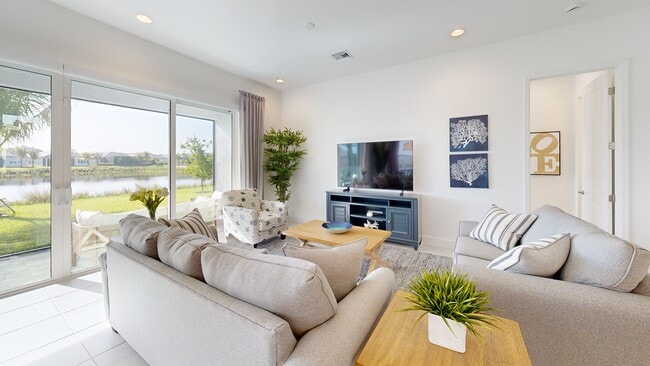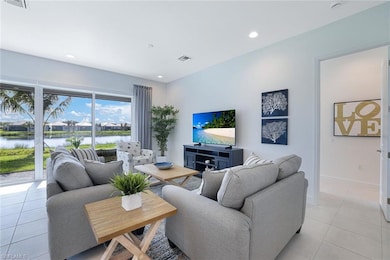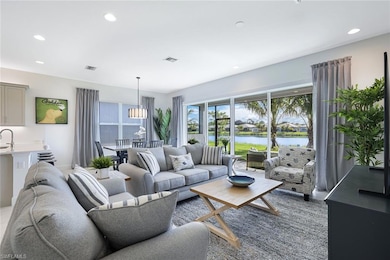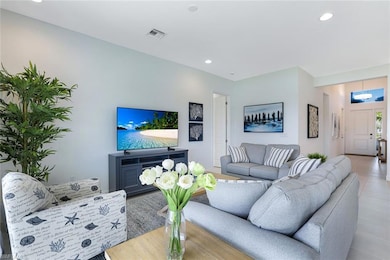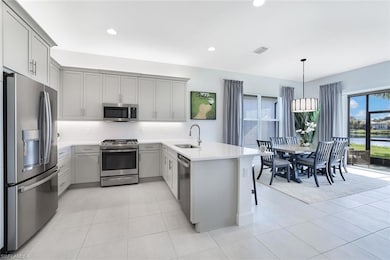
12390 Purple Ficus Way Naples, FL 34120
Rural Estates NeighborhoodEstimated payment $4,957/month
Highlights
- Full Service Day or Wellness Spa
- Fitness Center
- Gated Community
- Community Cabanas
- Active Adult
- Pond View
About This Home
Experience exceptional value in one of Naples’ premier resort communities. This never-lived-in Pelican model offers a beautifully finished, fully furnished home in Valencia Trails — giving you the luxury of move-in readiness without the cost or wait of building. With over $150,000 in upgrades and designer furnishings included, it’s a rare turnkey opportunity. Located on a peaceful east-facing lakefront lot, the home features an open, sun-filled layout with tall ceilings and porcelain tile throughout. The gourmet kitchen shines with gas cooking, quartz countertops, soft-close cabinetry, and a custom pantry. The primary suite provides a relaxing retreat with a spa-like bath and generous closets, while two guest suites and a versatile den offer comfort and flexibility. Impact windows, a tankless water heater, and an extended 2-car garage add practical value and peace of mind. Best of all, Valencia Trails delivers an unbeatable lifestyle: a 43,000 sq. ft. clubhouse with full-service spa, fitness center, theater, art studios, and on-site dining — plus a resort pool, tennis and pickleball courts, nature trails, and two dog parks.
Home Details
Home Type
- Single Family
Est. Annual Taxes
- $1,223
Year Built
- Built in 2024
Lot Details
- 6,534 Sq Ft Lot
- 52 Ft Wide Lot
- Property fronts a freshwater canal
- Rectangular Lot
HOA Fees
- $507 Monthly HOA Fees
Parking
- 2 Car Attached Garage
Home Design
- Concrete Block With Brick
- Concrete Foundation
- Shingle Roof
- Stone Siding
- Stucco
Interior Spaces
- Property has 1 Level
- Furnished or left unfurnished upon request
- Window Treatments
- Family or Dining Combination
- Den
- Screened Porch
- Tile Flooring
- Pond Views
Kitchen
- Breakfast Bar
- Self-Cleaning Oven
- Gas Cooktop
- Microwave
- Dishwasher
- Kitchen Island
- Built-In or Custom Kitchen Cabinets
- Disposal
Bedrooms and Bathrooms
- 3 Bedrooms
- 3 Full Bathrooms
Laundry
- Laundry in unit
- Dryer
- Washer
Home Security
- Home Security System
- Fire and Smoke Detector
- Fire Sprinkler System
Pool
- Cabana
Utilities
- Central Air
- Heating Available
- Underground Utilities
- Gas Available
- Internet Available
- Cable TV Available
Listing and Financial Details
- Assessor Parcel Number 78715013343
Community Details
Overview
- Active Adult
- Valencia Trails Subdivision
- Mandatory home owners association
- Electric Vehicle Charging Station
Amenities
- Full Service Day or Wellness Spa
- Community Barbecue Grill
- Restaurant
- Beauty Salon
- Clubhouse
- Billiard Room
Recreation
- Tennis Courts
- Pickleball Courts
- Bocce Ball Court
- Shuffleboard Court
- Fitness Center
- Community Cabanas
- Community Pool
- Community Spa
- Park
- Dog Park
- Bike Trail
Security
- Gated Community
Matterport 3D Tour
Floorplan
Map
Home Values in the Area
Average Home Value in this Area
Tax History
| Year | Tax Paid | Tax Assessment Tax Assessment Total Assessment is a certain percentage of the fair market value that is determined by local assessors to be the total taxable value of land and additions on the property. | Land | Improvement |
|---|---|---|---|---|
| 2025 | $1,223 | $700,279 | $182,150 | $518,129 |
| 2024 | $409 | $42,450 | -- | -- |
| 2023 | $409 | $38,591 | $38,591 | $0 |
| 2022 | $190 | $15,436 | $15,436 | $0 |
Property History
| Date | Event | Price | List to Sale | Price per Sq Ft |
|---|---|---|---|---|
| 11/14/2025 11/14/25 | For Sale | $824,900 | -- | $422 / Sq Ft |
Purchase History
| Date | Type | Sale Price | Title Company |
|---|---|---|---|
| Special Warranty Deed | $828,096 | Nova Title | |
| Special Warranty Deed | $828,096 | Nova Title |
Mortgage History
| Date | Status | Loan Amount | Loan Type |
|---|---|---|---|
| Open | $579,667 | New Conventional | |
| Closed | $579,667 | New Conventional |
About the Listing Agent

Eileen is a vibrant and accomplished real estate expert in Naples, FL, delivering unparalleled personalized service to her customers. Leveraging her extensive experience as a CPA and former owner of a leading luxury home electronics integration company, she brings a distinctive and insightful perspective to one of life’s most significant investments. Eileen’s business philosophy centers on clear, consistent communication and achieving outstanding results, ensuring her customers’ needs are met
Eileen's Other Listings
Source: Naples Area Board of REALTORS®
MLS Number: 225079556
APN: 78715013343
- 12439 Purple Ficus Way
- 12260 Windamere Trail
- 9774 Everglades Dr
- 9418 Greyhawk Trail
- 9761 Willet Ct
- 9716 Everglades Dr
- 9512 Greyhawk Trail
- 9842 Everglades Dr
- 9280 Cormorant Dr
- 9268 Cormorant Dr
- 9260 Cormorant Dr
- 9248 Cormorant Dr
- 11536 Jacaranda Dr
- 9124 Snowy Owl Way
- 11453 Jacaranda Dr
- 9574 Everglades Dr
- 9238 Plover Dr
- 270 11th St NW
- 3330 Soluna Loop
- 7643 Bristol Cir
