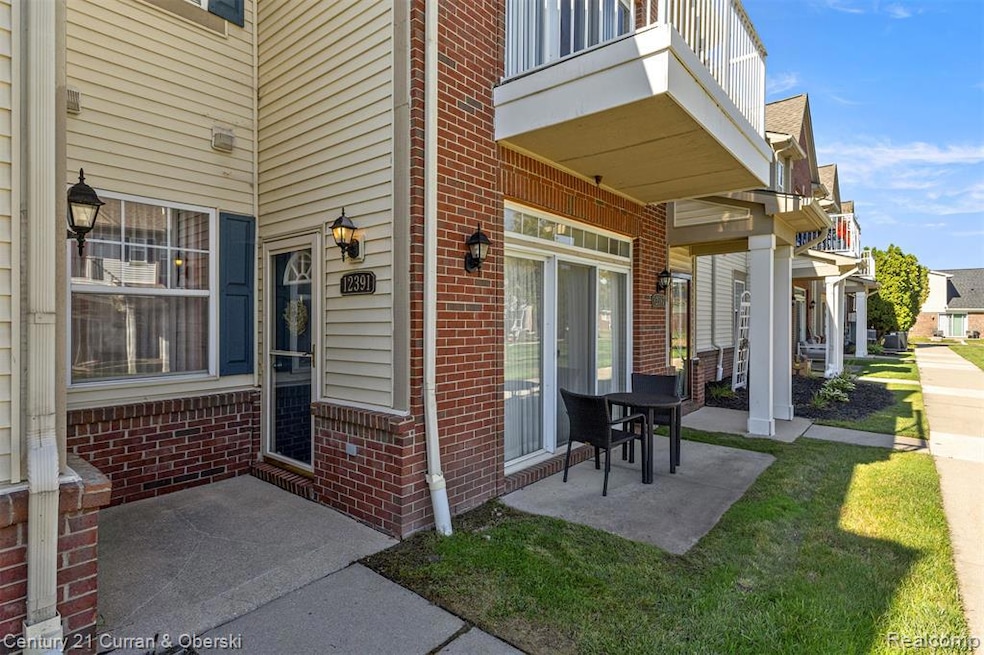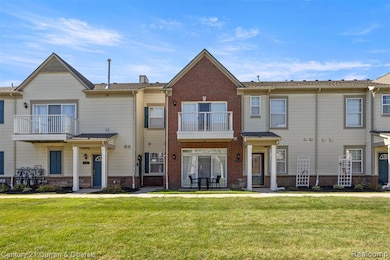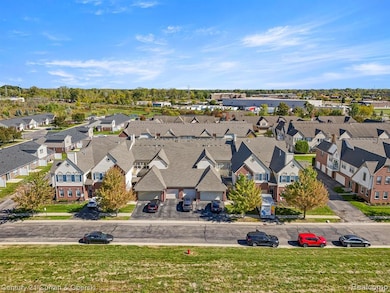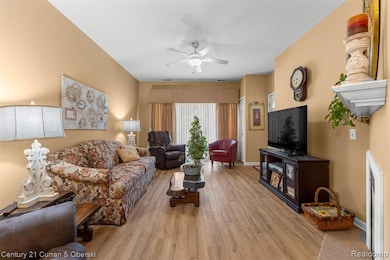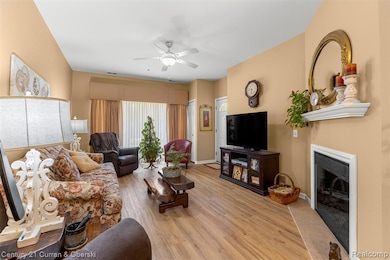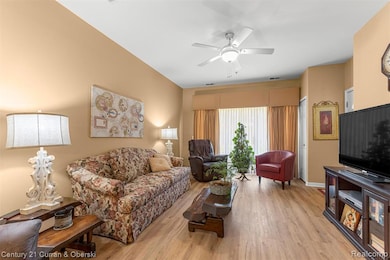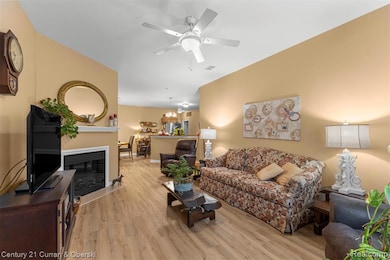12391 First Ave S Southgate, MI 48195
Estimated payment $1,666/month
Highlights
- Ranch Style House
- Stainless Steel Appliances
- Patio
- Ground Level Unit
- 2 Car Attached Garage
- Forced Air Heating and Cooling System
About This Home
Welcome to 12391 First Ave S! This spacious ranch condo boasts an open floor plan, eliminating the need for stairs. The primary suite features ample storage, including large closets and an ensuite bathroom. The kitchen is seamlessly integrated into the dining and family rooms, providing ample cabinets and counter space. The front of the home features a private patio. The family room is light and bright, featuring an electric fireplace. Included are all appliances, including SS kitchen appliances and a washer/dryer (which is in unit). The oversized garage can accommodate two tandem cars and offers ample storage space, which could be transformed into a home gym, workshop, or other desired space. The property is clean, well-maintained, and conveniently located near freeways and roadways. The HOA just replaced the roof. HOA fee includes ground maintenance, water, snow, grass, trash.
Listing Agent
Century 21 Curran & Oberski License #6501364166 Listed on: 11/11/2025

Property Details
Home Type
- Condominium
Est. Annual Taxes
Year Built
- Built in 2006
HOA Fees
- $325 Monthly HOA Fees
Home Design
- Ranch Style House
- Brick Exterior Construction
- Slab Foundation
- Vinyl Construction Material
Interior Spaces
- 1,512 Sq Ft Home
- Ceiling Fan
- Electric Fireplace
- Family Room with Fireplace
Kitchen
- Free-Standing Electric Oven
- Microwave
- Dishwasher
- Stainless Steel Appliances
- Disposal
Bedrooms and Bathrooms
- 2 Bedrooms
- 2 Full Bathrooms
Laundry
- Dryer
- Washer
Parking
- 2 Car Attached Garage
- Rear-Facing Garage
- Garage Door Opener
Outdoor Features
- Patio
- Exterior Lighting
Utilities
- Forced Air Heating and Cooling System
- Heating System Uses Natural Gas
- Natural Gas Water Heater
Additional Features
- Private Entrance
- Ground Level Unit
Listing and Financial Details
- Assessor Parcel Number 53004020010000
Community Details
Overview
- Ks Management Association, Phone Number (734) 285-4442
- Wayne County Condo Sub Plan 903 Subdivision
Amenities
- Laundry Facilities
Pet Policy
- Call for details about the types of pets allowed
Map
Home Values in the Area
Average Home Value in this Area
Tax History
| Year | Tax Paid | Tax Assessment Tax Assessment Total Assessment is a certain percentage of the fair market value that is determined by local assessors to be the total taxable value of land and additions on the property. | Land | Improvement |
|---|---|---|---|---|
| 2025 | $3,221 | $99,400 | $0 | $0 |
| 2024 | $3,221 | $88,800 | $0 | $0 |
| 2023 | $3,083 | $74,200 | $0 | $0 |
| 2022 | $3,592 | $68,400 | $0 | $0 |
| 2021 | $3,493 | $66,100 | $0 | $0 |
| 2020 | $3,431 | $62,000 | $0 | $0 |
| 2019 | $3,387 | $61,200 | $0 | $0 |
| 2018 | $2,553 | $57,700 | $0 | $0 |
| 2017 | $1,634 | $57,900 | $0 | $0 |
| 2016 | $3,725 | $68,100 | $0 | $0 |
| 2015 | $4,707 | $63,500 | $0 | $0 |
| 2013 | $4,560 | $46,700 | $0 | $0 |
| 2012 | $1,886 | $45,100 | $6,500 | $38,600 |
Property History
| Date | Event | Price | List to Sale | Price per Sq Ft | Prior Sale |
|---|---|---|---|---|---|
| 11/11/2025 11/11/25 | For Sale | $189,900 | +80.9% | $126 / Sq Ft | |
| 09/15/2015 09/15/15 | Sold | $105,000 | -4.5% | $69 / Sq Ft | View Prior Sale |
| 08/21/2015 08/21/15 | Pending | -- | -- | -- | |
| 08/14/2015 08/14/15 | For Sale | $109,900 | -- | $73 / Sq Ft |
Purchase History
| Date | Type | Sale Price | Title Company |
|---|---|---|---|
| Quit Claim Deed | -- | None Listed On Document | |
| Warranty Deed | $105,000 | Visionary Title Agency Llc | |
| Sheriffs Deed | $69,433 | Attorney | |
| Warranty Deed | $143,900 | Philip R Seaver Title Co Inc |
Mortgage History
| Date | Status | Loan Amount | Loan Type |
|---|---|---|---|
| Previous Owner | $107,925 | Purchase Money Mortgage |
Source: Realcomp
MLS Number: 20251053328
APN: 53-004-02-0010-000
- 12487 First Ave S
- 12627 Second Ave S Unit 6
- 12606 Weddel St
- 11348 Afton Rd
- 18680 Rudgate St
- 16845 Rudgate St
- 11187 Ziegler St
- 20950 Brest
- 11785 Mortenview Dr
- 11106 Oaklawn St
- 13240 Westminister St
- 15602 Northline Rd
- 22900 Superior St
- 12510 Churchill Ave
- 12480 Churchill Ave
- 12450 Churchill Ave
- 12420 Churchill Ave
- 12630 Churchill Ave
- 15355 Wesley St
- 14108 Flanders Ave
- 11801 Durham Rd
- 11501 Dorchester St
- 11785 Mortenview Dr
- 15685 Goddard Rd
- 13210 Village Park Dr
- 13033 Turnberry Ct
- 13181 Turnberry Ct
- 13333 Turnberry Ct
- 13750 Village Green Blvd
- 14905 Overbrook Dr
- 11331 Old Goddard Rd
- 18607 Colonial Ct
- 9918 Allen Pointe Dr
- 11400 Fordline St
- 4066 Agnes Ave
- 15420 Garrison Ln
- 9633 E Pickwick Cir
- 19250 Wick Rd Unit 116
- 19250 Wick Rd Unit 215
- 19300 Wick Rd Unit 206
