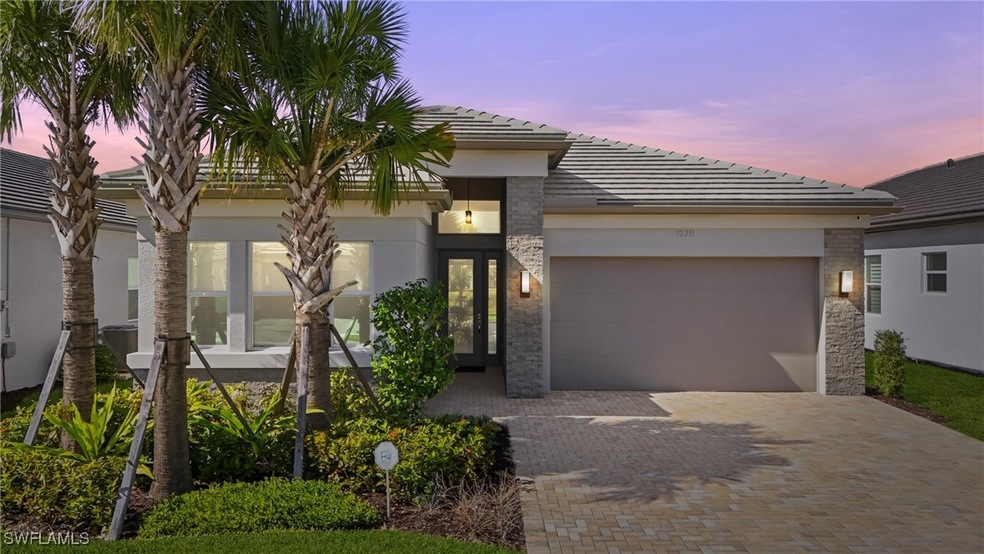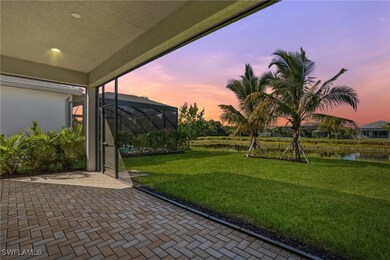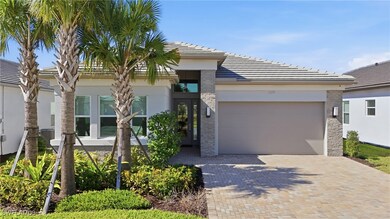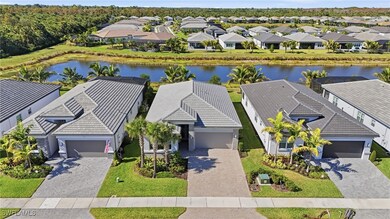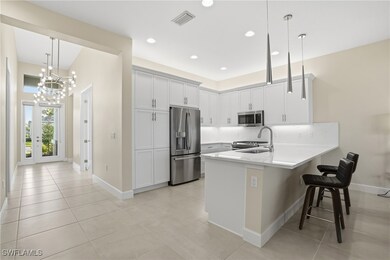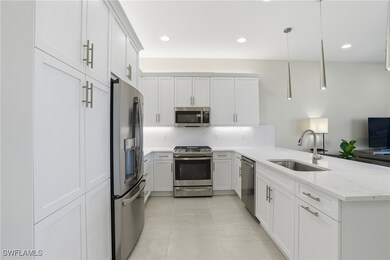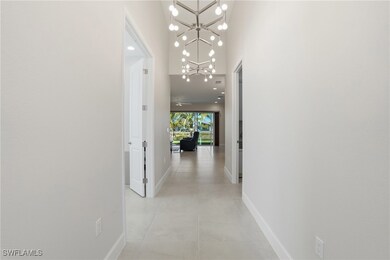12391 Purple Ficus Way Naples, FL 34120
Rural Estates NeighborhoodEstimated payment $4,829/month
Highlights
- Lake Front
- Fitness Center
- Active Adult
- Community Cabanas
- Gated with Attendant
- Clubhouse
About This Home
Discover Unmatched 55+ Luxury at Valencia Trails in this Barely Lived-In Gem! Built by GL Homes in 2024, the Flamingo floorplan is hardly one year old yet! Nestled in the best location inside Valencia Trails – perfectly positioned closer to the brand-new Vanderbilt Beach Road entrance for effortless comings and goings, and far away from any road noise on the serene side of the community. The charming Flamingo floor plan offers 2 bedrooms plus a versatile den, 2 full baths, and 1,772 sq ft of thoughtfully designed, open-concept living. Step inside to discover all the extras to this new construction: new custom blinds, stunning decorator lighting, fresh satin-finish interior paint, and a pristine epoxy garage floor.
Wake up to peaceful, scenic lake and preserve views from your private backyard oasis and enjoy sunsets and nature’s tranquility from the screened in lanai. This is Naples’ newest 55+ enclave where resort-style amenities meet low-maintenance luxury. Priced to sell and move-in ready – You can start enjoying all the fabulous Trails amenities this season! Your slice of the Naples dream awaits at 12391 Purple Ficus Way.
Listing Agent
Mira Rochford
Compass Florida LLC License #251501369 Listed on: 11/17/2025

Home Details
Home Type
- Single Family
Est. Annual Taxes
- $1,223
Year Built
- Built in 2024
Lot Details
- 6,098 Sq Ft Lot
- Lot Dimensions are 50 x 123 x 50 x 123
- Lake Front
- East Facing Home
- Rectangular Lot
- Sprinkler System
HOA Fees
- $507 Monthly HOA Fees
Parking
- 2 Car Attached Garage
- Garage Door Opener
- Driveway
Property Views
- Lake
- Views of Preserve
- Woods
Home Design
- Entry on the 1st floor
- Tile Roof
- Stone Siding
- Stucco
Interior Spaces
- 1,772 Sq Ft Home
- 1-Story Property
- Built-In Features
- Entrance Foyer
- Great Room
- Open Floorplan
- Home Office
- Screened Porch
Kitchen
- Breakfast Bar
- Gas Cooktop
- Microwave
- Freezer
- Ice Maker
- Dishwasher
- Kitchen Island
- Disposal
Flooring
- Carpet
- Tile
Bedrooms and Bathrooms
- 2 Bedrooms
- Split Bedroom Floorplan
- 2 Full Bathrooms
- Dual Sinks
- Shower Only
- Separate Shower
Laundry
- Dryer
- Washer
- Laundry Tub
Home Security
- Security System Owned
- Security Gate
- Impact Glass
- High Impact Door
- Fire and Smoke Detector
Outdoor Features
- Screened Patio
Utilities
- Central Heating and Cooling System
- Tankless Water Heater
- High Speed Internet
- Cable TV Available
Listing and Financial Details
- Legal Lot and Block 733 / 3
- Assessor Parcel Number 78715011400
Community Details
Overview
- Active Adult
- Association fees include management, irrigation water, legal/accounting, ground maintenance, pest control, recreation facilities, road maintenance, security
- Association Phone (239) 514-1199
- Valencia Trails Subdivision
Amenities
- Restaurant
- Sauna
- Clubhouse
- Billiard Room
- Bike Room
Recreation
- Tennis Courts
- Pickleball Courts
- Bocce Ball Court
- Fitness Center
- Community Cabanas
- Community Pool
- Community Spa
- Dog Park
- Trails
Security
- Gated with Attendant
Map
Home Values in the Area
Average Home Value in this Area
Tax History
| Year | Tax Paid | Tax Assessment Tax Assessment Total Assessment is a certain percentage of the fair market value that is determined by local assessors to be the total taxable value of land and additions on the property. | Land | Improvement |
|---|---|---|---|---|
| 2025 | $1,223 | $662,243 | $182,150 | $480,093 |
| 2024 | $409 | $42,450 | -- | -- |
| 2023 | $409 | $38,591 | $38,591 | $0 |
| 2022 | $190 | $15,436 | $15,436 | $0 |
Property History
| Date | Event | Price | List to Sale | Price per Sq Ft | Prior Sale |
|---|---|---|---|---|---|
| 11/17/2025 11/17/25 | For Sale | $799,000 | +3.1% | $451 / Sq Ft | |
| 01/31/2025 01/31/25 | Sold | $774,900 | -1.9% | $437 / Sq Ft | View Prior Sale |
| 10/22/2024 10/22/24 | Pending | -- | -- | -- | |
| 06/20/2024 06/20/24 | Price Changed | $789,900 | -1.3% | $446 / Sq Ft | |
| 05/16/2024 05/16/24 | Price Changed | $799,900 | -1.8% | $451 / Sq Ft | |
| 04/04/2024 04/04/24 | Price Changed | $814,900 | -1.8% | $460 / Sq Ft | |
| 02/28/2024 02/28/24 | For Sale | $829,900 | -- | $468 / Sq Ft |
Purchase History
| Date | Type | Sale Price | Title Company |
|---|---|---|---|
| Special Warranty Deed | $774,900 | Nova Title | |
| Special Warranty Deed | $774,900 | Nova Title |
Source: Florida Gulf Coast Multiple Listing Service
MLS Number: 225079741
APN: 78715011400
- 12390 Purple Ficus Way
- 12363 Purple Ficus Way
- 12438 Dahlia Ct
- 12445 Dahlia Ct
- 12349 Dahlia Ct
- 12341 Dahlia Ct
- 12243 Lotus Ave
- 12448 Violet Ln
- 12169 Eucalyptus Way
- Captiva Plan at Valencia Trails - Gulfshore Collection
- Pelican Plan at Valencia Trails - Shoreline Collection
- Bonita Plan at Valencia Trails - Gulfshore Collection
- Flamingo Plan at Valencia Trails - Shoreline Collection
- Pearl Plan at Valencia Trails - Atlantica Collection
- Seabreeze Plan at Valencia Trails - Coastal Collection
- Sanddollar Plan at Valencia Trails - Atlantica Collection
- Sanibel Plan at Valencia Trails - Gulfshore Collection
- 11256 Daphne Ct
- Nautilus Plan at Valencia Trails - Atlantica Collection
- Estero Plan at Valencia Trails - Gulfshore Collection
- 12439 Purple Ficus Way
- 12260 Windamere Trail
- 11847 Hydrangea Place
- 9774 Everglades Dr
- 9418 Greyhawk Trail
- 9761 Willet Ct
- 9716 Everglades Dr
- 9512 Greyhawk Trail
- 9842 Everglades Dr
- 9280 Cormorant Dr
- 9268 Cormorant Dr
- 9248 Cormorant Dr
- 9124 Snowy Owl Way
- 11536 Jacaranda Dr
- 9574 Everglades Dr
- 9238 Plover Dr
- 11453 Jacaranda Dr
- 3330 Soluna Loop
- 7963 Bristol Cir
- 7643 Bristol Cir
