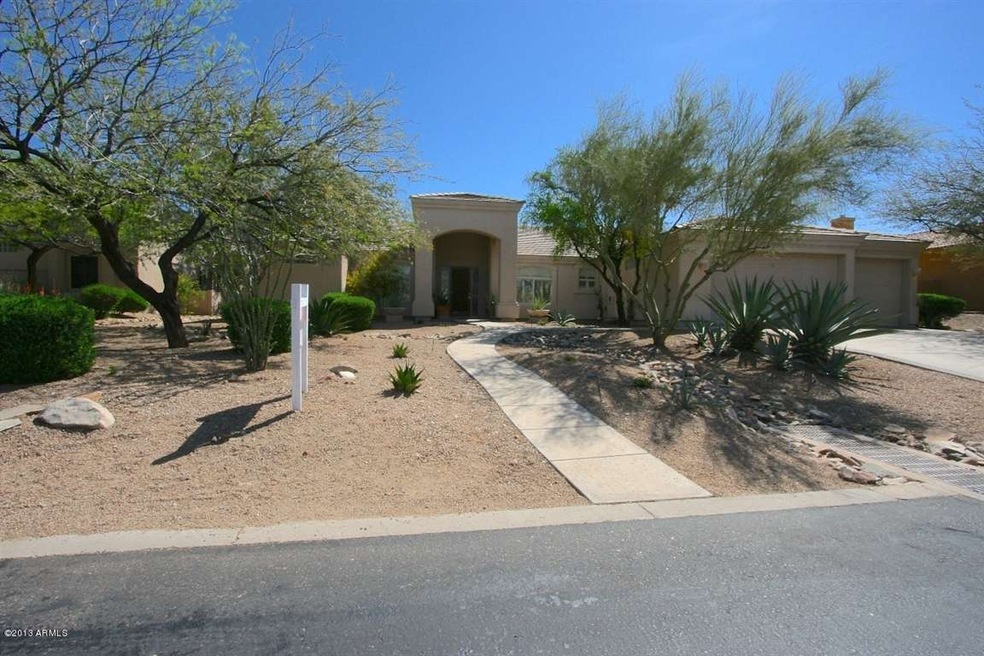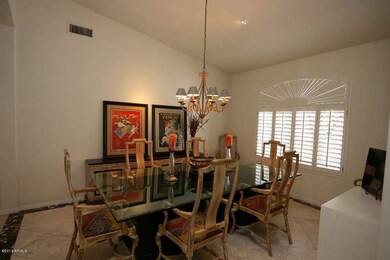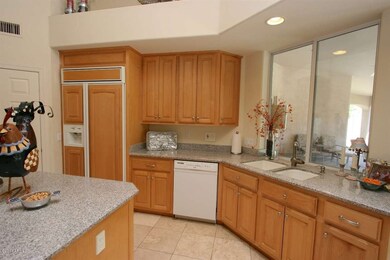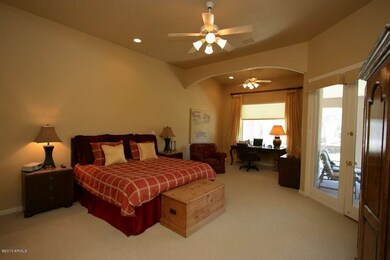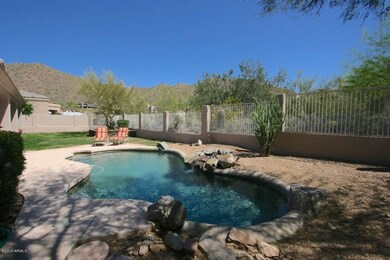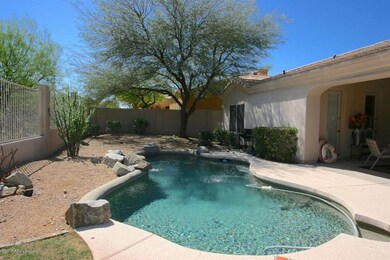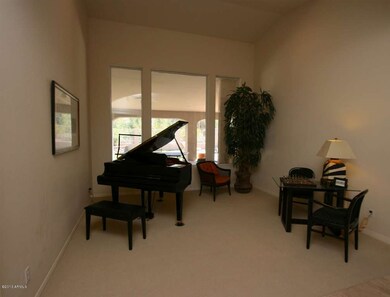
12393 N 120th St Scottsdale, AZ 85259
Ancala NeighborhoodHighlights
- Golf Course Community
- Gated with Attendant
- Sitting Area In Primary Bedroom
- Anasazi Elementary School Rated A
- Play Pool
- Mountain View
About This Home
As of June 2018**Ancala Country Club** Guard Gated executive home on a very private lot with mountain views and backing to open space! This 4 bedroom home features a split floor-plan with the Master and fifth bedroom space (being used as an office) located on one end and 3 bedrooms split. Formal living and dining rooms, spacious family room with fireplace and vaulted ceilings. Large kitchen with granite counters, travertine floors, 8' solid core doors, and a massive back patio to enjoy the views, the Pool/Spa, and grassy play area. Ancala Country Club is very friendly and affordable! Full Golf and Social Memberships available. This is an active community with lots of social opportunities! Close to top rated schools including Basis Scottsdale!SELLER MAY CARRY! TERMS TERMS TERMS!
Last Agent to Sell the Property
Keller Williams Realty Sonoran Living License #SA110379000 Listed on: 04/02/2013

Last Buyer's Agent
Andrew Bloom
RE/MAX Excalibur
Home Details
Home Type
- Single Family
Est. Annual Taxes
- $4,762
Year Built
- Built in 1996
Lot Details
- 0.38 Acre Lot
- Desert faces the front of the property
- Private Streets
- Wrought Iron Fence
- Front and Back Yard Sprinklers
- Sprinklers on Timer
- Grass Covered Lot
Parking
- 3 Car Garage
- Garage Door Opener
Home Design
- Santa Barbara Architecture
- Wood Frame Construction
- Tile Roof
- Stucco
Interior Spaces
- 3,575 Sq Ft Home
- 1-Story Property
- Central Vacuum
- Vaulted Ceiling
- Ceiling Fan
- Skylights
- Gas Fireplace
- Family Room with Fireplace
- Mountain Views
Kitchen
- Eat-In Kitchen
- Gas Cooktop
- Built-In Microwave
- Dishwasher
- Kitchen Island
- Granite Countertops
Flooring
- Carpet
- Stone
Bedrooms and Bathrooms
- 4 Bedrooms
- Sitting Area In Primary Bedroom
- Walk-In Closet
- Primary Bathroom is a Full Bathroom
- 3.5 Bathrooms
- Dual Vanity Sinks in Primary Bathroom
- Hydromassage or Jetted Bathtub
- Bathtub With Separate Shower Stall
Laundry
- Laundry in unit
- Washer and Dryer Hookup
Home Security
- Security System Owned
- Fire Sprinkler System
Outdoor Features
- Play Pool
- Covered Patio or Porch
Schools
- Mountainside Middle School
- Desert Mountain Elementary High School
Utilities
- Refrigerated Cooling System
- Zoned Heating
- Heating System Uses Natural Gas
- High Speed Internet
- Cable TV Available
Listing and Financial Details
- Home warranty included in the sale of the property
- Tax Lot 5
- Assessor Parcel Number 217-20-294
Community Details
Overview
- Property has a Home Owners Association
- Ancala HOA, Phone Number (480) 661-1066
- Built by Custom
- Ancala Subdivision
Recreation
- Golf Course Community
Security
- Gated with Attendant
Ownership History
Purchase Details
Home Financials for this Owner
Home Financials are based on the most recent Mortgage that was taken out on this home.Purchase Details
Home Financials for this Owner
Home Financials are based on the most recent Mortgage that was taken out on this home.Purchase Details
Home Financials for this Owner
Home Financials are based on the most recent Mortgage that was taken out on this home.Purchase Details
Home Financials for this Owner
Home Financials are based on the most recent Mortgage that was taken out on this home.Purchase Details
Home Financials for this Owner
Home Financials are based on the most recent Mortgage that was taken out on this home.Purchase Details
Home Financials for this Owner
Home Financials are based on the most recent Mortgage that was taken out on this home.Purchase Details
Similar Homes in Scottsdale, AZ
Home Values in the Area
Average Home Value in this Area
Purchase History
| Date | Type | Sale Price | Title Company |
|---|---|---|---|
| Warranty Deed | $745,000 | Empire West Title Agency Llc | |
| Interfamily Deed Transfer | -- | Chicago Title Agency Inc | |
| Warranty Deed | $700,000 | Chicago Title Agency Inc | |
| Warranty Deed | $710,000 | Security Title Agency | |
| Interfamily Deed Transfer | -- | First American Title | |
| Warranty Deed | $675,000 | First American Title Ins Co | |
| Warranty Deed | $437,500 | Security Title | |
| Cash Sale Deed | $94,575 | Stewart Title & Trust |
Mortgage History
| Date | Status | Loan Amount | Loan Type |
|---|---|---|---|
| Open | $448,000 | No Value Available | |
| Closed | $98,250 | Credit Line Revolving | |
| Closed | $453,000 | New Conventional | |
| Previous Owner | $500,000 | Seller Take Back | |
| Previous Owner | $540,000 | Purchase Money Mortgage | |
| Previous Owner | $540,000 | Purchase Money Mortgage | |
| Previous Owner | $350,000 | New Conventional |
Property History
| Date | Event | Price | Change | Sq Ft Price |
|---|---|---|---|---|
| 06/01/2018 06/01/18 | Sold | $745,000 | -0.7% | $208 / Sq Ft |
| 04/27/2018 04/27/18 | Pending | -- | -- | -- |
| 04/17/2018 04/17/18 | For Sale | $750,000 | +5.6% | $210 / Sq Ft |
| 07/18/2014 07/18/14 | Sold | $710,000 | -11.1% | $199 / Sq Ft |
| 05/03/2014 05/03/14 | Price Changed | $799,000 | -0.1% | $223 / Sq Ft |
| 01/10/2014 01/10/14 | Price Changed | $799,900 | -2.4% | $224 / Sq Ft |
| 12/04/2013 12/04/13 | For Sale | $819,900 | 0.0% | $229 / Sq Ft |
| 12/04/2013 12/04/13 | Price Changed | $819,900 | 0.0% | $229 / Sq Ft |
| 10/20/2013 10/20/13 | Pending | -- | -- | -- |
| 05/23/2013 05/23/13 | Price Changed | $819,900 | -3.4% | $229 / Sq Ft |
| 04/02/2013 04/02/13 | For Sale | $849,000 | -- | $237 / Sq Ft |
Tax History Compared to Growth
Tax History
| Year | Tax Paid | Tax Assessment Tax Assessment Total Assessment is a certain percentage of the fair market value that is determined by local assessors to be the total taxable value of land and additions on the property. | Land | Improvement |
|---|---|---|---|---|
| 2025 | $4,599 | $98,618 | -- | -- |
| 2024 | $5,995 | $93,922 | -- | -- |
| 2023 | $5,995 | $110,260 | $22,050 | $88,210 |
| 2022 | $5,657 | $90,800 | $18,160 | $72,640 |
| 2021 | $6,048 | $81,460 | $16,290 | $65,170 |
| 2020 | $5,990 | $77,270 | $15,450 | $61,820 |
| 2019 | $6,095 | $77,470 | $15,490 | $61,980 |
| 2018 | $5,884 | $73,800 | $14,760 | $59,040 |
| 2017 | $6,431 | $74,380 | $14,870 | $59,510 |
| 2016 | $6,307 | $72,670 | $14,530 | $58,140 |
| 2015 | $6,003 | $68,630 | $13,720 | $54,910 |
Agents Affiliated with this Home
-
L
Seller's Agent in 2018
Lisa Roberts
RE/MAX
-
Carol Dillon

Buyer's Agent in 2018
Carol Dillon
HomeSmart
(480) 326-2736
1 in this area
41 Total Sales
-
Andrew Bloom

Seller's Agent in 2014
Andrew Bloom
Keller Williams Realty Sonoran Living
(602) 989-1287
7 in this area
308 Total Sales
Map
Source: Arizona Regional Multiple Listing Service (ARMLS)
MLS Number: 4913561
APN: 217-20-294
- 11988 E Larkspur Dr
- 12224 N 119th St
- 11773 E Desert Trail Rd
- 12120 E Cortez Dr
- 12950 N 119th St
- 12312 E Poinsettia Dr
- 12115 E Cortez Dr
- 11895 N 114th Way
- 12267 E Kalil Dr
- 12006 E Yucca St
- 11336 N 117th Way
- 12061 E Shangri la Rd
- 11520 E Dreyfus Ave
- 11193 N 121st Way
- 11290 N 117th St
- 12324 E Shangri la Rd
- 11446 E Sweetwater Ave
- 11381 E Poinsettia Dr
- 11927 N 113th St
- 12348 E Shangri la Rd Unit 9
