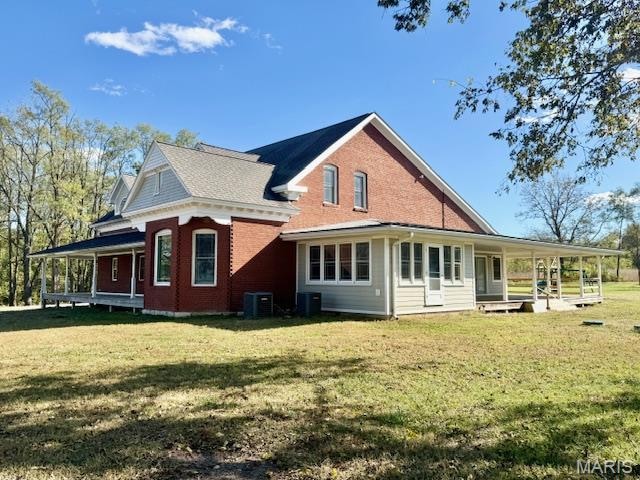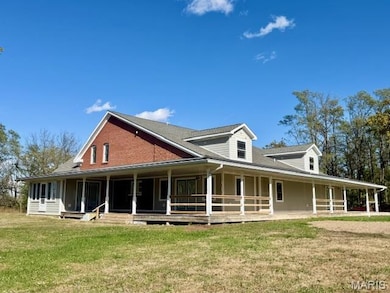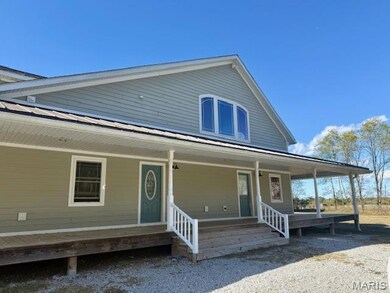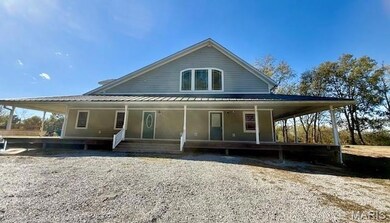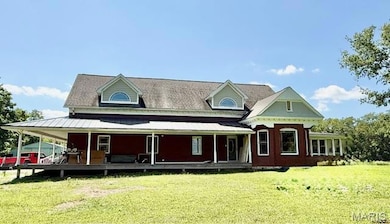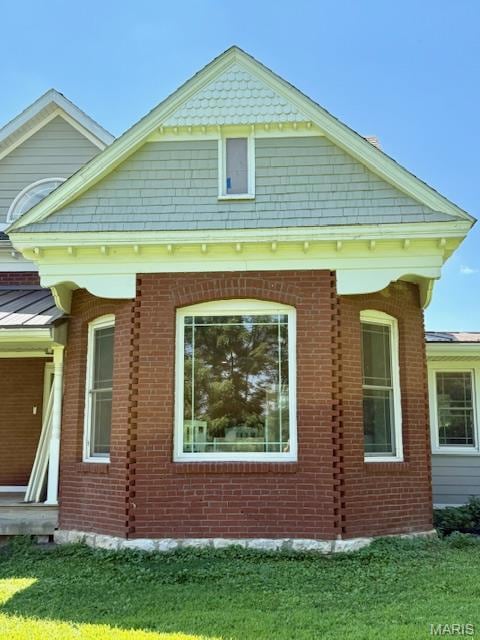12397 Apache Dr New London, MO 63459
Estimated payment $3,057/month
Highlights
- Meadow
- Partially Wooded Lot
- No HOA
- Pond
- Traditional Architecture
- Central Air
About This Home
If you are needing a large home with lots of bedrooms, a couple of family rooms, an office, a sunroom, a great room, main level laundry, and a big kitchen, you better come see this one! Loads of potential for your large family to make this your forever home. Current owners have made the kitchen larger and added an impressive gas range, two new ovens, a new microwave, fridge and cabinets! There are 3 dishwashers, an electric cooktop, and two pantries! Plenty of room to prepare dinner for the family or entertain friends! Don't let the age of the home scare you. Only a portion of the home is from 1897. The majority of the sq ft was added in 2011. The original part of the home has been all remodeled/rebuilt and a massive addition was incorporated so well, you can't tell where it begins. The wrap around porch will welcome you home as you drive up your lane to your house. There are 3 acres with a beautiful pond to enjoy year round. Go fishing with the kids in the summer and ice skate in the winter. The property is perfect for a small homestead. Nice level area for gardens or animals. There is also an outbuilding for storage. The old barn belongs to the neighbor. He does have easement access to it via the driveway.
Home Details
Home Type
- Single Family
Est. Annual Taxes
- $3,353
Year Built
- Built in 1897
Lot Details
- 3.23 Acre Lot
- Gentle Sloping Lot
- Meadow
- Partially Wooded Lot
- Back and Front Yard
Parking
- 2 Car Garage
Home Design
- Traditional Architecture
- Brick Exterior Construction
- Frame Construction
- Asbestos Shingle Roof
- Metal Roof
Interior Spaces
- 5,960 Sq Ft Home
- 2-Story Property
- Laminate Flooring
- Basement Cellar
Bedrooms and Bathrooms
- 5 Bedrooms
Outdoor Features
- Pond
Schools
- Oakwood Elem. Elementary School
- Hannibal Middle School
- Hannibal Sr. High School
Utilities
- Central Air
- Dual Heating Fuel
- Single-Phase Power
- Septic Tank
Community Details
- No Home Owners Association
Listing and Financial Details
- Assessor Parcel Number 03-0.6-14-000-00-07.01200
Map
Tax History
| Year | Tax Paid | Tax Assessment Tax Assessment Total Assessment is a certain percentage of the fair market value that is determined by local assessors to be the total taxable value of land and additions on the property. | Land | Improvement |
|---|---|---|---|---|
| 2025 | $3,730 | $64,420 | $2,830 | $61,590 |
| 2024 | $3,352 | $56,260 | $2,470 | $53,790 |
| 2023 | $3,019 | $56,260 | $2,470 | $53,790 |
| 2022 | $2,235 | $41,690 | $2,470 | $39,220 |
| 2021 | $2,229 | $41,690 | $2,470 | $39,220 |
| 2020 | $2,277 | $41,690 | $2,470 | $39,220 |
| 2019 | $2,283 | $41,690 | $2,470 | $39,220 |
| 2018 | $2,174 | $39,500 | $2,470 | $37,030 |
| 2017 | $2,111 | $39,500 | $2,470 | $37,030 |
| 2016 | $2,076 | $39,700 | $2,470 | $37,230 |
| 2015 | -- | $39,700 | $2,470 | $37,230 |
| 2014 | -- | $36,600 | $1,520 | $35,080 |
| 2013 | -- | $13,130 | $1,520 | $11,610 |
Property History
| Date | Event | Price | List to Sale | Price per Sq Ft | Prior Sale |
|---|---|---|---|---|---|
| 01/09/2026 01/09/26 | Price Changed | $535,000 | -2.7% | $90 / Sq Ft | |
| 11/24/2025 11/24/25 | Price Changed | $550,000 | -6.0% | $92 / Sq Ft | |
| 11/14/2025 11/14/25 | Price Changed | $585,000 | -7.9% | $98 / Sq Ft | |
| 10/31/2025 10/31/25 | Price Changed | $635,000 | -16.3% | $107 / Sq Ft | |
| 08/15/2025 08/15/25 | Price Changed | $759,000 | +1.2% | $127 / Sq Ft | |
| 08/15/2025 08/15/25 | Price Changed | $750,000 | +15.6% | $126 / Sq Ft | |
| 08/14/2025 08/14/25 | For Sale | $649,000 | +23.6% | $109 / Sq Ft | |
| 07/07/2023 07/07/23 | Sold | -- | -- | -- | View Prior Sale |
| 06/19/2023 06/19/23 | Pending | -- | -- | -- | |
| 03/29/2023 03/29/23 | Price Changed | $525,000 | -2.5% | $98 / Sq Ft | |
| 09/13/2022 09/13/22 | Price Changed | $538,500 | -2.1% | $100 / Sq Ft | |
| 07/11/2022 07/11/22 | For Sale | $550,000 | -- | $103 / Sq Ft |
Purchase History
| Date | Type | Sale Price | Title Company |
|---|---|---|---|
| Warranty Deed | -- | None Listed On Document | |
| Warranty Deed | -- | Accurate Land Title Company |
Mortgage History
| Date | Status | Loan Amount | Loan Type |
|---|---|---|---|
| Previous Owner | $113,200 | Stand Alone First |
Source: MARIS MLS
MLS Number: MIS25055992
APN: 03-0.6-14-000-00-06.00000
- 55820 Lone Cedar Trail
- 5 Lone Cedar Trail
- 55199 Highway M
- 11316 Dove Ridge Rd
- 56343 Meyer Trail
- 73 New London Gravel Rd
- 58079 Dow Trail Tract 1
- 58079 Dow Trail Tract 2
- 11290 Green Acres Trail
- 1716 36th St
- 1707 35th St
- 19 Kitlaw Dr
- 18 Kitlaw Dr
- 0 Osage Dr
- 22 Minnow Creek Subdivision
- 11 Minnow Creek Subdivision
- 47 Minnow Creek Subdivision
- 46 Minnow Creek Subdivision
- 45 Minnow Creek Subdivision
- Sunny Unit WPLot001
- 307 N 4th St Unit 12
- 305 N 4th St Unit 305 12
- 228 2nd St
- 2507 Rebecca Ct W Unit 1
- 1601 S 24th St
- 936 Madison St Unit Upper
- 1310 Washington St
- 2220 Aldo Blvd
- 116 N 3rd St
- 1112-1128 Broadway St
- 3236 Broadway St
- 7115 Timber Ridge Center
- 1122 N 10th St Unit Upstairs
- 2225 N 12th St
- 400 Tella Jane Ln Unit 400 Tella Jane Lane
- 400 Tella Jane Ln Unit 432 Tella Jane Lane
- 1500 N Carolina St
