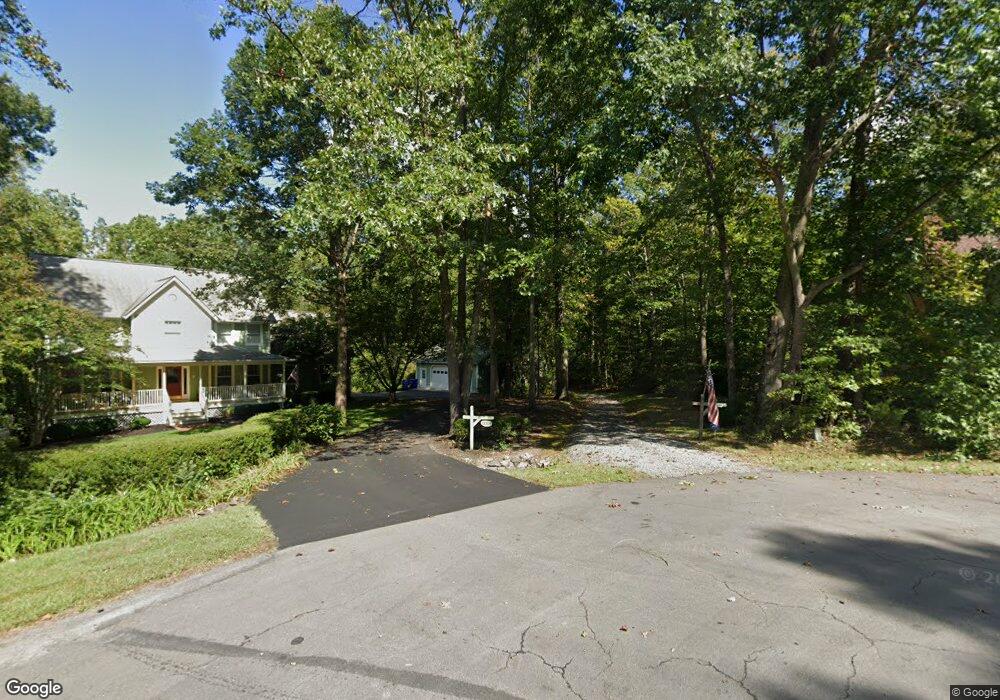12399 Ripon Ct King George, VA 22485
Estimated Value: $486,000 - $539,500
3
Beds
3
Baths
2,190
Sq Ft
$236/Sq Ft
Est. Value
About This Home
This home is located at 12399 Ripon Ct, King George, VA 22485 and is currently estimated at $516,625, approximately $235 per square foot. 12399 Ripon Ct is a home located in King George County with nearby schools including King George Elementary School, King George Middle School, and King George High School.
Create a Home Valuation Report for This Property
The Home Valuation Report is an in-depth analysis detailing your home's value as well as a comparison with similar homes in the area
Tax History
| Year | Tax Paid | Tax Assessment Tax Assessment Total Assessment is a certain percentage of the fair market value that is determined by local assessors to be the total taxable value of land and additions on the property. | Land | Improvement |
|---|---|---|---|---|
| 2025 | $3,259 | $479,300 | $85,100 | $394,200 |
| 2024 | $3,259 | $479,300 | $85,100 | $394,200 |
| 2023 | $3,259 | $479,300 | $85,100 | $394,200 |
| 2022 | $3,068 | $479,300 | $85,100 | $394,200 |
| 2021 | $2,326 | $318,600 | $68,600 | $250,000 |
| 2020 | $2,230 | $318,600 | $68,600 | $250,000 |
| 2019 | $2,230 | $318,600 | $68,600 | $250,000 |
| 2018 | $2,230 | $318,600 | $68,600 | $250,000 |
| 2017 | $2,080 | $297,200 | $68,600 | $228,600 |
| 2016 | $2,021 | $297,200 | $68,600 | $228,600 |
| 2015 | -- | $297,200 | $68,600 | $228,600 |
| 2014 | -- | $297,200 | $68,600 | $228,600 |
Source: Public Records
Map
Nearby Homes
- 12248 Clementine Ln
- 13363 Shiloh Loop
- 10491 Oak Tree Dr
- 11370 Ridge Rd
- 11360 Ridge Rd
- 14208 Springfield Ln
- 00 Ridge Rd
- 11434 Pleasant Dr
- 11418 Jersey Rd
- Lot G Jones Place
- Lot F Jones Place
- Lot E Jones Place
- 11026 Wisteria Ln
- Parcel 2, TM 25-59 Eden Dr
- 0 Sweet Gum Dr Unit VAKG2006366
- Lot 199 Coralberry Dr
- Lot 207 Greenbrier Dr
- Lot 200 Coralberry Dr
- Rt 3 and Rt 301
- Lot 197 Coralberry Dr
