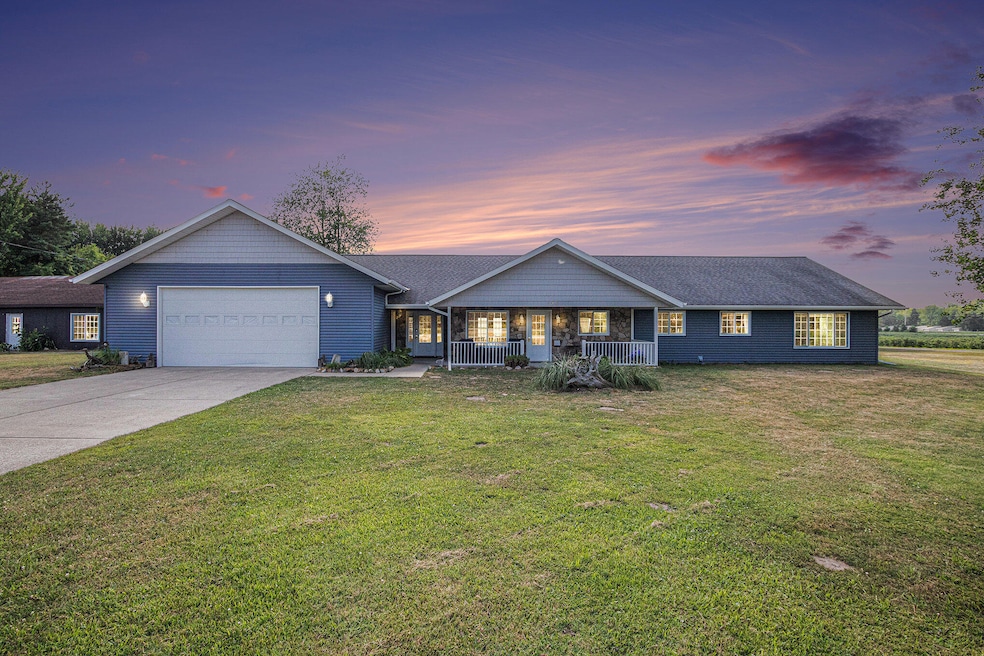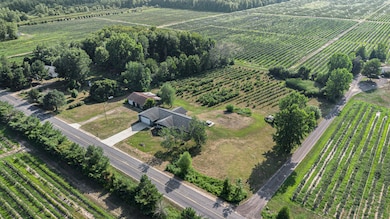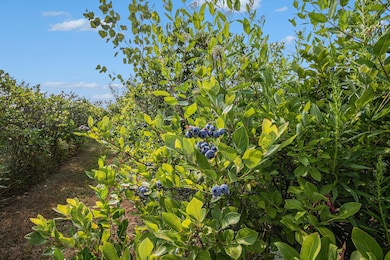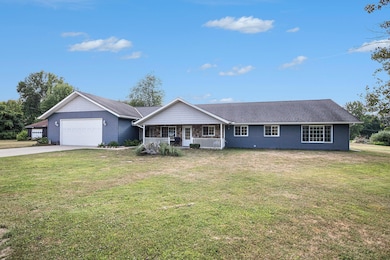124 68th St South Haven, MI 49090
Estimated payment $3,179/month
Highlights
- Indoor Spa
- Main Floor Bedroom
- Sun or Florida Room
- Fruit Trees
- Whirlpool Bathtub
- No HOA
About This Home
Custom built accessible home on 3+ acres surrounded by blueberry farms minutes from downtown South Haven and beaches. Celebrate spectacular Lake Michigan sunsets from your 3 season room or hot tub! Enjoy blueberries from your own bushes! This Universal design home is welcoming and aesthetically pleasing for all--boasting a gourmet kitchen with gas cooktop & Grill, double ovens, granite countertops and hickory cabinetry. Placement of outlets and windows throughout the home promote comfort and independence for people of all abilities. Zero threshold entrances, HUGE walk in master shower, even a patient lift in the Master bedroom. Built in sound system through much of the home, second well, blueberry irrigation system and pole barn as well as HUGE heated garage are just a few features
Home Details
Home Type
- Single Family
Est. Annual Taxes
- $4,261
Year Built
- Built in 2011
Lot Details
- 3.3 Acre Lot
- Lot Dimensions are 332 x 436
- Decorative Fence
- Level Lot
- Sprinkler System
- Fruit Trees
Parking
- 2 Car Attached Garage
- Front Facing Garage
- Garage Door Opener
Home Design
- Slab Foundation
- Composition Roof
- Vinyl Siding
Interior Spaces
- 2,050 Sq Ft Home
- 1-Story Property
- Ceiling Fan
- Gas Log Fireplace
- Insulated Windows
- Window Treatments
- Living Room with Fireplace
- Sun or Florida Room
- Indoor Spa
- Ceramic Tile Flooring
- Fire and Smoke Detector
Kitchen
- Double Oven
- Built-In Electric Oven
- Cooktop
- Dishwasher
- Snack Bar or Counter
- Trash Compactor
Bedrooms and Bathrooms
- 3 Main Level Bedrooms
- Bathroom on Main Level
- Whirlpool Bathtub
Laundry
- Laundry Room
- Laundry on main level
- Dryer
- Washer
Accessible Home Design
- Low Threshold Shower
- Accessible Bathroom
- Roll Under Sink
- Grab Bar In Bathroom
- Accessible Bedroom
- Accessible Kitchen
- Halls are 42 inches wide
- Doors are 36 inches wide or more
- Accessible Entrance
- Stepless Entry
- Accessible Electrical and Environmental Controls
Utilities
- Humidifier
- Forced Air Heating and Cooling System
- Heating System Uses Propane
- Heating System Powered By Leased Propane
- Wall Furnace
- Power Generator
- Well
- Tankless Water Heater
- Propane Water Heater
- Mound Septic
- Septic Tank
- Septic System
- Satellite Dish
Additional Features
- Covered Patio or Porch
- Tillable Land
Community Details
- No Home Owners Association
Map
Tax History
| Year | Tax Paid | Tax Assessment Tax Assessment Total Assessment is a certain percentage of the fair market value that is determined by local assessors to be the total taxable value of land and additions on the property. | Land | Improvement |
|---|---|---|---|---|
| 2025 | $4,260 | $248,500 | $26,400 | $222,100 |
| 2024 | -- | $244,500 | $17,600 | $226,900 |
| 2023 | -- | $197,500 | $17,600 | $179,900 |
| 2022 | $0 | $167,300 | $16,000 | $151,300 |
| 2020 | $1,931 | $164,400 | $16,000 | $148,400 |
| 2019 | $0 | $145,300 | $16,000 | $129,300 |
| 2018 | $0 | $123,100 | $8,400 | $114,700 |
| 2017 | $0 | $133,000 | $8,400 | $124,600 |
| 2016 | $0 | $100,900 | $8,400 | $92,500 |
| 2015 | -- | $100,900 | $8,400 | $92,500 |
| 2014 | -- | $80,100 | $5,300 | $74,800 |
| 2013 | -- | $93,400 | $5,300 | $88,100 |
Property History
| Date | Event | Price | List to Sale | Price per Sq Ft | Prior Sale |
|---|---|---|---|---|---|
| 12/19/2025 12/19/25 | Price Changed | $539,999 | -4.4% | $263 / Sq Ft | |
| 07/24/2025 07/24/25 | For Sale | $565,000 | +178.3% | $276 / Sq Ft | |
| 11/21/2014 11/21/14 | Sold | $203,026 | +1.8% | $102 / Sq Ft | View Prior Sale |
| 11/12/2014 11/12/14 | Pending | -- | -- | -- | |
| 07/20/2014 07/20/14 | For Sale | $199,500 | -- | $100 / Sq Ft |
Purchase History
| Date | Type | Sale Price | Title Company |
|---|---|---|---|
| Personal Reps Deed | -- | None Available | |
| Warranty Deed | $125,000 | Triunion Title | |
| Deed | -- | -- | |
| Warranty Deed | -- | Chicago Title | |
| Deed | $30,000 | -- |
Mortgage History
| Date | Status | Loan Amount | Loan Type |
|---|---|---|---|
| Previous Owner | $112,500 | Fannie Mae Freddie Mac |
Source: MichRIC
MLS Number: 25036805
APN: 02-032-004-00
- 4490 103rd Ave
- F 70th St
- 00 72nd St St
- 2640 67th St
- 70070 2nd Ave
- 529 68th St Unit 1
- 02 Hawks Nest Dr
- 0 V L MacBeth
- 448 Baseline Rd
- 7251 Beverly Dr
- 71989 Cr 388 Unit Pad A
- 71989 Cr 388 Unit Entire parcel
- 71989 Cr 388 Unit Pad B
- V/L County Road 388
- VL Beachview Dr
- 7230 Maple St
- 7368 Beachview Dr
- 7374 N Shore Dr Unit 16
- 5122 Parkview Ln
- 72268 Beacon Ct
- 213 S Haven St
- 55919 County Road 687
- 497 W Center St
- 7155 Blue Star Hwy
- 7822 Lakewood Dr
- 807 Lake St Unit ID1073561P
- 5676 Clark Unit 1
- 205 Pleasant St
- 630 Pleasant St Unit ID1317409P
- 3409 Elizabeth St Unit ID1317410P
- 593 S Paw Paw St
- 8770 Cobblestone Rd
- 4089 Medical Park Dr
- 234 E Logan St
- 45794-37 1 2 37 1 2 St
- 339 Monroe St Unit 1
- 602-1/2 Hooker Rd
- 700 Vista Dr
- 1019 Colonial Dr Unit 1
- 2111 Heyboer Dr







