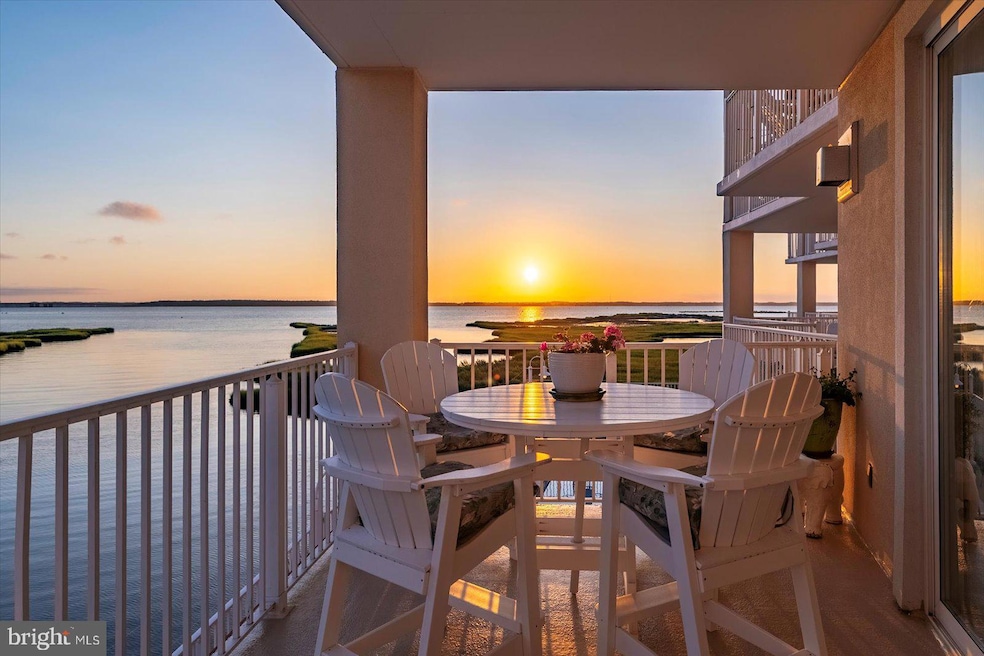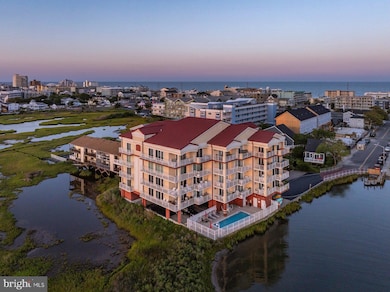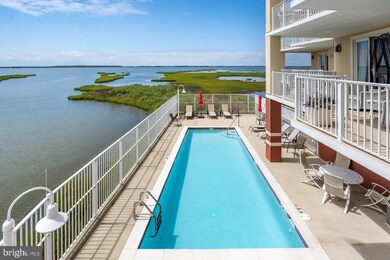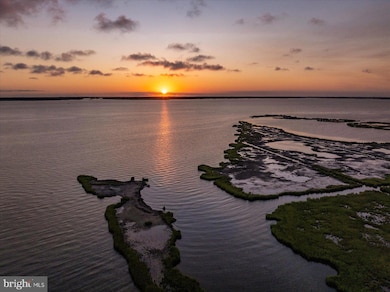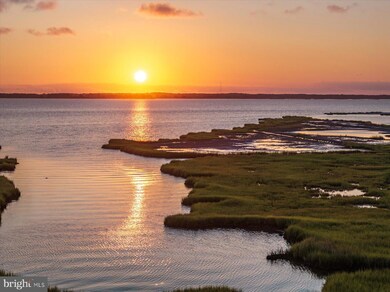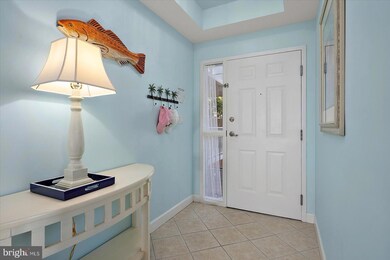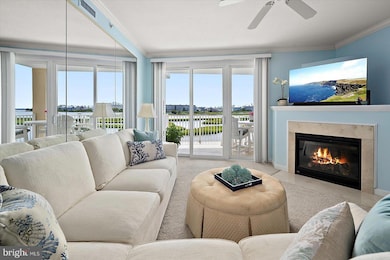124 75th St Unit 103 Ocean City, MD 21842
Estimated payment $5,535/month
Highlights
- 40 Feet of Waterfront
- Primary bedroom faces the bay
- Bay View
- Ocean City Elementary School Rated A
- Access to Tidal Water
- Gourmet Kitchen
About This Home
Stunning Bayfront 3BR/2BA Condo with bayfront pool! Don’t miss this rare opportunity to own a spacious and beautifully maintained 3-bedroom, 2-bath condo overlooking the tranquil bay. Perfect as a year-round residence or a serene second home, this condo offers spectacular sunset views and a front-row seat to coastal wildlife—every evening feels like a retreat. Step inside to find soaring 9-foot ceilings and an abundance of natural light throughout. The gourmet kitchen features a convenient breakfast bar, and plenty of cabinet space for all your culinary needs. Just off the kitchen is a dining area ideal for gathering with family and friends, which flows seamlessly into the cozy family room complete with a fireplace—perfect for cool fall and winter nights. Glass sliders in both the family room and primary bedroom lead to an oversized deck with panoramic water views, making indoor-outdoor living effortless. The spacious primary suite includes a walk-in closet and a spa-like en suite bath with a Jacuzzi tub and separate shower. Two additional bedrooms and a full guest bath provide comfortable accommodations for all your guests. A full-size laundry room with offers added storage space, while a ground-level storage unit is perfect for beach gear and toys. Relax by the pool with stunning bay views and refreshing coastal breezes. Unwind in comfort as you soak up the sun or enjoy a peaceful sunset. The condo complex also features a convenient ground-level grill area—perfect for hosting a barbecue with family and friends. There’s even a kayak rack for your waterfront adventures! Relax and take all the sights and sounds in front of the pond. This well-maintained building includes covered parking, a secure lobby, and an elevator for your convenience. Located just a few blocks from the beach, and close to shopping, dining, and entertainment, this home combines the best of bayfront tranquility with easy access to all the action. Sold fully furnished, this condo shows true pride of ownership. Don’t miss your chance to enjoy the coastal lifestyle you’ve always dreamed of owning!
Property Details
Home Type
- Condominium
Est. Annual Taxes
- $6,776
Year Built
- Built in 2004
Lot Details
- 40 Feet of Waterfront
- Property Fronts a Bay or Harbor
- Property is in excellent condition
HOA Fees
- $767 Monthly HOA Fees
Property Views
- Bay
- Panoramic
- Scenic Vista
Home Design
- Coastal Architecture
- Contemporary Architecture
- Entry on the 1st floor
- Stucco
Interior Spaces
- 1,709 Sq Ft Home
- Property has 1 Level
- Open Floorplan
- Furnished
- Built-In Features
- Ceiling Fan
- Recessed Lighting
- 1 Fireplace
- Window Treatments
- Sliding Windows
- Family Room
- Combination Kitchen and Dining Room
- Carpet
Kitchen
- Gourmet Kitchen
- Breakfast Area or Nook
- Electric Oven or Range
- Stove
- Built-In Microwave
- Dishwasher
- Stainless Steel Appliances
- Upgraded Countertops
- Disposal
Bedrooms and Bathrooms
- 3 Main Level Bedrooms
- Primary bedroom faces the bay
- En-Suite Bathroom
- Walk-In Closet
- 2 Full Bathrooms
- Soaking Tub
- Bathtub with Shower
- Walk-in Shower
Laundry
- Laundry in unit
- Electric Dryer
- Washer
Parking
- 10 Off-Street Spaces
- Parking Lot
Outdoor Features
- Access to Tidal Water
- Water Oriented
- Property near a bay
- Balcony
Schools
- Ocean City Elementary School
- Stephen Decatur Middle School
- Stephen Decatur High School
Utilities
- Central Heating and Cooling System
- Heat Pump System
- Vented Exhaust Fan
- Electric Water Heater
- Municipal Trash
- Cable TV Available
Additional Features
- Accessible Elevator Installed
- Flood Risk
Listing and Financial Details
- Tax Lot 103
- Assessor Parcel Number 2410428874
Community Details
Overview
- Association fees include common area maintenance, custodial services maintenance, management, pool(s), reserve funds
- Low-Rise Condominium
- Thee Christina C Community
- Non Development Subdivision
Recreation
- Community Pool
Pet Policy
- Dogs and Cats Allowed
Map
Home Values in the Area
Average Home Value in this Area
Tax History
| Year | Tax Paid | Tax Assessment Tax Assessment Total Assessment is a certain percentage of the fair market value that is determined by local assessors to be the total taxable value of land and additions on the property. | Land | Improvement |
|---|---|---|---|---|
| 2025 | $8,089 | $592,367 | $0 | $0 |
| 2024 | $6,755 | $484,133 | $0 | $0 |
| 2023 | $5,283 | $375,900 | $187,900 | $188,000 |
| 2022 | $5,283 | $375,900 | $187,900 | $188,000 |
| 2021 | $5,312 | $375,900 | $187,900 | $188,000 |
| 2020 | $5,311 | $375,900 | $187,900 | $188,000 |
| 2019 | $5,348 | $375,900 | $187,900 | $188,000 |
| 2018 | $5,294 | $375,900 | $187,900 | $188,000 |
| 2017 | $5,841 | $413,500 | $0 | $0 |
| 2016 | -- | $413,500 | $0 | $0 |
| 2015 | $6,337 | $413,500 | $0 | $0 |
| 2014 | $6,337 | $427,200 | $0 | $0 |
Property History
| Date | Event | Price | List to Sale | Price per Sq Ft |
|---|---|---|---|---|
| 11/11/2025 11/11/25 | Pending | -- | -- | -- |
| 09/17/2025 09/17/25 | Price Changed | $799,000 | -3.7% | $468 / Sq Ft |
| 08/14/2025 08/14/25 | For Sale | $829,999 | -- | $486 / Sq Ft |
Purchase History
| Date | Type | Sale Price | Title Company |
|---|---|---|---|
| Deed | $662,900 | -- |
Mortgage History
| Date | Status | Loan Amount | Loan Type |
|---|---|---|---|
| Open | $345,000 | New Conventional |
Source: Bright MLS
MLS Number: MDWO2032392
APN: 10-428874
- 124 75th St Unit 201
- 111 76th St Unit 401
- 111 76th St Unit 304
- 7601 Coastal Hwy Unit 102
- 7601 Coastal Hwy Unit 409
- Bayside 75 Unit B 10 75th St
- Bayside 75 Unit K 10 75th St
- 104 75th St Unit C
- 7604 Coastal Hwy Unit 2B
- Bayside 75 Unit L 10 75th St
- Bayside 75 Unit E 75th St
- Bayside 75 Unit D 75th St
- 114 78th St Unit D
- 16 75th St Unit 3
- 13 75th St Unit 1W
- 12 76th St Unit 303
- 17 78th St Unit D
- 5 77th St Unit 102
- 12 77th St Unit 103
- 7601 Atlantic Ave Unit 3
