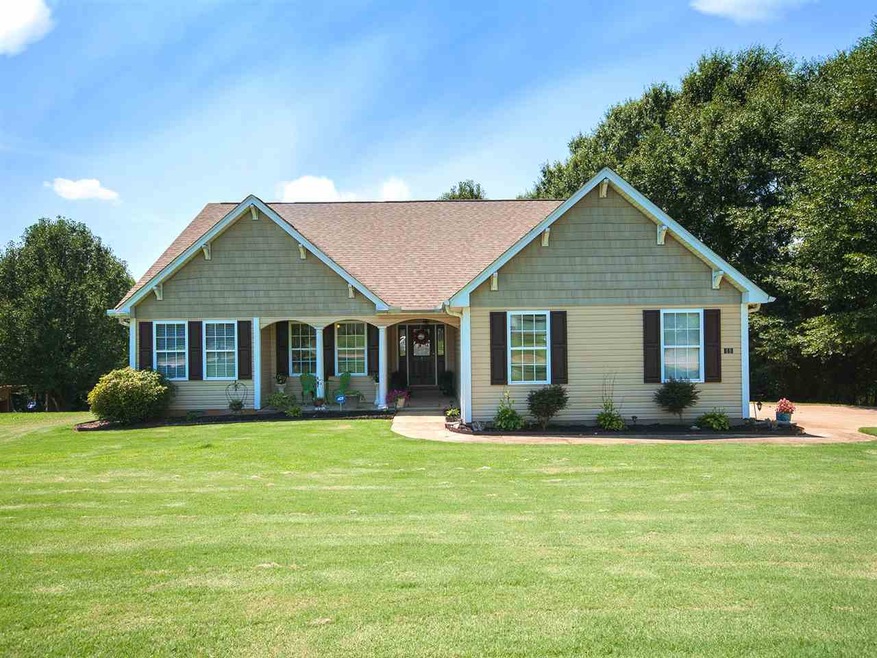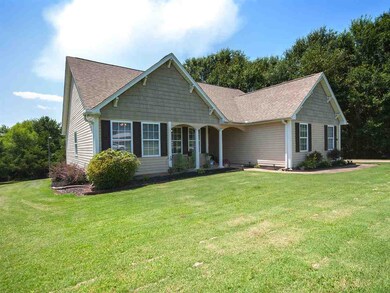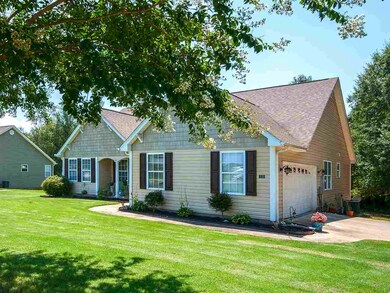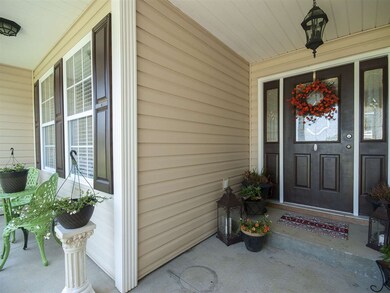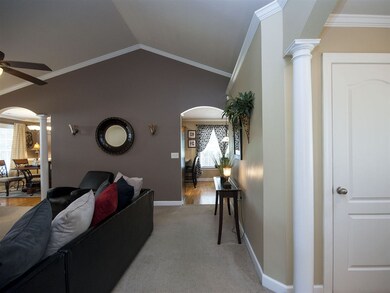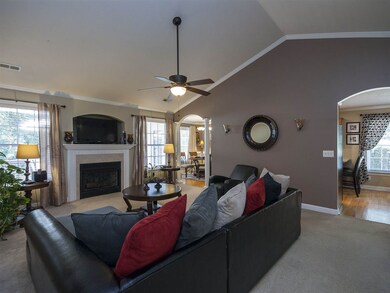
Highlights
- Deck
- Wooded Lot
- Wood Flooring
- Abner Creek Academy Rated A-
- Cathedral Ceiling
- Attic
About This Home
As of April 2021You will not want to miss the opportunity to call 124 Abners Run your new home! The home sits on 0.66 acres and the one level living layout is perfect. As you drive up you will notice the details including the side entry garage, front porch, manicured lawn and the wonderful architectural details in roof lines and exterior accents. The covered front porch is inviting and a perfect place for a few chairs, plenty of plants and a touch of your decorating personality. Upon entering you are greeted by the vaulted ceiling great room. The arched inset above the fireplace and the arched doorways to the kitchen and dining room add character. The foyer is off set with columns. There is a formal dining room and a breakfast area for your dining pleasures. The kitchen is very functional with wood cabinets, built in microwave, dishwasher and smooth top stove. The laundry room is off the kitchen making laundry a breeze. The other side of the home offers two secondary bedrooms and the wonderful master suite. The master has trey ceiling, sitting or dressing area, large bath with garden tub, separate walk in shower with seat, dual sink vanity and huge walk in closet. You will enjoy the back deck overlooking the wooded back drop and level back yard for relaxing, morning coffee or evening meals. There is plenty of room for family activities and could be easily fenced in. This home is a wonderful package of detail, maintenance free living convenient to Woodruff Rd or I-85. Make your appointment today before it is Sold!
Last Buyer's Agent
OTHER OTHER
OTHER
Home Details
Home Type
- Single Family
Est. Annual Taxes
- $706
Year Built
- Built in 2005
Lot Details
- 0.66 Acre Lot
- Level Lot
- Wooded Lot
- Few Trees
Home Design
- Architectural Shingle Roof
- Vinyl Siding
- Vinyl Trim
Interior Spaces
- 1,692 Sq Ft Home
- 1-Story Property
- Tray Ceiling
- Smooth Ceilings
- Cathedral Ceiling
- Ceiling Fan
- Gas Log Fireplace
- Insulated Windows
- Tilt-In Windows
- Window Treatments
- Crawl Space
Kitchen
- Breakfast Area or Nook
- Electric Oven
- Self-Cleaning Oven
- Electric Cooktop
- Dishwasher
- Laminate Countertops
Flooring
- Wood
- Carpet
- Vinyl
Bedrooms and Bathrooms
- 3 Main Level Bedrooms
- Walk-In Closet
- 2 Full Bathrooms
- Double Vanity
- Garden Bath
- Separate Shower
Attic
- Storage In Attic
- Pull Down Stairs to Attic
Parking
- 2 Car Garage
- Parking Storage or Cabinetry
- Side or Rear Entrance to Parking
- Garage Door Opener
- Driveway
Outdoor Features
- Deck
- Front Porch
Schools
- River Ridge Elementary School
- Dr Hill Middle School
- Byrnes High School
Utilities
- Forced Air Heating and Cooling System
- Heat Pump System
- Underground Utilities
- Septic Tank
- Cable TV Available
Ownership History
Purchase Details
Purchase Details
Home Financials for this Owner
Home Financials are based on the most recent Mortgage that was taken out on this home.Purchase Details
Home Financials for this Owner
Home Financials are based on the most recent Mortgage that was taken out on this home.Purchase Details
Home Financials for this Owner
Home Financials are based on the most recent Mortgage that was taken out on this home.Purchase Details
Home Financials for this Owner
Home Financials are based on the most recent Mortgage that was taken out on this home.Purchase Details
Purchase Details
Similar Homes in Greer, SC
Home Values in the Area
Average Home Value in this Area
Purchase History
| Date | Type | Sale Price | Title Company |
|---|---|---|---|
| Warranty Deed | -- | -- | |
| Warranty Deed | -- | -- | |
| Warranty Deed | $240,000 | None Available | |
| Deed | $190,000 | None Available | |
| Deed | $156,000 | None Available | |
| Deed | $129,480 | -- | |
| Deed | $129,500 | -- | |
| Deed | $800,000 | -- |
Mortgage History
| Date | Status | Loan Amount | Loan Type |
|---|---|---|---|
| Previous Owner | $192,000 | New Conventional | |
| Previous Owner | $179,484 | New Conventional | |
| Previous Owner | $31,200 | Stand Alone Second | |
| Previous Owner | $124,800 | Adjustable Rate Mortgage/ARM | |
| Previous Owner | $123,006 | Adjustable Rate Mortgage/ARM |
Property History
| Date | Event | Price | Change | Sq Ft Price |
|---|---|---|---|---|
| 04/29/2021 04/29/21 | Sold | $240,000 | +5.7% | $150 / Sq Ft |
| 03/25/2021 03/25/21 | For Sale | $227,000 | +19.5% | $142 / Sq Ft |
| 08/24/2018 08/24/18 | Sold | $190,000 | +2.8% | $112 / Sq Ft |
| 08/01/2018 08/01/18 | For Sale | $184,900 | -- | $109 / Sq Ft |
Tax History Compared to Growth
Tax History
| Year | Tax Paid | Tax Assessment Tax Assessment Total Assessment is a certain percentage of the fair market value that is determined by local assessors to be the total taxable value of land and additions on the property. | Land | Improvement |
|---|---|---|---|---|
| 2024 | $1,319 | $9,600 | $1,896 | $7,704 |
| 2023 | $1,319 | $9,600 | $1,896 | $7,704 |
| 2022 | $5,116 | $14,400 | $1,800 | $12,600 |
| 2021 | $1,092 | $7,600 | $1,200 | $6,400 |
| 2020 | $1,069 | $7,600 | $1,200 | $6,400 |
| 2019 | $1,069 | $6,063 | $1,140 | $4,923 |
| 2018 | $833 | $6,063 | $1,140 | $4,923 |
| 2017 | $706 | $5,272 | $1,200 | $4,072 |
| 2016 | $677 | $5,272 | $1,200 | $4,072 |
| 2015 | $672 | $5,272 | $1,200 | $4,072 |
| 2014 | $665 | $5,272 | $1,200 | $4,072 |
Agents Affiliated with this Home
-

Seller's Agent in 2021
Bryan Sullivan
BHHS C Dan Joyner - Midtown
(864) 569-7777
85 Total Sales
-
B
Seller's Agent in 2018
Bennie Boykin
EXP Realty LLC
(864) 567-8787
24 Total Sales
-
O
Buyer's Agent in 2018
OTHER OTHER
OTHER
Map
Source: Multiple Listing Service of Spartanburg
MLS Number: SPN254095
APN: 5-41-00-141.00
- 164 Abners Run Dr
- 521 Hillview Knoll Ln
- 327 Terra Plains Dr
- 364 Terra Plains Dr
- 0 Perry Rd
- 2131 Brockman McClimon Rd
- 10785 Reidville Rd
- 425 Journey Way Ln
- 8 Knob Creek Ct
- 110 Diana Ct
- 6 Danielsen Ct
- 706 Burghley Cir
- 1018 Hillcraft Dr
- 714 Burghley Cir
- 112 Murdock Ln
- 115 Landmark Dr
- 227 Vista Pointe Dr
- 22 Juneberry Ct
- 7 Danielsen Way
