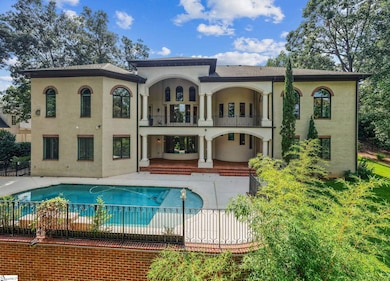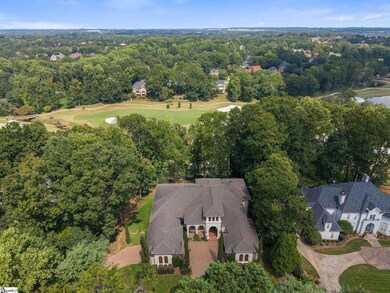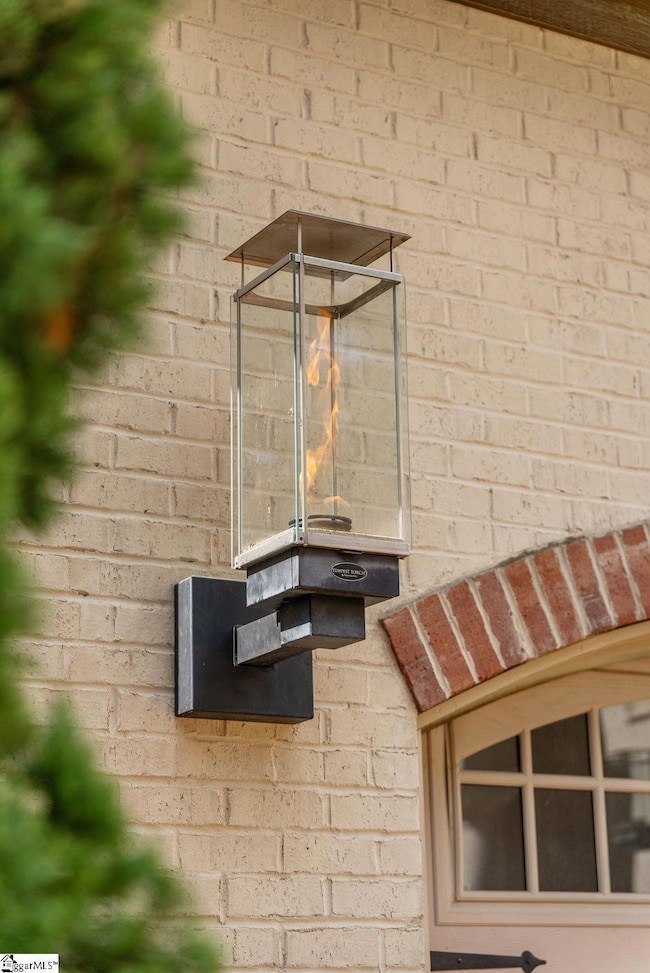Estimated payment $14,973/month
Highlights
- On Golf Course
- Second Kitchen
- In Ground Pool
- Buena Vista Elementary School Rated A
- Home Theater
- Two Primary Bedrooms
About This Home
For the first time, 124 Antigua Way is being offered to the market — a custom Italianate estate inspired by the celebrated “Prima Porta” plan by Dan Sater Designs and located on the eighth hole, of the the Prestigious Thornblade Country club. Built in 2010, this 8,158 square-feet residence embodies the romance of Mediterranean architecture while seamlessly integrating the finest modern luxuries. From the quoin-framed portico and graceful arches to the stepped ceilings with rustic wood beams, every detail reflects timeless craftsmanship and refined design. The gourmet kitchen, outfitted with custom cabinetry and an elegant wet bar, flows effortlessly into the leisure room — creating a warm yet sophisticated backdrop for both intimate gatherings and grand entertaining. Formal dining and living spaces open to covered outdoor walkways that frame views of the spectacular saltwater pool, blurring the line between indoor comfort and alfresco living. The six-bedroom, six and 2 half baths - floor plan is anchored by an opulent owner’s retreat, accessed through its own private foyer. This sanctuary features a spa-inspired bath with dual vanities, a walk-in shower, and an expansive gallery closet designed with a custom island to accommodate a wardrobe of any scale. Two additional guest suites provide five-star accommodations, each with private baths and walk-in closets, ensuring every visitor enjoys luxury in residence. Throughout the home, art niches, custom shelving, and fine architectural details add layers of character and distinction. Positioned within the prestigious Thornblade community — one of Greenville County’s premier golf course enclaves and host of the annual BMW Pro-Am — 124 Antigua Way represents more than a home. It is a statement of elegance, exclusivity, and timeless style.
Listing Agent
Herlong Sotheby's International Realty License #137213 Listed on: 09/10/2025

Home Details
Home Type
- Single Family
Est. Annual Taxes
- $7,668
Lot Details
- 1.03 Acre Lot
- On Golf Course
- Cul-De-Sac
- Sloped Lot
- Sprinkler System
- Wooded Lot
- Few Trees
HOA Fees
- $72 Monthly HOA Fees
Home Design
- European Architecture
- Architectural Shingle Roof
Interior Spaces
- 2-Story Property
- Open Floorplan
- Wet Bar
- Central Vacuum
- Coffered Ceiling
- Tray Ceiling
- Ceiling height of 9 feet or more
- Ceiling Fan
- Fireplace With Gas Starter
- Insulated Windows
- Window Treatments
- Great Room
- Living Room
- Dining Room
- Home Theater
- Home Office
- Bonus Room
- Home Gym
- Fire and Smoke Detector
Kitchen
- Second Kitchen
- Breakfast Room
- Walk-In Pantry
- Double Self-Cleaning Convection Oven
- Gas Oven
- Gas Cooktop
- Range Hood
- Built-In Microwave
- Dishwasher
- Granite Countertops
- Disposal
Flooring
- Wood
- Carpet
- Marble
- Ceramic Tile
Bedrooms and Bathrooms
- 6 Bedrooms | 3 Main Level Bedrooms
- Double Master Bedroom
- Walk-In Closet
- In-Law or Guest Suite
- 8 Bathrooms
- Hydromassage or Jetted Bathtub
Laundry
- Laundry Room
- Laundry on main level
- Dryer
- Washer
Basement
- Walk-Out Basement
- Crawl Space
- Basement Storage
Parking
- 3 Car Attached Garage
- Side or Rear Entrance to Parking
- Garage Door Opener
- Driveway
Pool
- In Ground Pool
- Spa
Outdoor Features
- Balcony
- Covered Patio or Porch
Schools
- Buena Vista Elementary School
- Northwood Middle School
- Riverside High School
Utilities
- Multiple cooling system units
- Forced Air Heating and Cooling System
- Multiple Heating Units
- Heating System Uses Natural Gas
- Gas Water Heater
Community Details
- Carlton Property Management HOA
- Thornblade Subdivision
- Mandatory home owners association
Listing and Financial Details
- Tax Lot 221
- Assessor Parcel Number 0533.16-01-010.00
Map
Home Values in the Area
Average Home Value in this Area
Tax History
| Year | Tax Paid | Tax Assessment Tax Assessment Total Assessment is a certain percentage of the fair market value that is determined by local assessors to be the total taxable value of land and additions on the property. | Land | Improvement |
|---|---|---|---|---|
| 2024 | $7,668 | $48,740 | $8,640 | $40,100 |
| 2023 | $7,668 | $48,740 | $8,640 | $40,100 |
| 2022 | $7,073 | $48,740 | $8,640 | $40,100 |
| 2021 | $7,078 | $48,740 | $8,640 | $40,100 |
| 2020 | $6,967 | $45,510 | $8,640 | $36,870 |
| 2019 | $6,826 | $45,510 | $8,640 | $36,870 |
| 2018 | $7,136 | $45,510 | $8,640 | $36,870 |
| 2017 | $7,068 | $45,510 | $8,640 | $36,870 |
| 2016 | $6,776 | $1,137,670 | $216,000 | $921,670 |
| 2015 | $6,685 | $1,137,670 | $216,000 | $921,670 |
| 2014 | $5,867 | $1,001,490 | $216,000 | $785,490 |
Property History
| Date | Event | Price | List to Sale | Price per Sq Ft |
|---|---|---|---|---|
| 09/10/2025 09/10/25 | For Sale | $2,700,650 | -- | -- |
Purchase History
| Date | Type | Sale Price | Title Company |
|---|---|---|---|
| Special Warranty Deed | -- | None Listed On Document | |
| Special Warranty Deed | -- | None Listed On Document | |
| Special Warranty Deed | -- | None Listed On Document | |
| Special Warranty Deed | -- | None Listed On Document | |
| Deed | $370,000 | None Available | |
| Deed | $275,000 | -- |
Source: Greater Greenville Association of REALTORS®
MLS Number: 1568991
APN: 0533.16-01-010.00
- 122 Antigua Way
- 111 Antigua Way
- 104 Lady Banks Ln
- 301 Deerfield Dr
- 26 Tamaron Way
- 17 Springhead Way
- 34 Tamaron Way
- 1400 Thornblade Blvd Unit 4
- 210 Castellan Dr
- 208 Autumn Rd
- 18 Abington Hall Ct
- 405 Welsh Poppy Way
- 105 Sugar Mill Ct
- 402 Stone Ridge Rd
- 37 Wild Eve Way
- 207 Bell Heather Ln
- 102 Sugar Mill Way
- 322 Ascot Ridge Ln
- 102 Pelham Square Way
- 101 Silver Creek Ct
- 4001 Pelham Rd
- 200 Old Boiling Springs Rd
- 150 Oak Ridge Place
- 100 Mary Rose Ln
- 3715 Pelham Rd
- 75 Crestmont Way
- 3500 Pelham Rd
- 1001 Toscano Ct
- 2670 Dry Pocket Rd
- 2702 Pelham Rd
- 266 Dr
- 1095 Hartness Dr
- 2211 Hudson Rd
- 129 Middleby Way
- 4990 Old Spartanburg Rd
- 21 Riley Hill Ct
- 1421 Roper Mountain Rd
- 1101 Roper Mountain Rd
- 1409 Roper Mountain Rd
- 260 E Greer St






