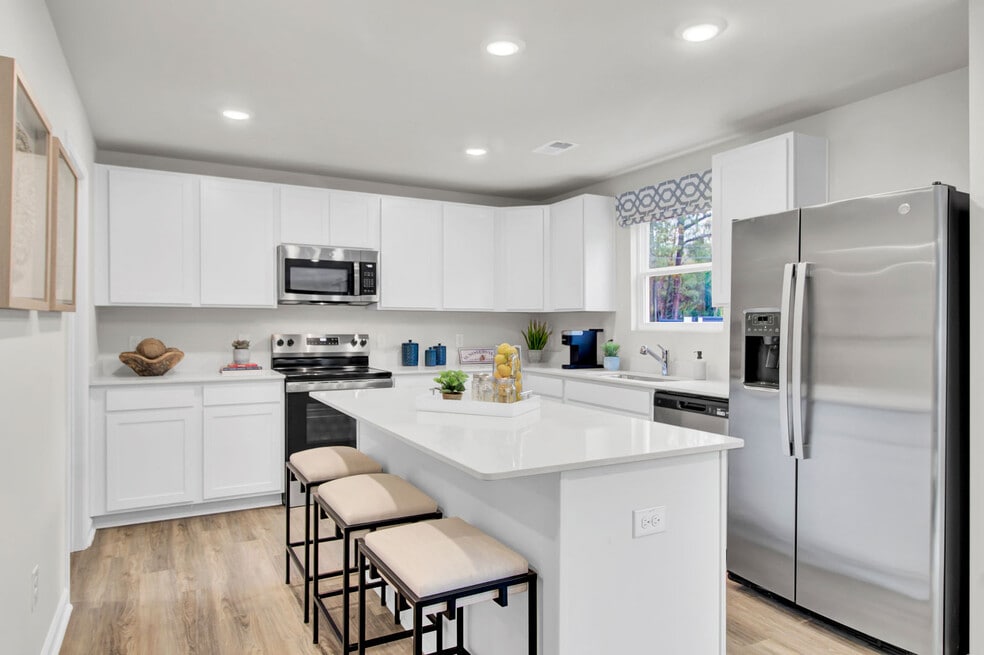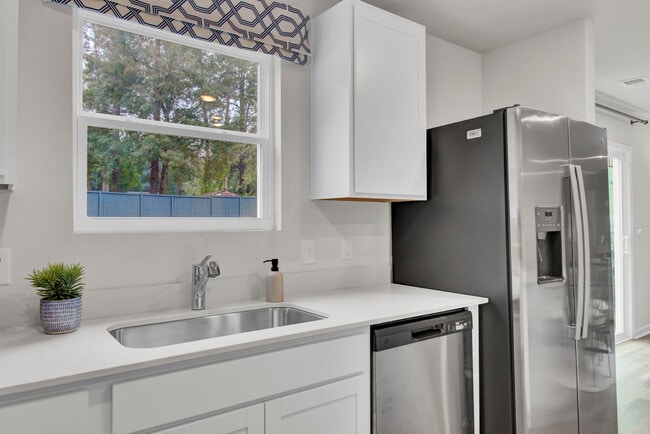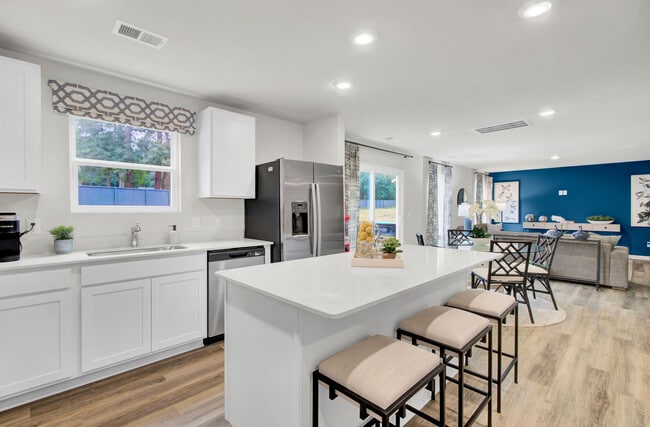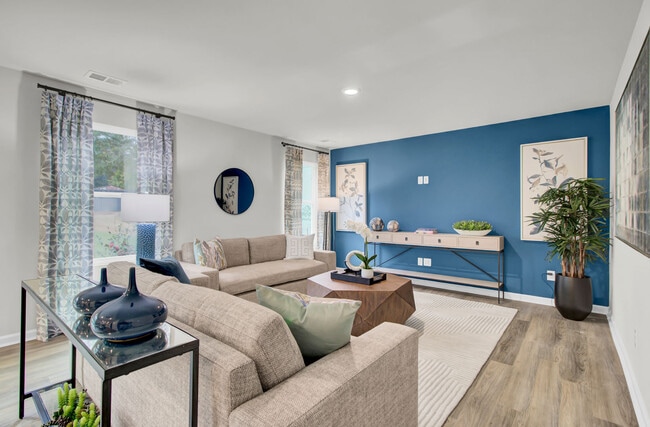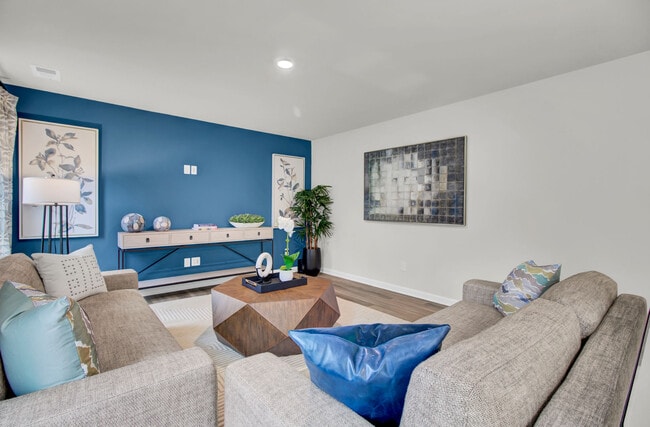
Estimated payment $1,792/month
Highlights
- New Construction
- No HOA
- Laundry Room
- Spring Valley High School Rated A-
About This Home
The Melrose blends function and flexibility, offering thoughtfully designed spaces for how you live and work. On the main level, a private study provides the perfect spot for working from home or tackling creative projects. The open kitchen flows into the dining area and spacious family room, leading to a rear patio ideal for outdoor entertaining or quiet evenings under the stars. Upstairs, the primary bedroom is your personal retreat, complete with a walk-in closet and private ensuite bathroom. Three additional bedrooms and a full hall bath offer plenty of space for family, guests, or whatever life brings. With its smart layout and comfortable design, The Melrose is made to grow with you. The photos shown are from a similar home. Contact the Neighborhood Sales Manager today to schedule a tour!
Sales Office
| Monday |
11:00 AM - 6:00 PM
|
| Tuesday |
11:00 AM - 6:00 PM
|
| Wednesday |
11:00 AM - 6:00 PM
|
| Thursday |
11:00 AM - 6:00 PM
|
| Friday |
11:00 AM - 6:00 PM
|
| Saturday |
11:00 AM - 6:00 PM
|
| Sunday |
1:00 PM - 6:00 PM
|
Home Details
Home Type
- Single Family
HOA Fees
- No Home Owners Association
Parking
- 2 Car Garage
Home Design
- New Construction
Interior Spaces
- 2-Story Property
- Laundry Room
Bedrooms and Bathrooms
- 4 Bedrooms
Map
Other Move In Ready Homes in Victorywoods Village - Essence at Victorywoods Village
About the Builder
- Victorywoods Village - Victory Woods
- Victorywoods Village - Essence at Victorywoods Village
- Victorywoods Village
- Victory Woods
- 126 Beaver Ridge Dr
- 624 Beaver Park (Lot 27) Dr
- 5047 Percival Rd
- 204 Deer Crossing Rd
- 200 Deer Crossing Rd
- 620 R Valhalla Dr
- Deer Park
- 4 Lost Dog Ct
- 409 Upland Trail Rd
- Pecan Orchard
- Woodcreek Farms - Northwoods Villas
- The Valley
- 266 Polo Hill Rd
- 297 Polo Hill Rd
- 293 Polo Hill Rd
- 2413 Bermuda Hills Rd
