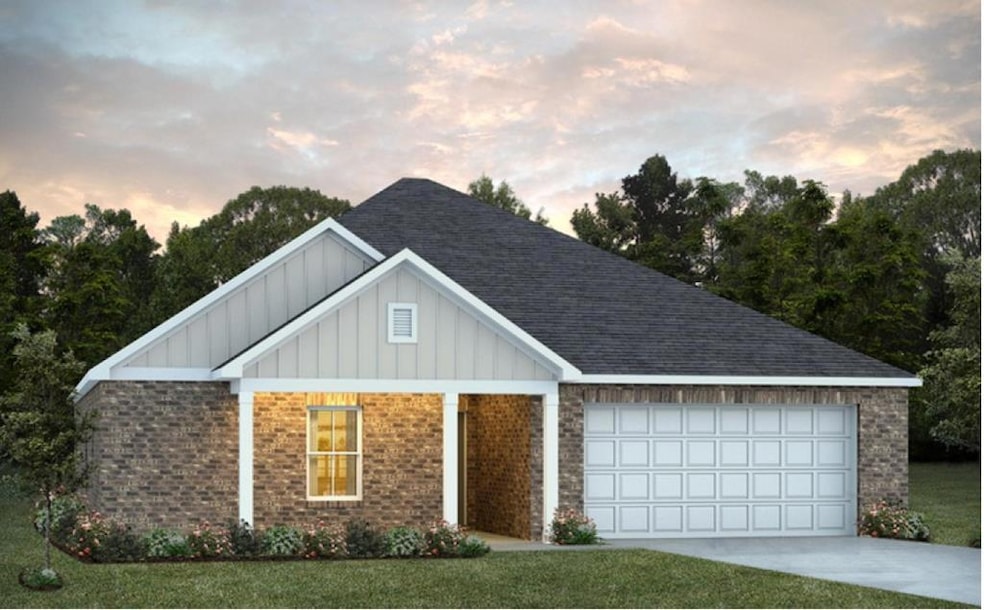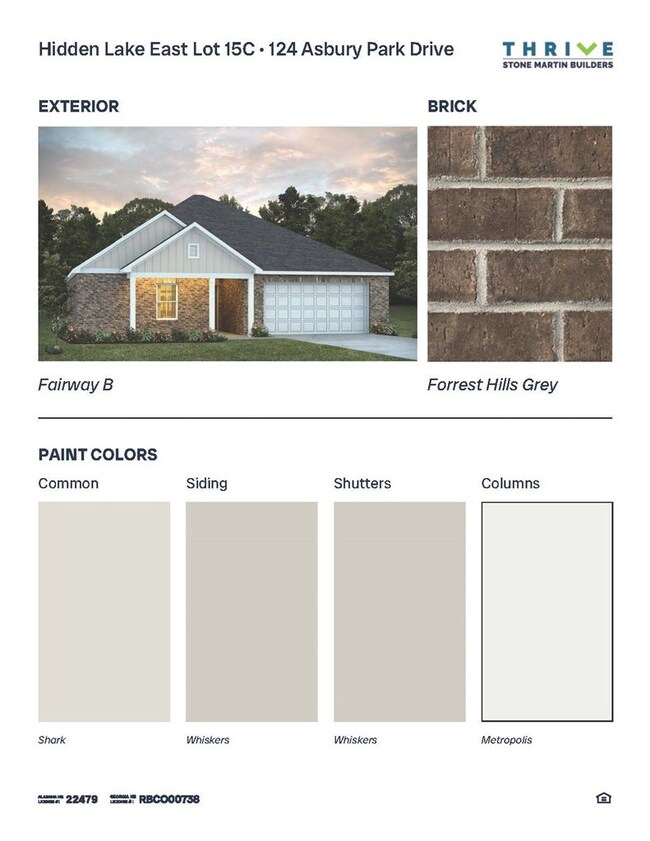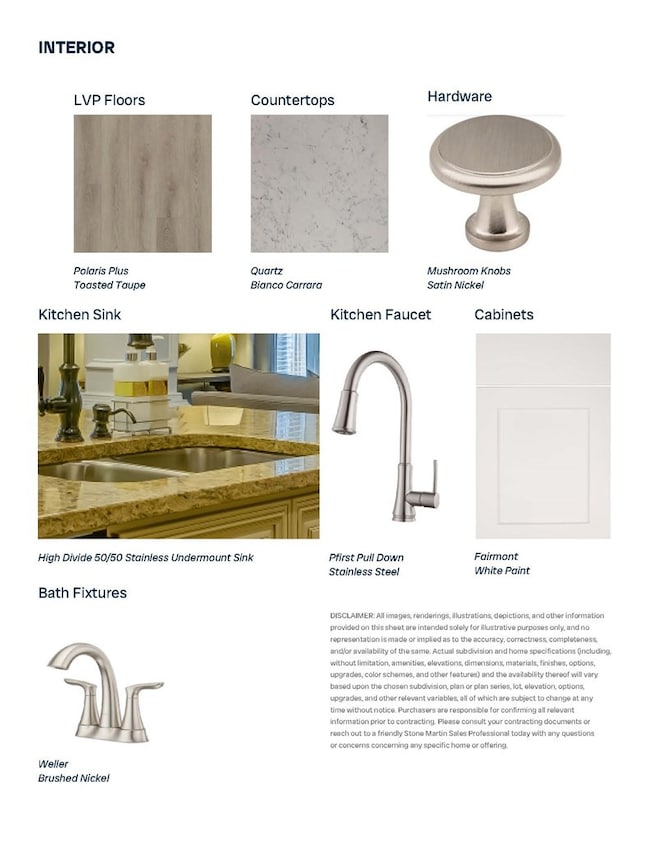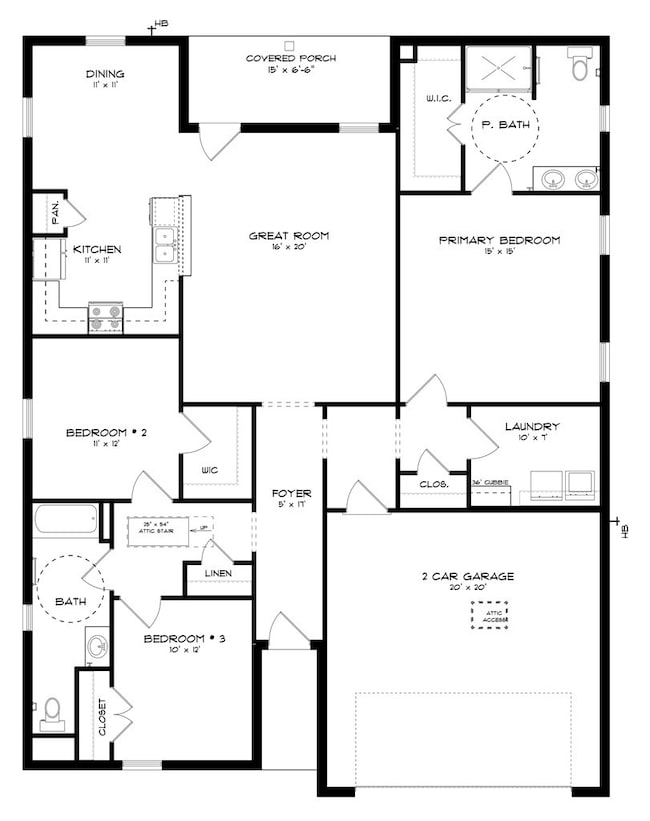124 Asbury Park Dr Dothan, AL 36301
Estimated payment $1,500/month
Highlights
- New Construction
- Covered Patio or Porch
- 2 Car Attached Garage
- Traditional Architecture
- Breakfast Room
- Eat-In Kitchen
About This Home
LVP THROUGHOUT - NO CARPET - The Fairway floorplan features an open great room, dining, and kitchen area that serves as the heart of the home. Generous space flows throughout the kitchen, baths, and hallways, while the primary bedroom is tucked away for ultimate privacy. The kitchen impresses with expansive QUARTZ countertops, perfect for cooking and gathering. Enjoy outdoor living on the covered patio, and benefit from the convenience of a two-car garage—completing this exceptional plan. Lot 15 Phase 1C
Listing Agent
Porch Light Real Estate, LLC Brokerage Phone: 3345217860 License #116610 Listed on: 09/05/2025
Home Details
Home Type
- Single Family
Est. Annual Taxes
- $130
Year Built
- Built in 2025 | New Construction
HOA Fees
- $19 Monthly HOA Fees
Parking
- 2 Car Attached Garage
- Garage Door Opener
Home Design
- Traditional Architecture
- Brick Exterior Construction
- Slab Foundation
- Asphalt Roof
Interior Spaces
- 1,855 Sq Ft Home
- 1-Story Property
- Double Pane Windows
- Entrance Foyer
- Breakfast Room
- Laundry in unit
Kitchen
- Eat-In Kitchen
- Oven
- Range
- Microwave
- Dishwasher
- Disposal
Flooring
- Carpet
- Vinyl
Bedrooms and Bathrooms
- 3 Bedrooms
- Walk-In Closet
- Bathroom on Main Level
- 2 Full Bathrooms
Home Security
- Home Security System
- Fire and Smoke Detector
Schools
- Hidden Lake Primary/Beverlye Intermediate
- Dothan Preparatory Middle School
- Dothan High School
Utilities
- Cooling Available
- Heating System Uses Natural Gas
- Heat Pump System
- Gas Water Heater
- Cable TV Available
Additional Features
- Covered Patio or Porch
- 0.36 Acre Lot
Community Details
- Hidden Lake East Subdivision
Listing and Financial Details
- Home warranty included in the sale of the property
Map
Home Values in the Area
Average Home Value in this Area
Tax History
| Year | Tax Paid | Tax Assessment Tax Assessment Total Assessment is a certain percentage of the fair market value that is determined by local assessors to be the total taxable value of land and additions on the property. | Land | Improvement |
|---|---|---|---|---|
| 2024 | $130 | $3,600 | $0 | $0 |
| 2023 | $130 | $3,600 | $0 | $0 |
| 2022 | $124 | $3,600 | $0 | $0 |
| 2021 | $124 | $3,600 | $0 | $0 |
Property History
| Date | Event | Price | List to Sale | Price per Sq Ft |
|---|---|---|---|---|
| 11/19/2025 11/19/25 | Pending | -- | -- | -- |
| 09/05/2025 09/05/25 | For Sale | $278,544 | -- | $150 / Sq Ft |
Purchase History
| Date | Type | Sale Price | Title Company |
|---|---|---|---|
| Warranty Deed | $977,000 | Attorney Only |
Source: Dothan Multiple Listing Service (Southeast Alabama Association of REALTORS®)
MLS Number: 205113
APN: 10-08-33-1-000-001-087
- 122 Asbury Park Dr
- The Fairway at Hidden Lake East Plan at Hidden Lake East
- The Archer at Hidden Lake East Plan at Hidden Lake East
- The Monterrey at Hidden Lake East Plan at Hidden Lake East
- The Allagash at Hidden Lake East Plan at Hidden Lake East
- The Sycamore at Hidden Lake East Plan at Hidden Lake East
- The Sanford at Hidden Lake East Plan at Hidden Lake East
- 607 Ridgeland Rd
- 116 Asbury Park Dr
- 114 Asbury Park Dr
- 110 Asbury Park Dr
- 632 Ridgeland Rd
- 303 Courtland Dr
- 122 Litchfield Dr
- 113 Hattiesburg Ct
- 302 Ridgeland Rd
- 114 Brattleboro Ct
- 327 Cotton Ridge Ln
- 108 Lakeside Dr
- 208 Lakeside Dr




