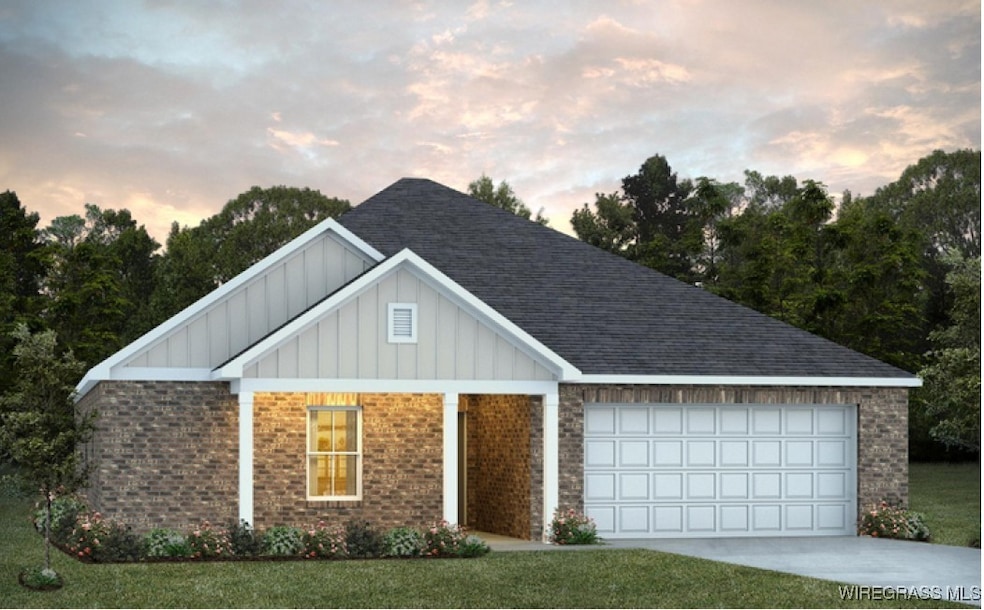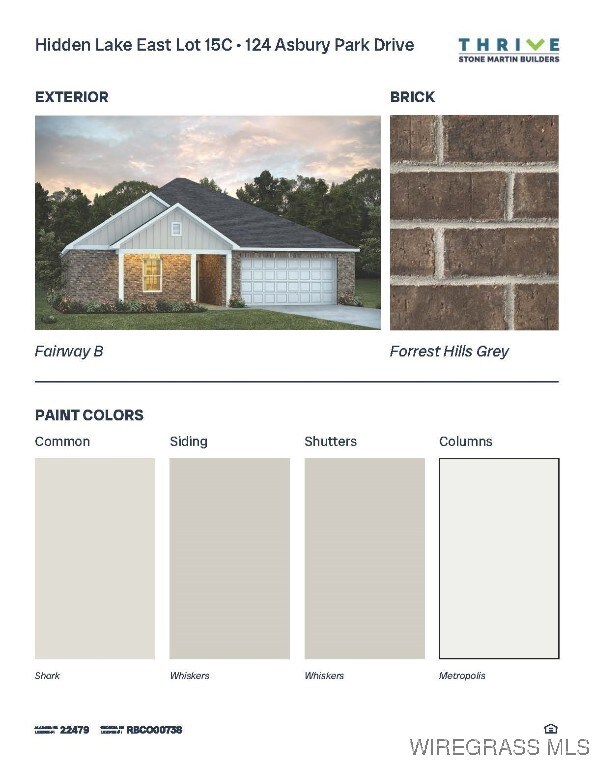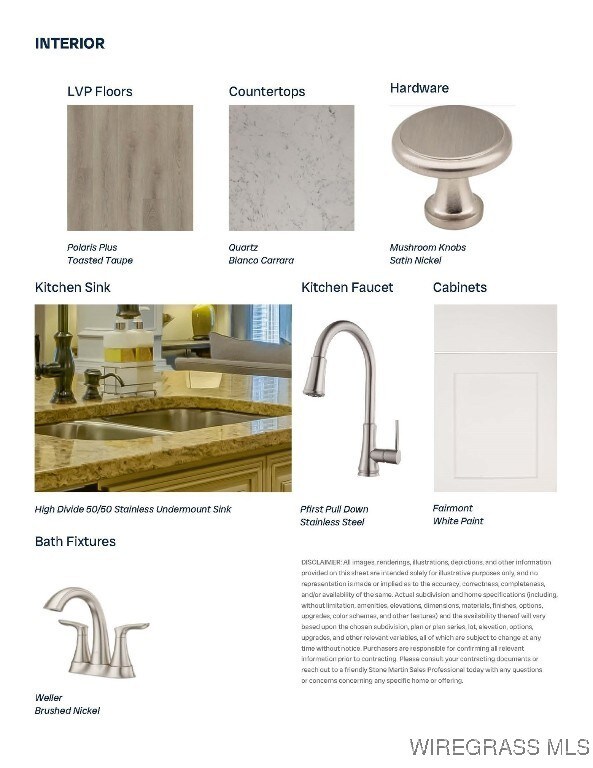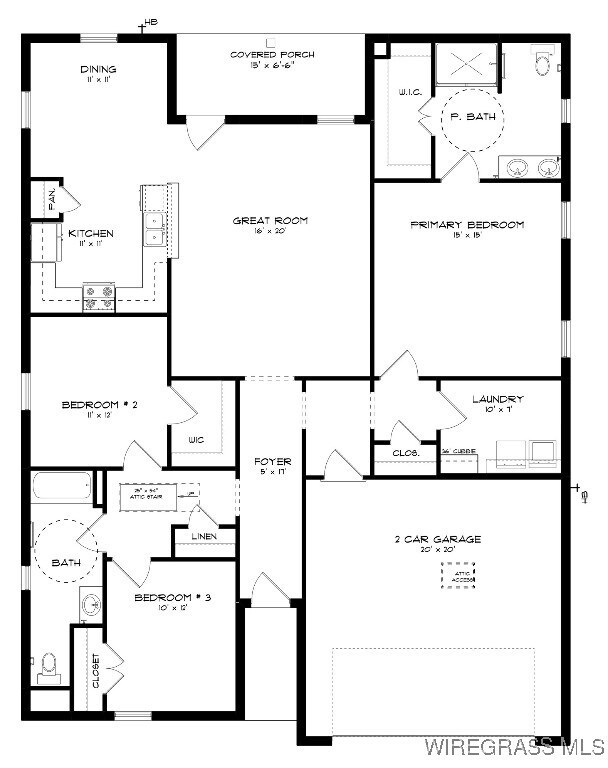124 Asbury Park Dr Dothan, AL 36301
Estimated payment $1,498/month
Total Views
2,534
3
Beds
2
Baths
1,855
Sq Ft
$150
Price per Sq Ft
Highlights
- Under Construction
- High Ceiling
- 2 Car Attached Garage
- Attic
- Covered Patio or Porch
- Walk-In Closet
About This Home
The Fairway floorplan features an open great room, dining, and kitchen area that serves as the heart of the home. Generous space flows throughout the kitchen, baths, and hallways, while the primary bedroom is tucked away for ultimate privacy. The kitchen impresses with expansive granite countertops, perfect for cooking and gathering. Enjoy outdoor living on the covered patio, and benefit from the convenience of a two-car garage—completing this exceptional plan. Lot 15 Phase 1C
Home Details
Home Type
- Single Family
Est. Annual Taxes
- $130
Year Built
- Built in 2025 | Under Construction
HOA Fees
- $19 Monthly HOA Fees
Parking
- 2 Car Attached Garage
Home Design
- Brick Exterior Construction
- Slab Foundation
Interior Spaces
- 1,855 Sq Ft Home
- 1-Story Property
- High Ceiling
- Storage
- Carpet
- Attic
Kitchen
- Breakfast Bar
- Gas Range
- Microwave
- Dishwasher
Bedrooms and Bathrooms
- 3 Bedrooms
- Walk-In Closet
- 2 Full Bathrooms
Schools
- Hidden Lake Primary Elementary School
- Dothan Preparatory Academy Middle School
- Dothan High School
Utilities
- Central Air
- Heating Available
- Tankless Water Heater
- High Speed Internet
- Cable TV Available
Additional Features
- Covered Patio or Porch
- 0.36 Acre Lot
Community Details
Overview
- Built by Stone Martin Builders
- Hidden Lake East Subdivision, Fairway Floorplan
Security
- Building Fire Alarm
Map
Create a Home Valuation Report for This Property
The Home Valuation Report is an in-depth analysis detailing your home's value as well as a comparison with similar homes in the area
Home Values in the Area
Average Home Value in this Area
Tax History
| Year | Tax Paid | Tax Assessment Tax Assessment Total Assessment is a certain percentage of the fair market value that is determined by local assessors to be the total taxable value of land and additions on the property. | Land | Improvement |
|---|---|---|---|---|
| 2024 | $130 | $3,600 | $0 | $0 |
| 2023 | $130 | $3,600 | $0 | $0 |
| 2022 | $124 | $3,600 | $0 | $0 |
| 2021 | $124 | $3,600 | $0 | $0 |
Source: Public Records
Property History
| Date | Event | Price | List to Sale | Price per Sq Ft |
|---|---|---|---|---|
| 11/19/2025 11/19/25 | Pending | -- | -- | -- |
| 09/05/2025 09/05/25 | For Sale | $278,544 | -- | $150 / Sq Ft |
Source: Wiregrass REALTORS®
Purchase History
| Date | Type | Sale Price | Title Company |
|---|---|---|---|
| Warranty Deed | $977,000 | Attorney Only |
Source: Public Records
Source: Wiregrass REALTORS®
MLS Number: 554724
APN: 10-08-33-1-000-001-087
Nearby Homes
- 122 Asbury Park Dr
- The Fairway at Hidden Lake East Plan at Hidden Lake East
- The Archer at Hidden Lake East Plan at Hidden Lake East
- The Monterrey at Hidden Lake East Plan at Hidden Lake East
- The Allagash at Hidden Lake East Plan at Hidden Lake East
- The Sycamore at Hidden Lake East Plan at Hidden Lake East
- The Sanford at Hidden Lake East Plan at Hidden Lake East
- 116 Asbury Park Dr
- 114 Asbury Park Dr
- 607 Ridgeland Rd
- 110 Asbury Park Dr
- 514 Ridgeland Rd
- 632 Ridgeland Rd
- 303 Courtland Dr
- 122 Litchfield Dr
- 113 Hattiesburg Ct
- 302 Ridgeland Rd
- 114 Brattleboro Ct
- 327 Cotton Ridge Ln
- 108 Lakeside Dr
- 107 Hattiesburg Ct
- 202 Huron Dr
- 105 Saint Lawrence Dr
- 472 Jester St
- 229 Lace Dr
- 240 Princeton Dr
- 119 Princeton Dr
- 143 Princeton Dr
- 918 Capstone Dr
- 1799 Ross Clark Cir
- 795 Ross Clark Cir
- 1200 Robbins St
- 200 Blissett Dr
- 202 Peartree Cir
- 203 Bougainvillea Cir
- 1113 S Foster St
- 201 Connelly St
- 101 Gaines St
- 193 S Saint Andrews St
- 193 S Saint Andrews St




