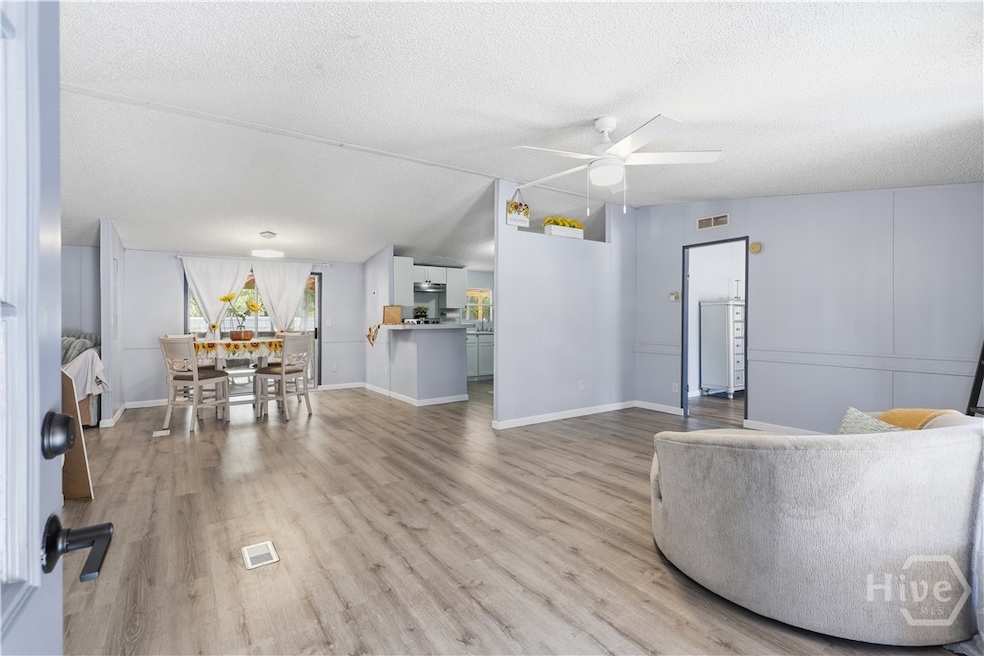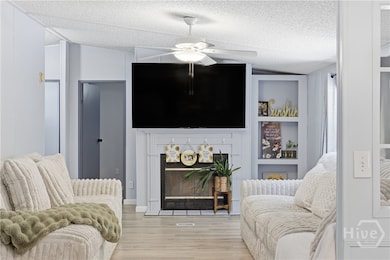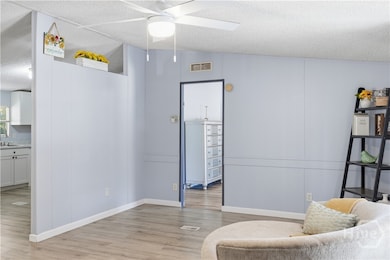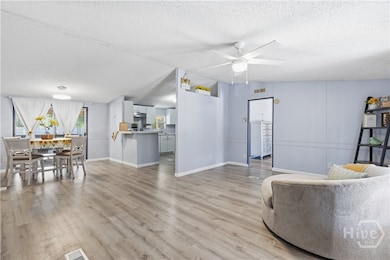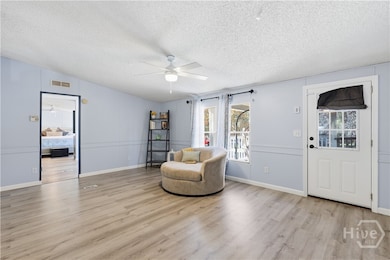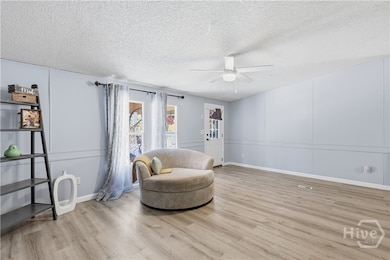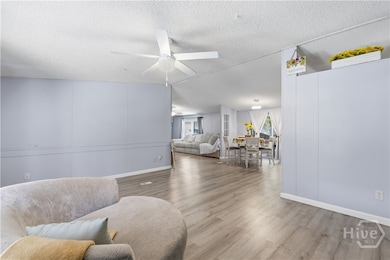124 Baldpate Rd Bloomingdale, GA 31302
Estimated payment $1,713/month
Highlights
- Popular Property
- Primary Bedroom Suite
- Deck
- Above Ground Pool
- Sitting Area In Primary Bedroom
- No HOA
About This Home
Welcome to 124 Bald Pate Road in Bloomingdale, Georgia! This beautifully updated 4-bedroom, 2-bath manufactured home offers nearly 2,000 sq. ft. of spacious living on one of the largest lots in the area. Inside, you’ll find a freshly painted interior, brand-new kitchen cabinets, new countertops, and a thoughtfully designed custom pantry, making the kitchen both stylish and functional. The open floor plan provides generous living and dining areas, perfect for relaxing or entertaining. All four bedrooms offer plenty of space, and the home is move-in ready with modern upgrades throughout. Step outside to enjoy a huge fenced-in backyard, ideal for pets, gatherings, and outdoor living. The yard features an inviting fire pit, an above-ground pool, and plenty of room to play, garden, or create your own outdoor oasis. Located in a peaceful Bloomingdale neighborhood and close to local schools, this property is the perfect blend of comfort, space, and convenience.
Property Details
Home Type
- Manufactured Home
Est. Annual Taxes
- $4,117
Year Built
- Built in 2003
Lot Details
- 0.51 Acre Lot
- No Common Walls
- Fenced Yard
- Wood Fence
Home Design
- Raised Foundation
- Vinyl Siding
Interior Spaces
- 1,976 Sq Ft Home
- 1-Story Property
- Built-In Features
- Wood Burning Fireplace
- Living Room with Fireplace
Kitchen
- Country Kitchen
- Breakfast Area or Nook
- Breakfast Bar
- Butlers Pantry
- Self-Cleaning Oven
- Cooktop
- Dishwasher
Bedrooms and Bathrooms
- 4 Bedrooms
- Sitting Area In Primary Bedroom
- Primary Bedroom Suite
- 2 Full Bathrooms
- Double Vanity
- Garden Bath
- Separate Shower
Laundry
- Laundry in Hall
- Washer and Dryer Hookup
Outdoor Features
- Above Ground Pool
- Deck
- Fire Pit
- Front Porch
Schools
- Bloomimgdale Elementary School
- New Hampstead K-8 Middle School
- Hampstead High School
Utilities
- Central Heating and Cooling System
- Programmable Thermostat
- Shared Well
- Electric Water Heater
- Septic Tank
- Cable TV Available
Community Details
- No Home Owners Association
- Cypress Point Subdivision
Listing and Financial Details
- Tax Lot 63
- Assessor Parcel Number 11048D02014
Map
Home Values in the Area
Average Home Value in this Area
Property History
| Date | Event | Price | List to Sale | Price per Sq Ft | Prior Sale |
|---|---|---|---|---|---|
| 11/14/2025 11/14/25 | For Sale | $260,000 | +664.7% | $132 / Sq Ft | |
| 03/14/2012 03/14/12 | Sold | $34,000 | -31.9% | $17 / Sq Ft | View Prior Sale |
| 01/26/2012 01/26/12 | Pending | -- | -- | -- | |
| 12/06/2011 12/06/11 | For Sale | $49,900 | -- | $25 / Sq Ft |
Source: Savannah Multi-List Corporation
MLS Number: SA343667
- 2328 Fort Argyle Rd
- 14 Canvasback Dr
- 33 Canvasback Dr
- 168 Middle Landing Rd
- 145 Middle Landing Rd
- 105 Shad Rd
- Elle Plan at The Pines at New Hampstead
- Aria Plan at The Pines at New Hampstead
- Robie Plan at The Pines at New Hampstead
- GALEN Plan at The Pines at New Hampstead
- Cali Plan at The Pines at New Hampstead
- 15 Daffodil Dr
- 1947 Fort Argyle Rd
- 113 Pipit Cir
- 512 Turpentine Trail
- 107 Skylark Rd
- 27 Spicebush Cir
- 540 Turpentine Trail
- 113 Mage St
- Santa Fe Plan at Oakwood - Oakwood at New Hampstead
- 103 Skylark Rd
- 568 Turpentine Trail
- 145 Kingswood Cir
- 176 Kingswood Cir
- 108 Kingswood Cir
- 6 Walkers Cay Ct
- 39 Sago Palm Way
- 107 Elbow Cay Ct
- 231 Coneflower Rd
- 143 Guana Ln
- 145 Guana Ln
- 155 Guana Ln
- 158 Guana Ln
- 480 John Carter Rd
- 124 Barefoot Dr
- 116 Seagrass Way
- 111 Saltgrass Ln
- 100 Firefly Cir
- 100 Amethyst Dr
- 142 Bottlebrush Dr
