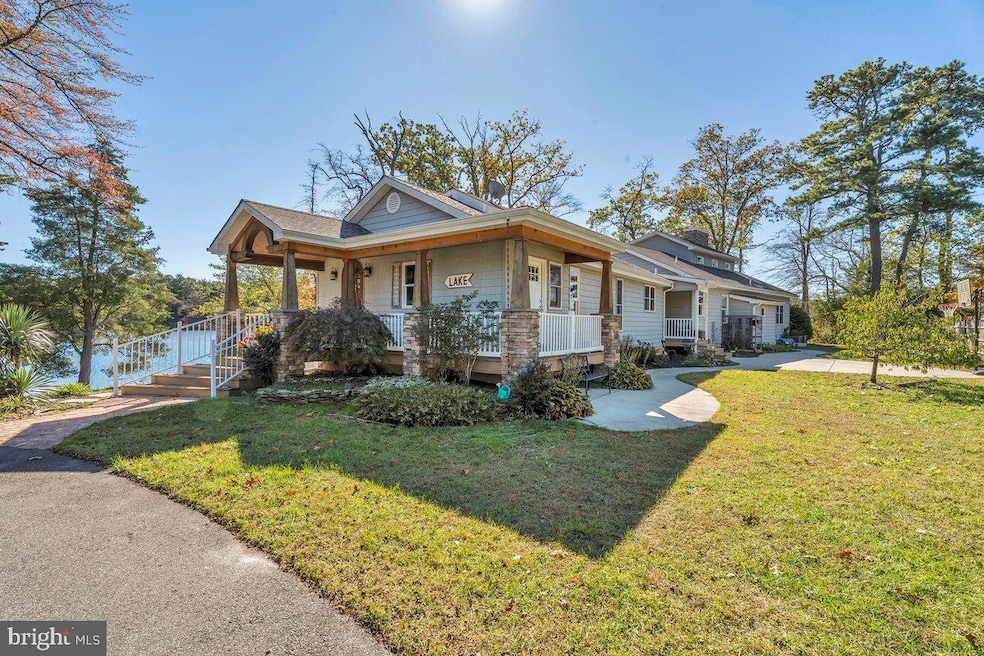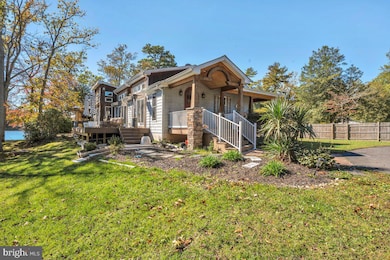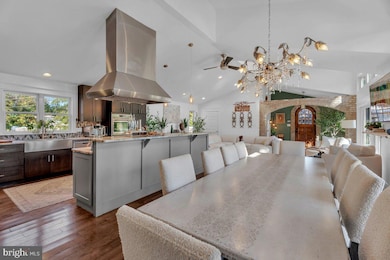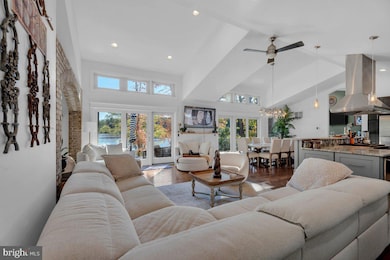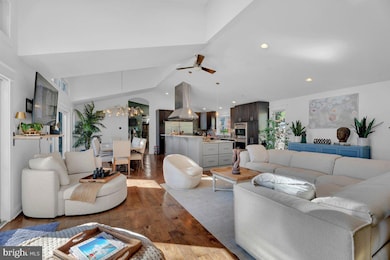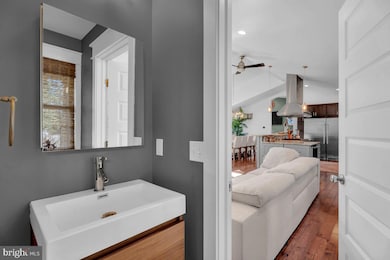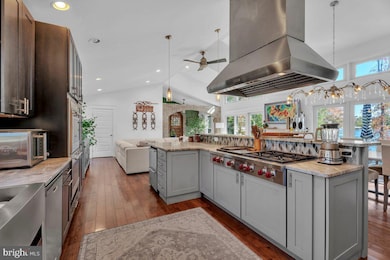124 Batchelor Ln Hammonton, NJ 08037
Estimated payment $8,409/month
Highlights
- 313 Feet of Waterfront
- 1 Dock Slip
- Fishing Allowed
- Hammonton Early Childhood Education Center Rated A-
- Boat Ramp
- Gourmet Kitchen
About This Home
Welcome to 124 Batchelor Lane, a one-of-a-kind lakefront residence on Hammonton Lake. Rebuilt just 10 years ago and set nearly 400 feet off the road for exceptional privacy, this custom home offers over 3,300 square feet of living space and an impressive 313 feet of lake frontage. With 5 bedrooms (including a versatile second-floor loft that can serve as a bedroom, studio, theater room, or office) and 4 full baths and 2 half baths, this home offers flexibility for a variety of lifestyles. The open floor plan is enhanced by a mix of hardwood, brick and tile flooring throughout. A cathedral-style kitchen opens to a spacious dining area and family room, with walls of windows framing stunning lake views. The gourmet kitchen features a large granite island, Wolf range and upgraded stainless steel appliances, creating an ideal space for both everyday living and entertaining. The main-floor primary suite offers a private deck overlooking the lake, a fireplace, walk-in closet and full bath. The additional bedrooms are generously sized, each with unique custom features. A dedicated bar room overlooks the water, and a private office leads to a massive second-floor loft offering endless possibilities. The large deck is accessible from both the kitchen and bar area, extending the living space outdoors with beautiful water views. A full basement provides additional storage and utility space and includes a gas heater, drainage system and Bilco doors. This property also includes three-zone HVAC, main-floor laundry, public water and sewer, and a rustic three-car detached garage with electric. Offering a rare blend of privacy, space and waterfront living, this exceptional home must be seen to be fully appreciated. Schedule your tour today.
Listing Agent
(856) 582-1200 jeanine@themauzgroup.com Keller Williams Realty - Washington Township License #2189345 Listed on: 10/21/2025

Home Details
Home Type
- Single Family
Est. Annual Taxes
- $23,857
Year Built
- Built in 1956 | Remodeled in 2014
Lot Details
- 1.35 Acre Lot
- Lot Dimensions are 90.00 x 0.00
- 313 Feet of Waterfront
- Sprinkler System
- Subdivision Possible
Parking
- 3 Car Detached Garage
- Front Facing Garage
- Driveway
Home Design
- Contemporary Architecture
- Block Foundation
- Frame Construction
Interior Spaces
- 3,453 Sq Ft Home
- Property has 1 Level
- Open Floorplan
- Bar
- Wood Burning Fireplace
- Water Views
- Basement
- Drainage System
Kitchen
- Gourmet Kitchen
- Breakfast Area or Nook
- Wolf Appliances
- Kitchen Island
Flooring
- Wood
- Tile or Brick
- Ceramic Tile
Bedrooms and Bathrooms
Outdoor Features
- Canoe or Kayak Water Access
- Private Water Access
- Property is near a lake
- Boat Ramp
- 1 Dock Slip
- Private Dock
- Electric Motor Boats Only
- Exterior Lighting
Location
- Flood Risk
Utilities
- Forced Air Heating and Cooling System
- Heating System Uses Natural Gas
- 100 Amp Service
- Natural Gas Water Heater
Listing and Financial Details
- Tax Lot 00033
- Assessor Parcel Number 13-03801-00033
Community Details
Overview
- No Home Owners Association
- Hammonton Lake Subdivision
Recreation
- Fishing Allowed
Map
Home Values in the Area
Average Home Value in this Area
Tax History
| Year | Tax Paid | Tax Assessment Tax Assessment Total Assessment is a certain percentage of the fair market value that is determined by local assessors to be the total taxable value of land and additions on the property. | Land | Improvement |
|---|---|---|---|---|
| 2025 | $12,208 | $846,900 | $151,400 | $695,500 |
| 2024 | $12,208 | $443,600 | $151,400 | $292,200 |
Property History
| Date | Event | Price | List to Sale | Price per Sq Ft | Prior Sale |
|---|---|---|---|---|---|
| 10/21/2025 10/21/25 | For Sale | $1,250,000 | +13.6% | $362 / Sq Ft | |
| 09/12/2024 09/12/24 | Sold | $1,100,000 | -6.4% | $332 / Sq Ft | View Prior Sale |
| 07/17/2024 07/17/24 | Pending | -- | -- | -- | |
| 05/22/2024 05/22/24 | For Sale | $1,175,000 | -- | $355 / Sq Ft |
Purchase History
| Date | Type | Sale Price | Title Company |
|---|---|---|---|
| Deed | $999,999 | None Listed On Document | |
| Deed | $400,000 | Landis Title Corporation | |
| Interfamily Deed Transfer | -- | -- | |
| Deed | $165,000 | -- |
Mortgage History
| Date | Status | Loan Amount | Loan Type |
|---|---|---|---|
| Open | $749,999 | New Conventional | |
| Previous Owner | $292,500 | New Conventional |
Source: Bright MLS
MLS Number: NJAC2021374
APN: 13-03801-0000-00033
- Block: 3033 Lot: 13 14 15 16 17&18
- 721 Central Ave
- 862 Central Ave
- 926 Central Ave
- 0 9th St Unit NJAC2019908
- 415 S White Horse Pike
- 287 S White Horse Pike
- 211 Washington St S
- 201 Grape St
- 32 Magnolia Ct
- 557 S White Horse Pike
- 41 Hartwell Ave
- 40 Hartwell Ave
- 31 Hartwell Ave
- 960 S Grand St
- 615 S White Horse Pike
- 40 Front St
- 505 S 1st Rd
- 397 S 1st Rd
- 55 Plymouth Rd
- 303 Locust St
- 661 Grape St
- 37 Main Rd
- 211 Marlyn Ave
- 308 13th St Unit 1A
- 14U Rose Rita Terrace
- 804 Fairview Ave Unit B
- 42 Michael Rd
- 882 12th St
- 899 N 3rd St Unit A 1ST FLR
- 13 Birch Ave
- 3697 S Black Horse Pike Unit B3
- 403 Pennington Ave Unit 7
- 125 Davis Ave
- 1005 Atsion Rd
- 1701 Hanover Ave
- 2722 Sunset Ave
- 14 Magnolia Ct
- 2344 Fernwood Ave
- 6 Victoria Manor Ct
Ask me questions while you tour the home.
