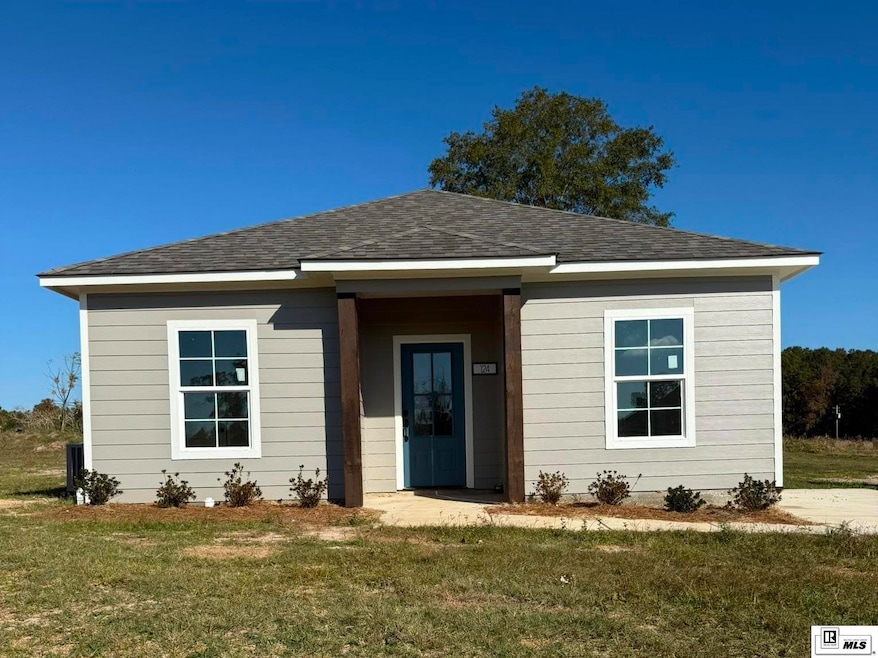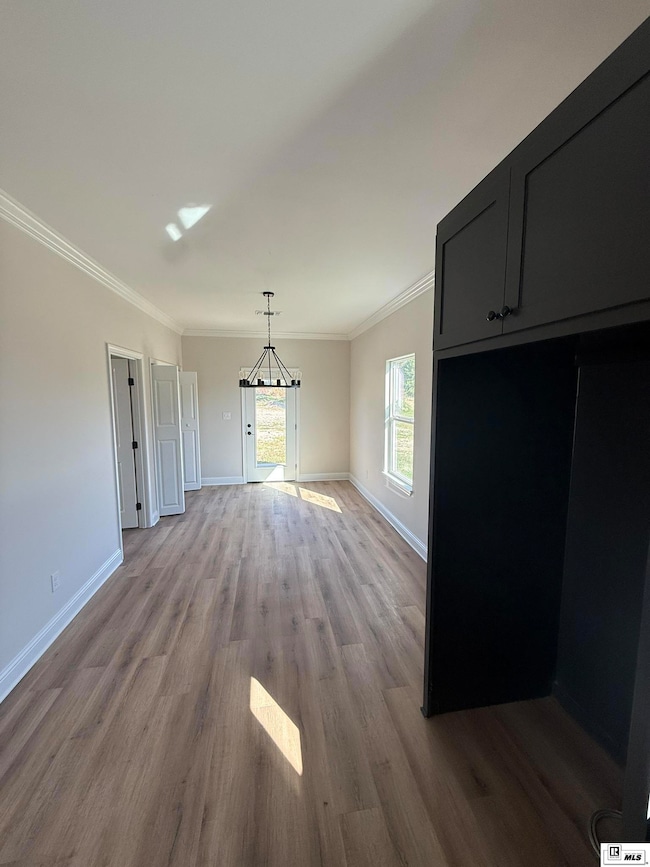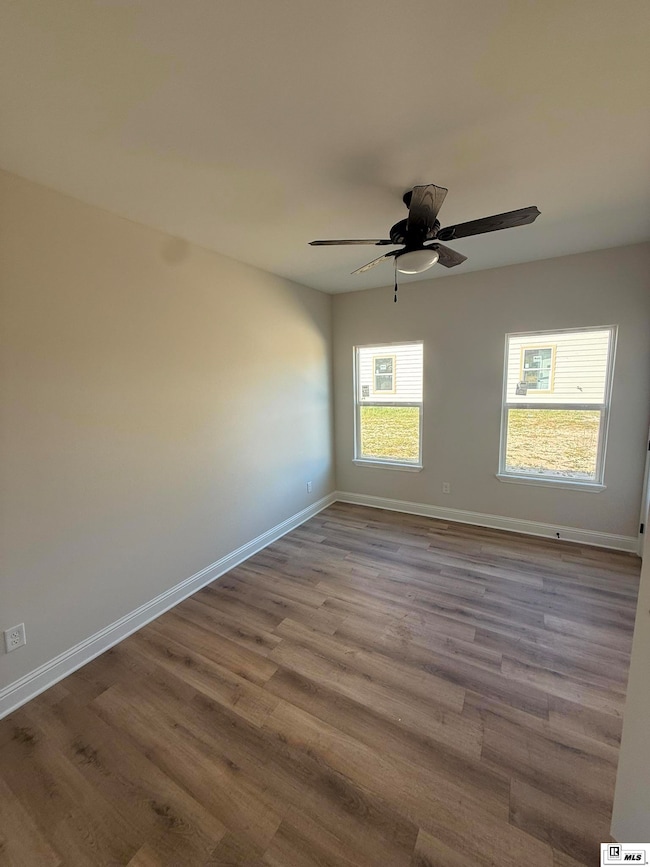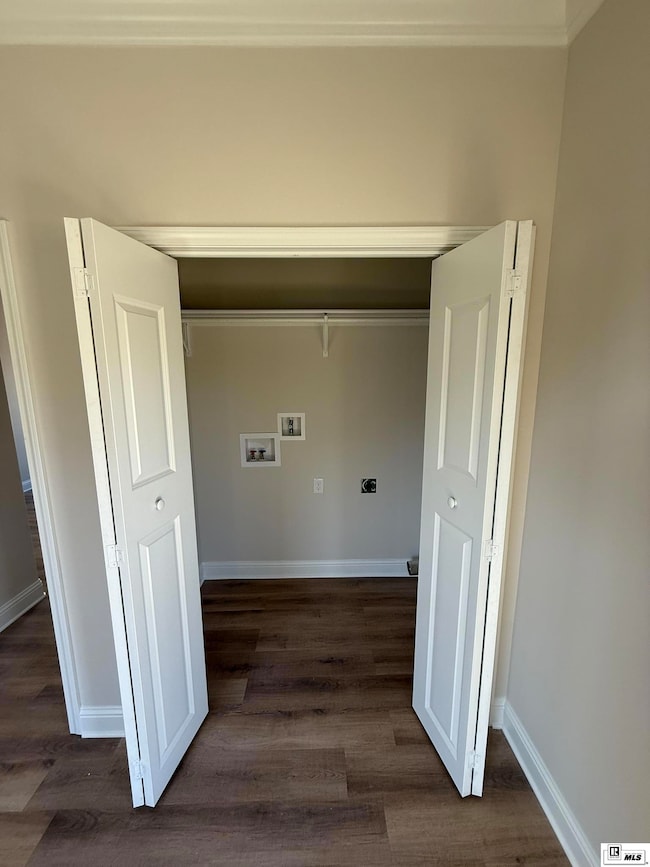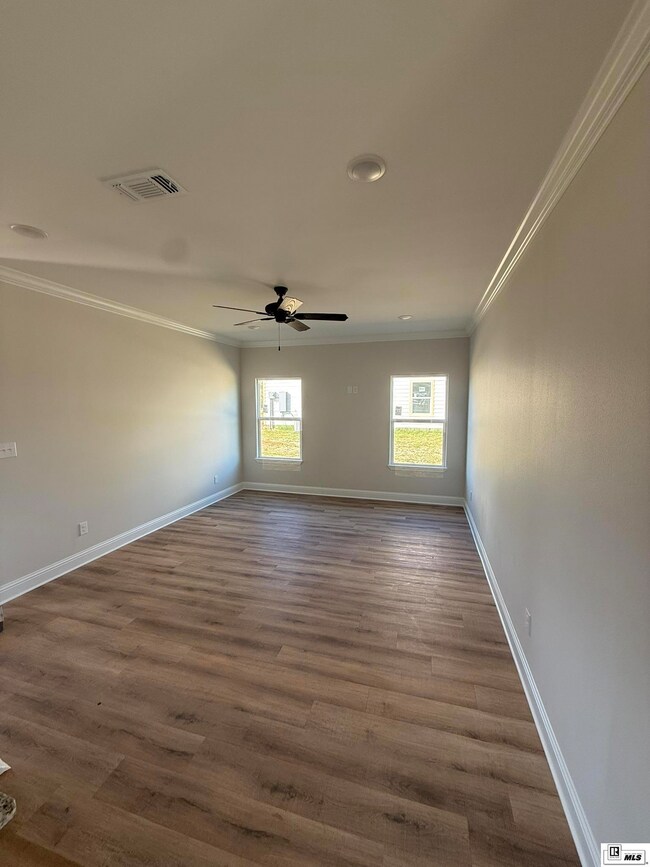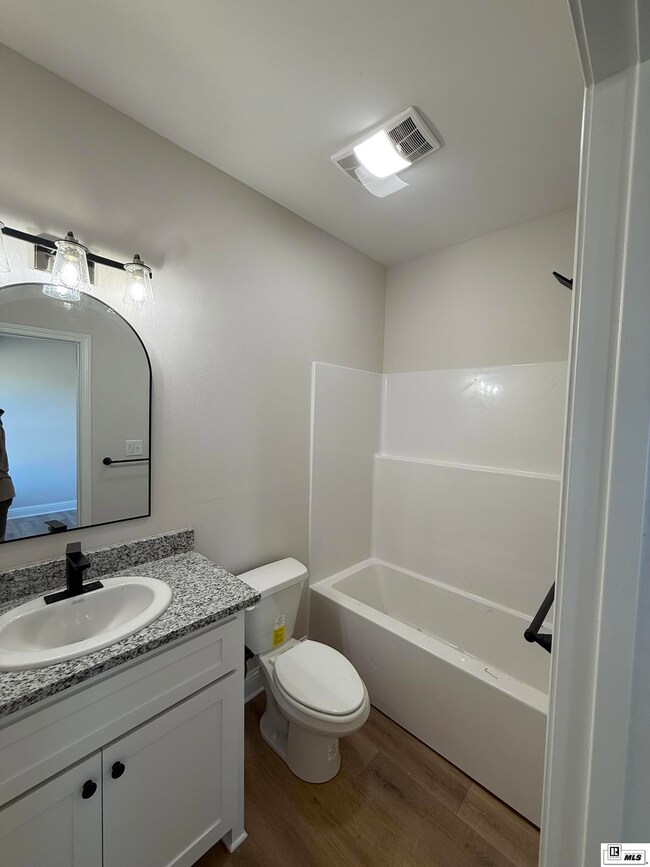124 Baywood Ln Ruston, LA 71270
Estimated payment $1,348/month
Highlights
- Landscaped Professionally
- Acadian Style Architecture
- Double Pane Windows
- Hillcrest Elementary School Rated A
- Covered Patio or Porch
- Crown Molding
About This Home
This home is in the newly established The Reserve at Moore's Dairy neighborhood, just outside Ruston's city limits. Located just minutes from the Ruston Sports Complex, Louisiana Tech Campus, and downtown Ruston, you'll enjoy easy access to recreation, education, and entertainment. Plus, the Ruston Regional Airport is only a short five-minute drive away. Don’t miss your chance to be among the first to call this new neighborhood home! This home offers 3 bedrooms, 2 bathrooms, and about 1,345 square feet of heated living space. The open floor plan features a seamless flow between the kitchen, den, and dining areas, ideal for gatherings. Crown molding in the common areas and granite countertops are among the standard features that enhance its appeal. This home is currently at the sheetrock stage of the build process. HOA is $250 a year, and this location qualifies for a rural development loan. Call me today to learn more about how we can help make this your home or assist you in selecting one that meets your needs!
Home Details
Home Type
- Single Family
Year Built
- Home Under Construction
Lot Details
- 1 Acre Lot
- Landscaped Professionally
- Cleared Lot
Home Design
- Acadian Style Architecture
- Slab Foundation
- Architectural Shingle Roof
Interior Spaces
- 1-Story Property
- Crown Molding
- Ceiling Fan
- Double Pane Windows
- Fire and Smoke Detector
- Washer and Dryer Hookup
Kitchen
- Electric Oven
- Electric Range
- Microwave
- Dishwasher
- Disposal
Bedrooms and Bathrooms
- 3 Bedrooms
- Walk-In Closet
Outdoor Features
- Covered Patio or Porch
Schools
- Hillcrest/Ruston Elementary School
- Ruston L Middle School
- Ruston L High School
Utilities
- Central Air
- Heating Available
- Gas Available
- Electric Water Heater
- Mechanical Septic System
Community Details
- The Reserve At Moore's Dairy Road Subdivision
Listing and Financial Details
- Home warranty included in the sale of the property
- Assessor Parcel Number 36183582020
Map
Property History
| Date | Event | Price | List to Sale | Price per Sq Ft |
|---|---|---|---|---|
| 08/25/2025 08/25/25 | For Sale | $219,500 | -- | $173 / Sq Ft |
Source: Northeast REALTORS® of Louisiana
MLS Number: 216162
- 120 Baywood Ln
- 13 Moores Dairy Rd
- 15 Moores Dairy Rd
- 121 Clearwater Cir
- 160 Baywood Ln
- 09 Moores Dairy Rd
- 11 Moores Dairy Rd
- 08 Moores Dairy Rd
- 10 Moores Dairy Rd
- 12 Moores Dairy Rd
- 16 Moores Dairy Rd
- 14 Moores Dairy Rd
- 2039 Moores Dairy Rd
- 1304 Lewis St
- 620 Riviera Ave
- 2104 Sleepy Hollow St
- 2112 Sleepy Hollow St
- 2113 Sleepy Hollow St
- 624 Riviera Ave
- 145 Clearwater Cir
- 128 Debra Ln Unit 128
- 1307 Dark St
- 105 Debra Ln Unit 105
- 509 W Line Ave
- 300 E Mississippi Ave
- 1408 Tech Farm Rd
- 1404 Benton St Unit 1404
- 604 Calcote Ave
- 2100 W Barnett Springs Ave
- 1701 Goodwin Rd Unit 138
- 1701 Goodwin Rd Unit 150
- 1701 Goodwin Rd Unit 148
- 1701 Goodwin Rd Unit 139
- 1812 W Alabama Ave
- 1913 W Alabama Ave
- 904 Sherwood Dr
- 639 Peaks Raj Ln
- 2301 Timberline Ct
- 281 Williams Rd
- 572 Evangeline Dr
Ask me questions while you tour the home.
