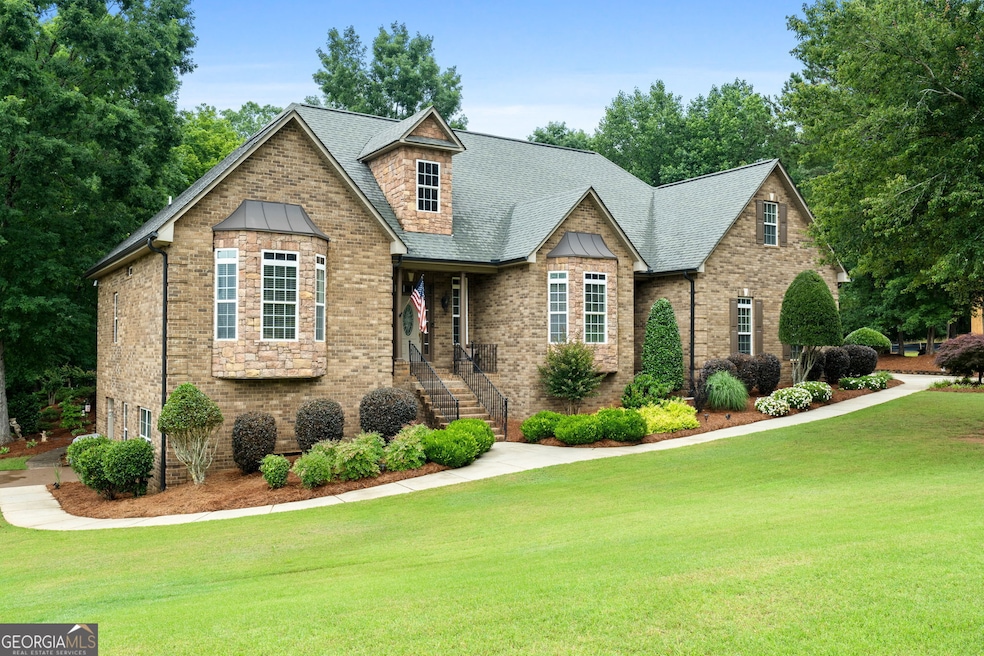
$698,000
- 6 Beds
- 4 Baths
- 5,188 Sq Ft
- 514 Covington St
- Jackson, GA
Step into timeless Victorian grandeur with this extraordinary 1890 Southern estate located just steps from Jackson's historic downtown-famously featured in Stranger Things. From its meticulously restored exterior to its breathtaking 12-foot ceilings, this 6-bedroom, 4-bath home is a rare blend of historic detail and modern comfort. The entrance sets a stately tone, with a wraparound porch framed
Amy Folsom BHHS Georgia Properties






