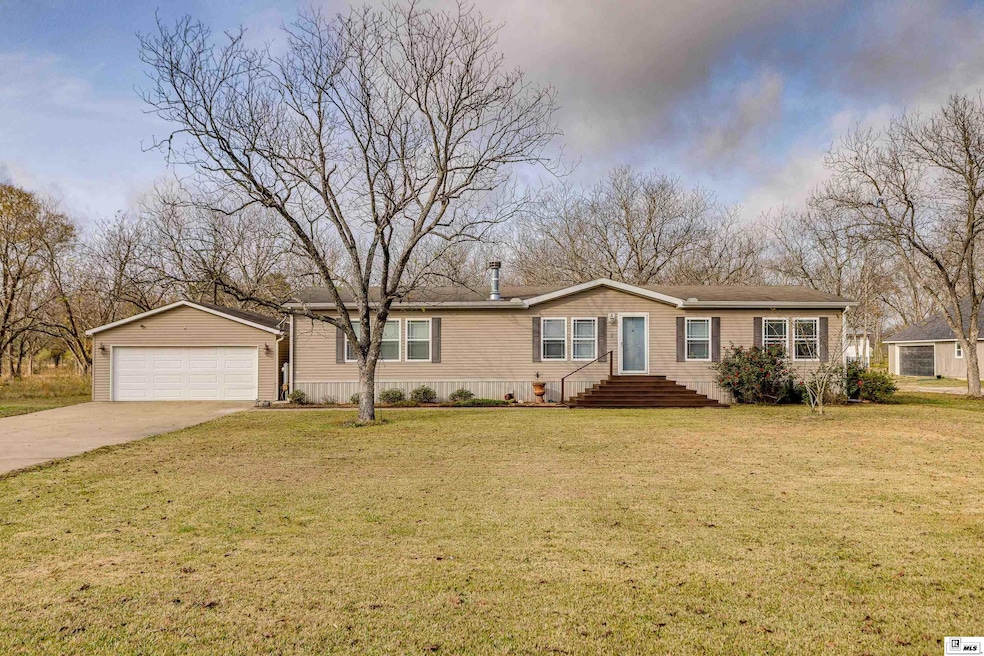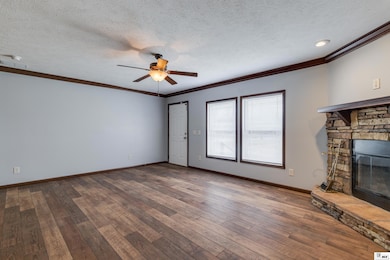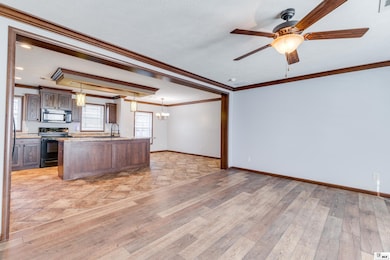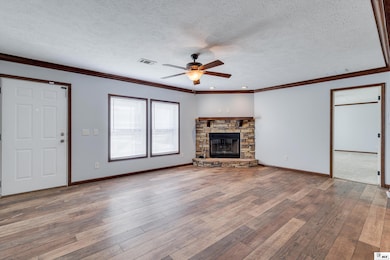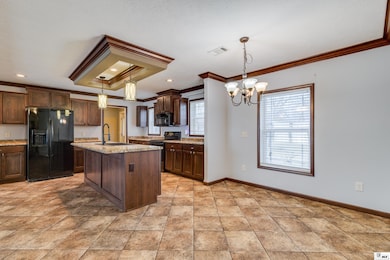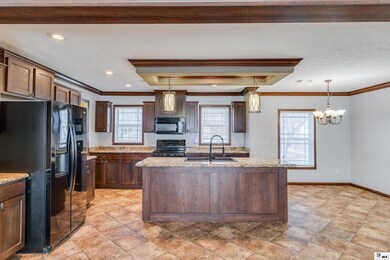
124 Brook Orchard Blvd Monroe, LA 71203
Estimated payment $1,353/month
Highlights
- Covered Patio or Porch
- Fireplace
- Soaking Tub
- Sterlington Elementary School Rated A-
- Double Pane Windows
- Walk-In Closet
About This Home
Welcome to this beautifully maintained home located in the highly sought-after Sterlington School District. Sitting on approximately 1.26 acres, this property offers a spacious front yard and a welcoming layout. Inside, you’re greeted by a comfortable living room featuring a stone-encased fireplace that opens seamlessly into the kitchen. The kitchen boasts a large center island with barstool seating, abundant cabinetry, and generous counter space. Adjacent to the kitchen is the designated dining area—perfect for family meals and gatherings. Just off the kitchen, you’ll find a convenient laundry room with access to the covered back porch, the two-car attached garage, and an additional storage building. The fenced-in backyard provides plenty of room for outdoor enjoyment. Down the hallway are three spacious bedrooms with nicely sized closets and a full bathroom featuring a tiled tub/shower combo. The oversized primary bedroom is located just off the living room and includes a walk-in closet and a private en suite bathroom complete with a double vanity, stand-up shower, large soaking tub, and an additional walk-in closet. This home offers space, comfort, and a peaceful setting—ready for its next owner to enjoy!
Property Details
Home Type
- Mobile/Manufactured
Year Built
- 2016
Lot Details
- 1 Acre Lot
- Wood Fence
- Chain Link Fence
- Cleared Lot
Home Design
- Asphalt Shingled Roof
- Vinyl Siding
Interior Spaces
- 1-Story Property
- Ceiling Fan
- Fireplace
- Double Pane Windows
- Crawl Space
- Laundry Room
Kitchen
- Microwave
- Dishwasher
Bedrooms and Bathrooms
- 3 Bedrooms
- Walk-In Closet
- Soaking Tub
Parking
- 2 Car Garage
- Detached Carport Space
Outdoor Features
- Covered Patio or Porch
- Shed
- Rain Gutters
Schools
- Sterlington Elm Elementary School
- Sterlington Mid Middle School
- Sterlington O High School
Utilities
- Central Air
- Heating Available
- Electric Water Heater
- Septic Tank
Additional Features
- Mineral Rights
- Double Wide
Community Details
- Brook Orchard Subdivision
Listing and Financial Details
- Assessor Parcel Number 109966
Matterport 3D Tour
Map
Property History
| Date | Event | Price | List to Sale | Price per Sq Ft |
|---|---|---|---|---|
| 01/23/2026 01/23/26 | Price Changed | $220,000 | -2.2% | $87 / Sq Ft |
| 11/20/2025 11/20/25 | For Sale | $225,000 | -- | $89 / Sq Ft |
About the Listing Agent

Harrison is the owner of THLT Realty, the #1 Real Estate sales team in Louisiana for over 4 years running! THLT believes in high service to both its clients and agents. You will find the best professional production, marketing plans, and sales stats for your listings. Buyers, you will have a specialized experience working with buyers agents that only focus on buyer success. We want to you partner with you on your real estate goals!
Harrison's Other Listings
Source: Northeast REALTORS® of Louisiana
MLS Number: 217215
Ask me questions while you tour the home.
