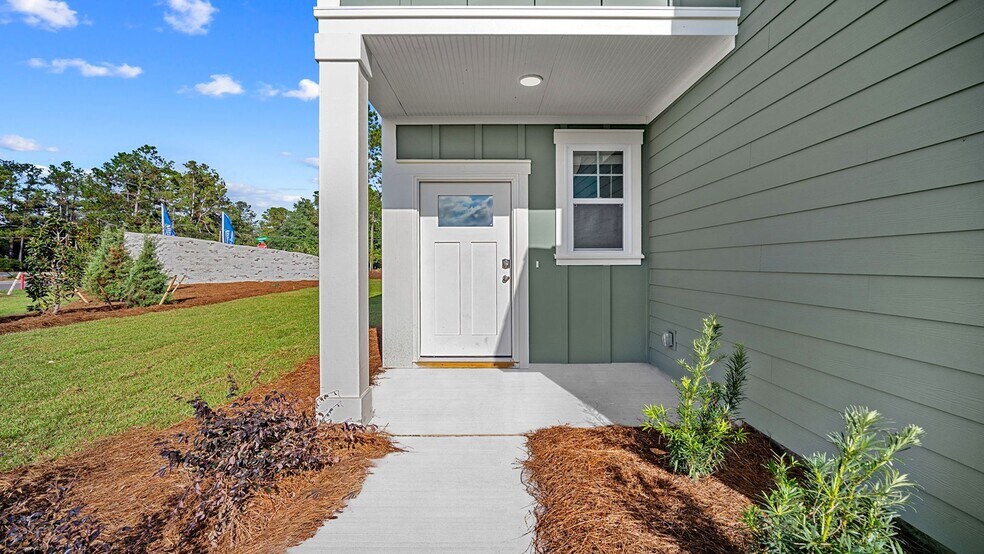
Estimated payment $2,551/month
Highlights
- New Construction
- Community Pool
- Laundry Room
- Marlow Elementary School Rated A-
- Community Playground
- Dog Park
About This Home
New Hardie Plank siding home in the amenity-rich subdivision of Laurel Grove, located in Guyton, GA, within an award-winning school district! This home offers a perfect blend of style & convenience, near top-rated schools & w/ easy access to the airport, Pooler, Rincon, Savannah & the new Hyundai plant. The Manning plan features a spacious, open floorplan w/ a chef’s kitchen, large central quartz island & stainless-steel appliances. The kitchen opens to the dining area & a generous family room w/ sliding door access to the back patio. The primary suite, on the main level, boasts a double vanity bath, large walk-in shower & a Huge walk-in closet. A convenient laundry room is off the two-car garage. Homes include 2" faux wood blinds in all standard windows & Smart Home technology. Home is under construction & features, sizes, & colors may vary.
Home Details
Home Type
- Single Family
Parking
- 2 Car Garage
Home Design
- New Construction
Interior Spaces
- 2-Story Property
- Laundry Room
Bedrooms and Bathrooms
- 4 Bedrooms
Community Details
- Community Playground
- Community Pool
- Dog Park
Map
Other Move In Ready Homes in Laurel Grove
About the Builder
- Laurel Grove
- Palm Ridge
- 115 Concord Dr
- 117 Concord Dr
- 106 Concord Dr
- 104 Concord Dr
- 130 Watson Mill Rd
- 142 Watson Mill Rd
- 127 Watson Mill Rd
- 134 Watson Mill Rd
- 140 Watson Mill Rd
- 128 Watson Mill Rd
- 110 Concord Dr
- 125 Watson Mill Rd
- 73 Crestview Dr
- 100 Concord Dr
- 777 Zittrouer Rd
- 109 Bryan Way
- 102 Sam's Dr
- 659 Godley Rd
Ask me questions while you tour the home.






