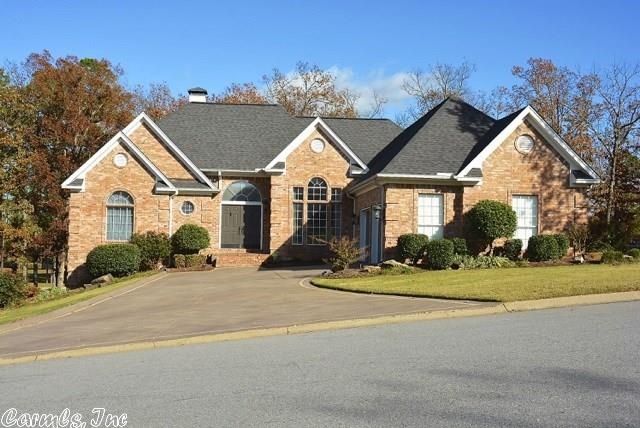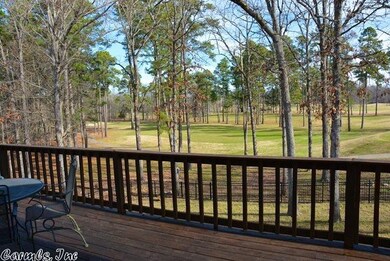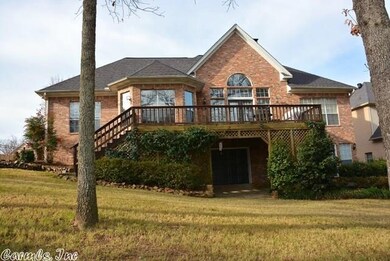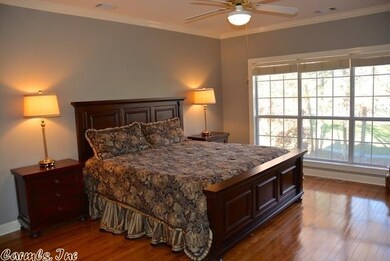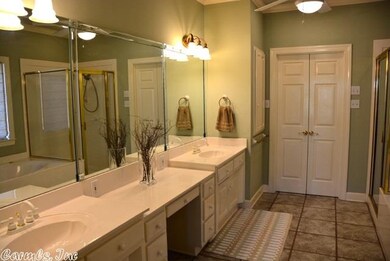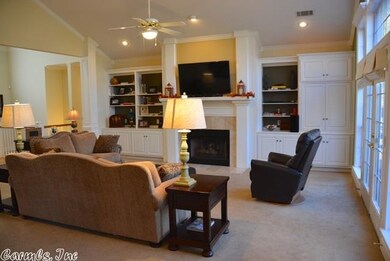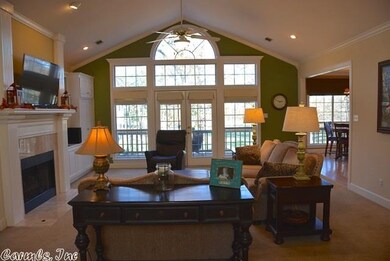
124 Calais Dr Maumelle, AR 72113
Highlights
- Golf Course Community
- Home Theater
- Deck
- Safe Room
- Golf Course View
- Multiple Fireplaces
About This Home
As of December 2024Spectacular custom built executive home by Woodhaven. Positioned near the 10th tee with amazing views. Spacious rooms with high ceilings, crown molding, walk-in pantry, gas burning fireplaces, and beautiful windows. All bedrooms are on the 1st floor with a media/family room downstairs with its own full bath. Numerous updates to include a new roof, air conditioner, carpet, window treatments, and room updates. Storage galore with storage/safe room in downstairs area. Complete sprinkler and alarm system.
Home Details
Home Type
- Single Family
Est. Annual Taxes
- $3,042
Year Built
- Built in 1998
Lot Details
- 0.33 Acre Lot
- Wrought Iron Fence
- Landscaped
- Sloped Lot
- Sprinkler System
HOA Fees
- $4 Monthly HOA Fees
Home Design
- Traditional Architecture
- Brick Exterior Construction
- Pitched Roof
- Architectural Shingle Roof
- Ridge Vents on the Roof
Interior Spaces
- 3,145 Sq Ft Home
- Multiple Fireplaces
- Fireplace With Glass Doors
- Fireplace Features Blower Fan
- Gas Log Fireplace
- Insulated Windows
- Insulated Doors
- Two Story Entrance Foyer
- Family Room
- Separate Formal Living Room
- Formal Dining Room
- Home Theater
- Golf Course Views
Kitchen
- Breakfast Bar
- Plumbed For Ice Maker
Flooring
- Wood
- Carpet
- Tile
Bedrooms and Bathrooms
- 3 Bedrooms
- Primary Bedroom on Main
- In-Law or Guest Suite
- 3 Full Bathrooms
- Walk-in Shower
Laundry
- Laundry Room
- Washer Hookup
Basement
- Walk-Out Basement
- Crawl Space
Home Security
- Safe Room
- Fire and Smoke Detector
Parking
- 2 Car Garage
- Automatic Garage Door Opener
- Golf Cart Garage
Eco-Friendly Details
- Energy-Efficient Insulation
Outdoor Features
- Deck
- Patio
- Storm Cellar or Shelter
Schools
- Pine Forest Elementary School
- Maumelle Middle School
- Maumelle High School
Utilities
- Central Heating and Cooling System
- Underground Utilities
- Gas Water Heater
- Cable TV Available
Listing and Financial Details
- Home warranty included in the sale of the property
Community Details
Recreation
- Golf Course Community
- Bike Trail
Ownership History
Purchase Details
Home Financials for this Owner
Home Financials are based on the most recent Mortgage that was taken out on this home.Purchase Details
Home Financials for this Owner
Home Financials are based on the most recent Mortgage that was taken out on this home.Purchase Details
Home Financials for this Owner
Home Financials are based on the most recent Mortgage that was taken out on this home.Purchase Details
Home Financials for this Owner
Home Financials are based on the most recent Mortgage that was taken out on this home.Purchase Details
Similar Homes in Maumelle, AR
Home Values in the Area
Average Home Value in this Area
Purchase History
| Date | Type | Sale Price | Title Company |
|---|---|---|---|
| Warranty Deed | $452,000 | Commerce Title | |
| Warranty Deed | $452,000 | Commerce Title | |
| Warranty Deed | $336,500 | Lenders Title Company | |
| Warranty Deed | $310,000 | Lenders Title Company | |
| Warranty Deed | $298,000 | Lenders Title Company | |
| Warranty Deed | -- | -- |
Mortgage History
| Date | Status | Loan Amount | Loan Type |
|---|---|---|---|
| Open | $361,600 | New Conventional | |
| Closed | $361,600 | New Conventional | |
| Previous Owner | $265,000 | New Conventional | |
| Previous Owner | $248,000 | New Conventional | |
| Previous Owner | $60,000 | Credit Line Revolving | |
| Previous Owner | $208,600 | VA |
Property History
| Date | Event | Price | Change | Sq Ft Price |
|---|---|---|---|---|
| 12/27/2024 12/27/24 | Sold | $452,000 | -1.7% | $144 / Sq Ft |
| 12/01/2024 12/01/24 | For Sale | $459,900 | +1.7% | $146 / Sq Ft |
| 12/01/2024 12/01/24 | Off Market | $452,000 | -- | -- |
| 11/30/2024 11/30/24 | Pending | -- | -- | -- |
| 11/02/2024 11/02/24 | For Sale | $459,900 | +1.7% | $146 / Sq Ft |
| 11/02/2024 11/02/24 | Off Market | $452,000 | -- | -- |
| 10/03/2024 10/03/24 | For Sale | $459,900 | +36.7% | $146 / Sq Ft |
| 07/25/2018 07/25/18 | Sold | $336,500 | -1.0% | $107 / Sq Ft |
| 06/09/2018 06/09/18 | Pending | -- | -- | -- |
| 05/24/2018 05/24/18 | Price Changed | $339,900 | -2.6% | $108 / Sq Ft |
| 05/03/2018 05/03/18 | For Sale | $349,000 | +12.6% | $111 / Sq Ft |
| 02/26/2016 02/26/16 | Sold | $310,000 | -3.0% | $99 / Sq Ft |
| 01/27/2016 01/27/16 | Pending | -- | -- | -- |
| 01/11/2016 01/11/16 | For Sale | $319,500 | +7.2% | $102 / Sq Ft |
| 11/27/2013 11/27/13 | Sold | $298,000 | -12.1% | $97 / Sq Ft |
| 10/28/2013 10/28/13 | Pending | -- | -- | -- |
| 05/10/2013 05/10/13 | For Sale | $339,000 | -- | $110 / Sq Ft |
Tax History Compared to Growth
Tax History
| Year | Tax Paid | Tax Assessment Tax Assessment Total Assessment is a certain percentage of the fair market value that is determined by local assessors to be the total taxable value of land and additions on the property. | Land | Improvement |
|---|---|---|---|---|
| 2024 | $3,831 | $67,735 | $10,560 | $57,175 |
| 2023 | $3,831 | $67,735 | $10,560 | $57,175 |
| 2022 | $3,273 | $67,735 | $10,560 | $57,175 |
| 2021 | $3,483 | $55,370 | $12,960 | $42,410 |
| 2020 | $3,108 | $55,370 | $12,960 | $42,410 |
| 2019 | $3,108 | $55,370 | $12,960 | $42,410 |
| 2018 | $3,133 | $55,370 | $12,960 | $42,410 |
| 2017 | $3,133 | $55,370 | $12,960 | $42,410 |
| 2016 | $3,042 | $53,920 | $12,000 | $41,920 |
| 2015 | $3,392 | $53,920 | $12,000 | $41,920 |
| 2014 | $3,392 | $53,920 | $12,000 | $41,920 |
Agents Affiliated with this Home
-
Kerry Ellison

Seller's Agent in 2024
Kerry Ellison
Keller Williams Realty
(501) 725-1227
22 in this area
554 Total Sales
-
Alexia Frederick

Buyer's Agent in 2024
Alexia Frederick
IRealty Arkansas - Sherwood
(501) 672-0920
3 in this area
66 Total Sales
-
Bill Johnson

Seller's Agent in 2018
Bill Johnson
Realty Solution
(760) 814-0378
2 in this area
822 Total Sales
-
Valentine Hansen

Buyer's Agent in 2018
Valentine Hansen
RE/MAX
(501) 960-4667
36 in this area
1,011 Total Sales
-
Carolyn Trusty

Buyer's Agent in 2016
Carolyn Trusty
CBRPM Bryant
(501) 249-0618
123 Total Sales
-
Thomas Lipsmeyer

Seller's Agent in 2013
Thomas Lipsmeyer
CBRPM Maumelle
(501) 733-4697
25 in this area
53 Total Sales
Map
Source: Cooperative Arkansas REALTORS® MLS
MLS Number: 16000840
APN: 42M-026-03-434-00
- 225 Country Club Parkway (24 Units)
- 128 Marseille Dr
- 216 Chantilly Cir
- 158 Calais Dr
- 117 Marseille Dr
- 167 Calais Dr
- 101 Nemours Ct
- 136 Nemours Ct
- 101 Marseille Dr
- 11 Sharondale Ct
- 117 Limoges Ct
- 26 Hogan Dr
- 3 Sharondale Cove
- 111 Orleans Dr
- 108 Bouriese Cir
- 121 Sancerre Dr
- 165 Auriel Cir
- 24 Yazoo Cir
- 0 Maumelle Valley Estates Cir
- 303 Devoe Bend Dr
