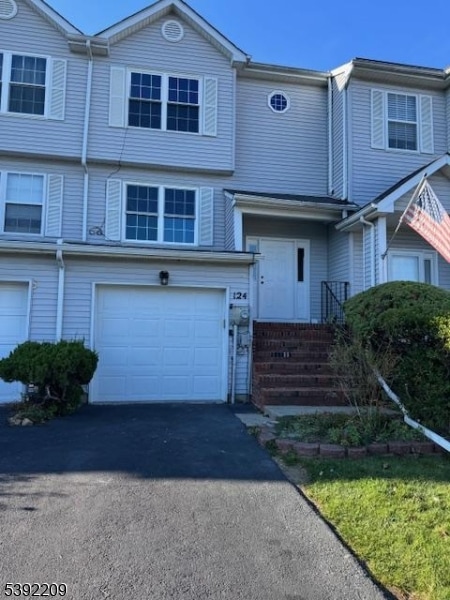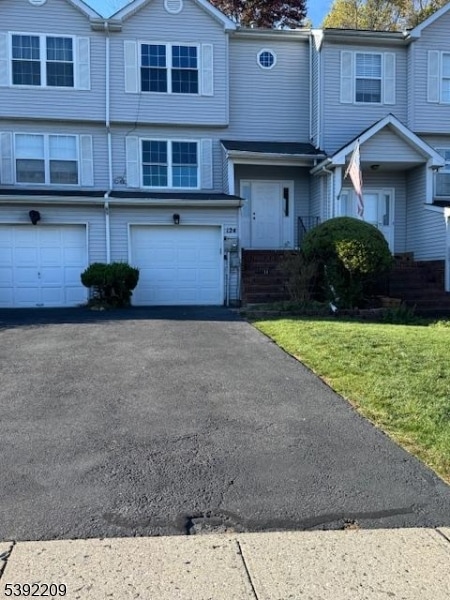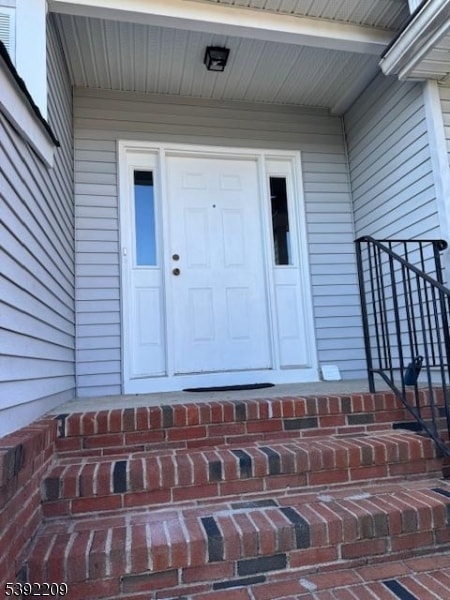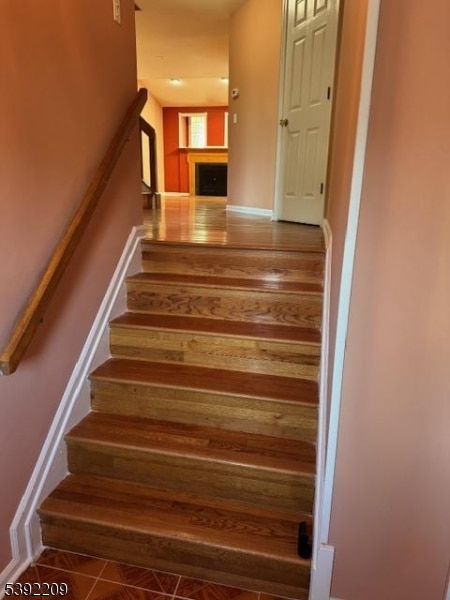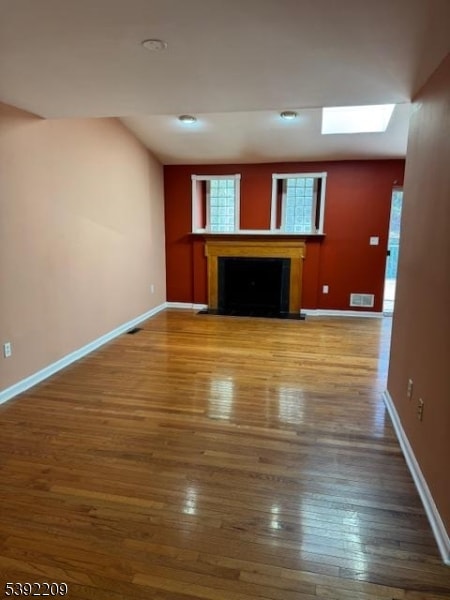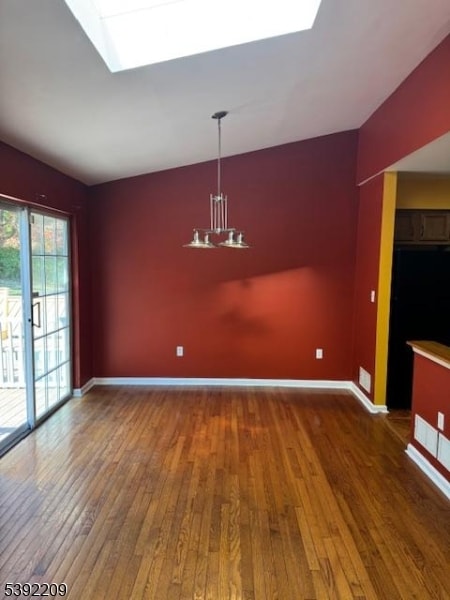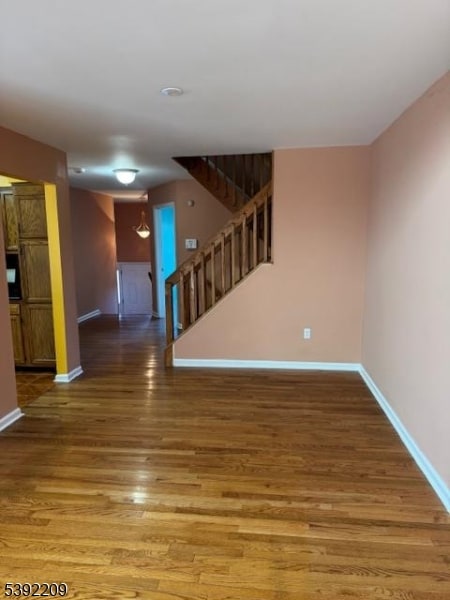124 Canal Way Hackettstown, NJ 07840
Estimated payment $3,259/month
Highlights
- Deck
- Wood Flooring
- L-Shaped Dining Room
- Cathedral Ceiling
- Jetted Tub in Primary Bathroom
- Tennis Courts
About This Home
Beautiful move-in condition Townhome in desirable community of Valley View Woods, Entry Foyer leads to a Spacious Living Room, Open & Airy Dining Room with Sliders to a Large Deck, Nice Sized Kitchen, Bonus Den and a full bath complete the first floor. Second floor has a Large Primary Suite with Cathedral Ceilings and two large closets, Second bedroom also a good size with a walk-in closet. An attractive full bath serves the second floor. Downstairs is a full finished walkout basement with laundry space and attached garage. Many nice finishes including hardwood floors and tile. Unit also has Central air, Public water & sewer and Natural Gas. Amenities include a playground and recreation courts. Prime location near Centenary College, Hackettstown Train Station, shops and restaurants. Super Clean too! Extra parking area right across the street!
Listing Agent
RE/MAX COUNTRY REALTY Brokerage Phone: 973-657-1000 Listed on: 10/19/2025

Townhouse Details
Home Type
- Townhome
Est. Annual Taxes
- $9,221
Year Built
- Built in 1991
HOA Fees
- $120 Monthly HOA Fees
Parking
- 1 Car Attached Garage
- Garage Door Opener
Home Design
- Vinyl Siding
- Tile
Interior Spaces
- 1,507 Sq Ft Home
- Cathedral Ceiling
- Ceiling Fan
- Skylights
- Wood Burning Fireplace
- Thermal Windows
- Entrance Foyer
- Family Room
- Living Room with Fireplace
- L-Shaped Dining Room
- Formal Dining Room
- Den
- Storage Room
- Utility Room
Kitchen
- Eat-In Kitchen
- Gas Oven or Range
- Microwave
- Dishwasher
Flooring
- Wood
- Vinyl
Bedrooms and Bathrooms
- 2 Bedrooms
- Primary bedroom located on second floor
- Walk-In Closet
- 2 Full Bathrooms
- Jetted Tub in Primary Bathroom
- Bathtub with Shower
Laundry
- Laundry Room
- Dryer
- Washer
Finished Basement
- Walk-Out Basement
- Basement Fills Entire Space Under The House
Home Security
Utilities
- Forced Air Heating and Cooling System
- One Cooling System Mounted To A Wall/Window
- Underground Utilities
- Gas Water Heater
Additional Features
- Deck
- 2,614 Sq Ft Lot
Listing and Financial Details
- Assessor Parcel Number 3008-00041-0004-00028-0000-
Community Details
Overview
- Association fees include maintenance-common area, snow removal
- $360 Other One-Time Fees
Recreation
- Tennis Courts
- Community Playground
Pet Policy
- Pets Allowed
Security
- Carbon Monoxide Detectors
- Fire and Smoke Detector
Map
Home Values in the Area
Average Home Value in this Area
Tax History
| Year | Tax Paid | Tax Assessment Tax Assessment Total Assessment is a certain percentage of the fair market value that is determined by local assessors to be the total taxable value of land and additions on the property. | Land | Improvement |
|---|---|---|---|---|
| 2025 | $9,221 | $269,700 | $60,000 | $209,700 |
| 2024 | $9,100 | $269,700 | $60,000 | $209,700 |
| 2023 | $8,803 | $269,700 | $60,000 | $209,700 |
| 2022 | $8,092 | $269,700 | $60,000 | $209,700 |
| 2021 | $8,300 | $269,700 | $60,000 | $209,700 |
| 2020 | $8,439 | $269,700 | $60,000 | $209,700 |
| 2019 | $8,156 | $269,700 | $60,000 | $209,700 |
| 2018 | $4,059 | $269,700 | $60,000 | $209,700 |
| 2017 | $7,997 | $269,700 | $60,000 | $209,700 |
| 2016 | $7,864 | $269,700 | $60,000 | $209,700 |
| 2015 | $7,535 | $269,700 | $60,000 | $209,700 |
| 2014 | $7,290 | $269,700 | $60,000 | $209,700 |
Property History
| Date | Event | Price | List to Sale | Price per Sq Ft |
|---|---|---|---|---|
| 10/19/2025 10/19/25 | For Sale | $449,900 | -- | $299 / Sq Ft |
Purchase History
| Date | Type | Sale Price | Title Company |
|---|---|---|---|
| Interfamily Deed Transfer | -- | Lawyers Title Ins Corp | |
| Deed | $311,000 | Lawyers Title Insurance Corp |
Mortgage History
| Date | Status | Loan Amount | Loan Type |
|---|---|---|---|
| Open | $248,800 | Fannie Mae Freddie Mac |
Source: Garden State MLS
MLS Number: 3993368
APN: 08-00041-04-00028
- 522 W Valley View Ave
- 533 W Valley View Ave
- 113 W Valley View Ave
- 41 Main St
- 313 Grand Ave
- 302 Grand Ave
- 00 Russling Rd Route46
- 215 Grand Ave
- 412 W Plane St
- 403 W Plane St
- 138 E Prospect St
- 398 U S 46
- 9 Saw Mill Cir
- 39 Overlook Dr
- 310 Warren St
- 133 Deerfield Dr
- 151 College View Dr
- 20 Highland Rd
- 209 Park Ave
- 201 Willow Grove St
- 201 Vail St Unit 1B
- 111 Bergen St
- 129 Bergen St
- 183 Main St
- 627 Washington St Unit 629
- 109 Center St
- 271 Main St
- 61 Alexandria Dr
- 185 Cynthia Dr Unit 3A13A
- 7 Mansfield Village
- 59 Jane Dr Unit 59
- 237 Towpath Dr
- 401 Peachtree Village St
- 11 Old Allamuchy Rd Unit 2
- 303 Mercer Ct Unit 53B03
- 2000 Woodmont Dr
- 5111 Austin Ct Unit 11
- 112 Bilby Rd
- 32 Delbarton Ct
- 11 Mount Bethel Rd
