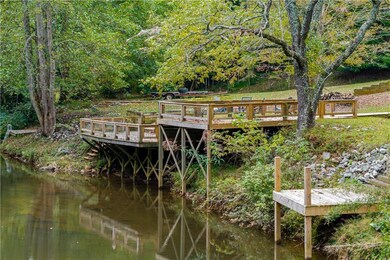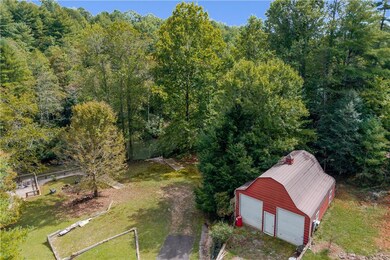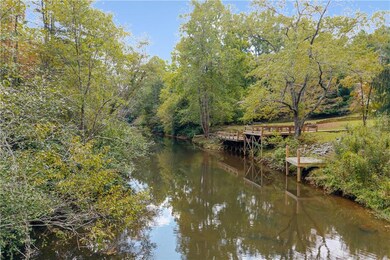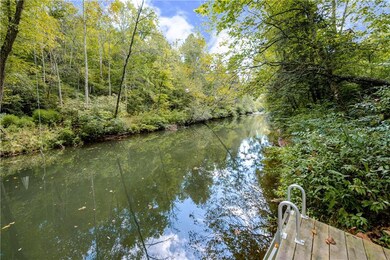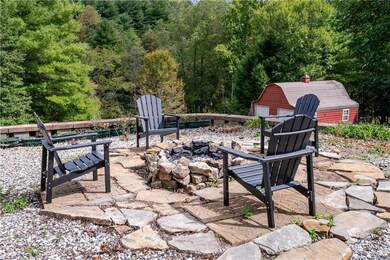124 Candy Man Ln Dahlonega, GA 30533
Estimated payment $3,571/month
Highlights
- Docks
- River View
- Wood Burning Stove
- RV Access or Parking
- 4.24 Acre Lot
- Stream or River on Lot
About This Home
RIVER, RIVER, RIVER! - Blue Heron Cottage on the Chestatee River
Welcome to Blue Heron Cottage, a rare and enchanting river retreat where nature, charm, and tranquility meet. Nestled on 4.24 private acres along the Chestatee River, this property is named for the majestic blue heron that soars gracefully up and down the river - a sight you'll never forget. The 2-bedroom cottage features cozy living spaces with a wood-burning stove, a spacious dining room that seats eight, and a full bath on the main level. Upstairs, you'll find a full bath and comfortable sleeping quarters that capture the peaceful sounds of the Chestatee River.
Step onto the screened porch, where the river is perfectly framed before you, shimmering through the trees.
Outside, you'll discover four incredible decks situated directly on the Chestatee River - all grandfathered in, a privilege no longer available today. Whether you're casting a line for trout, kayaking downriver, or jumping into the deep, clear waters for a refreshing swim, this is riverside living at its best. A 24' x 30' metal building offers ample space for storage, hobbies, or a workshop. With no HOA, you have the freedom to expand - there's room for additional homes if you envision a family compound, guest cottage, or income-producing vacation rental.
The Chestatee River, where gold was first discovered in Dahlonega, adds a touch of history and magic to this exceptional property. Blue Heron Cottage is truly unique, private, and irreplaceable - a rare opportunity to own true Chestatee River frontage in the heart of North Georgia. Only 10 minutes to the quaint town of Dahlonega, where the magic of a small town is your new lifestyle dream. ("Dahlonega won the title of#1 small town in Georgia!
Home Details
Home Type
- Single Family
Est. Annual Taxes
- $2,706
Year Built
- Built in 2000
Lot Details
- 4.24 Acre Lot
- River Front
- Property fronts a private road
- Property fronts a county road
- Private Entrance
- Cleared Lot
- Wooded Lot
- Private Yard
Property Views
- River
- Woods
- Mountain
Home Design
- Country Style Home
- Cottage
- Slab Foundation
- Metal Roof
- HardiePlank Type
Interior Spaces
- 1,500 Sq Ft Home
- 1.5-Story Property
- Ceiling Fan
- Wood Burning Stove
- Wood Frame Window
- Entrance Foyer
- Living Room with Fireplace
- Formal Dining Room
- Sun or Florida Room
- Screened Porch
- Laminate Flooring
Kitchen
- Country Kitchen
- Gas Cooktop
- Microwave
- Dishwasher
- Laminate Countertops
- White Kitchen Cabinets
Bedrooms and Bathrooms
- 2 Bedrooms | 1 Primary Bedroom on Main
- Shower Only
Laundry
- Laundry Room
- Laundry on main level
Home Security
- Security Lights
- Security Gate
Parking
- Parking Accessed On Kitchen Level
- Driveway
- RV Access or Parking
Outdoor Features
- Docks
- Stream or River on Lot
- Separate Outdoor Workshop
- Shed
- Outbuilding
- Rain Gutters
Schools
- Long Branch Elementary School
- Lumpkin County Middle School
- Lumpkin County High School
Farming
- Pasture
Utilities
- Central Heating and Cooling System
- Heating System Uses Propane
- 220 Volts
- 110 Volts
- Well
- Septic Tank
- High Speed Internet
Listing and Financial Details
- Assessor Parcel Number 091 067
Map
Home Values in the Area
Average Home Value in this Area
Tax History
| Year | Tax Paid | Tax Assessment Tax Assessment Total Assessment is a certain percentage of the fair market value that is determined by local assessors to be the total taxable value of land and additions on the property. | Land | Improvement |
|---|---|---|---|---|
| 2024 | $2,681 | $117,042 | $42,408 | $74,634 |
| 2023 | $2,122 | $109,790 | $39,634 | $70,156 |
| 2022 | $2,214 | $91,448 | $33,029 | $58,419 |
| 2021 | $2,171 | $84,813 | $33,029 | $51,784 |
| 2020 | $2,171 | $82,293 | $31,647 | $50,646 |
| 2019 | $2,191 | $82,293 | $31,647 | $50,646 |
| 2018 | $2,216 | $78,099 | $31,647 | $46,452 |
| 2017 | $2,256 | $78,002 | $31,647 | $46,355 |
| 2016 | $2,200 | $73,565 | $31,647 | $41,918 |
| 2015 | $1,968 | $73,565 | $31,647 | $41,918 |
| 2014 | $1,968 | $74,660 | $31,647 | $43,013 |
| 2013 | -- | $75,554 | $31,647 | $43,907 |
Property History
| Date | Event | Price | List to Sale | Price per Sq Ft | Prior Sale |
|---|---|---|---|---|---|
| 10/16/2025 10/16/25 | For Sale | $639,000 | +163.0% | $426 / Sq Ft | |
| 07/24/2017 07/24/17 | Sold | $243,000 | -2.4% | $170 / Sq Ft | View Prior Sale |
| 06/16/2017 06/16/17 | Pending | -- | -- | -- | |
| 05/30/2017 05/30/17 | For Sale | $249,000 | 0.0% | $174 / Sq Ft | |
| 05/26/2017 05/26/17 | Pending | -- | -- | -- | |
| 05/09/2017 05/09/17 | Price Changed | $249,000 | -7.4% | $174 / Sq Ft | |
| 04/14/2017 04/14/17 | Price Changed | $269,000 | -2.0% | $188 / Sq Ft | |
| 03/31/2017 03/31/17 | For Sale | $274,500 | -- | $192 / Sq Ft |
Purchase History
| Date | Type | Sale Price | Title Company |
|---|---|---|---|
| Warranty Deed | $243,000 | -- | |
| Deed | $177,500 | -- | |
| Interfamily Deed Transfer | -- | -- | |
| Deed | $215,000 | -- | |
| Deed | $150,000 | -- | |
| Deed | $65,000 | -- | |
| Deed | $180,000 | -- | |
| Deed | -- | -- | |
| Deed | -- | -- |
Mortgage History
| Date | Status | Loan Amount | Loan Type |
|---|---|---|---|
| Open | $235,710 | New Conventional |
Source: First Multiple Listing Service (FMLS)
MLS Number: 7659003
APN: 091-000-067-000
- 133 Elkmont Dr
- 925 Horseshoe Bend Rd
- 0 Horseshoe Bend Rd Unit 10571975
- 0 Horseshoe Bend Rd Unit 7620338
- 412 Fireside Ridge Dr
- 180 Alonzo Cain Rd
- 748 Damascus Church Rd
- 0 Damascus Church Rd Unit 21674636
- 265 Hound Dog Ln
- 1437 Porter Springs Rd
- 11161 Highway 19 N
- 0 Ts Jarrard Rd Unit Tract 3
- 31 Pine Rd
- 0 Christy Ln Unit 10577382
- 129 Pine Rd
- 16 Welch Cir
- 0 Ts Jarrard Rd Unit TRACT 3
- 1063 Grindle Bridge Rd
- 529 Eden Cir
- 399 Ranch Mountain Dr
- 2385 Porter Springs Rd
- 1560 Grindle Bridge Rd
- 44 Great Works Dr
- 99 Strawberry Ln
- 235 Yahoola Rd
- 30 Rustin Ridge
- 83 Crabapple Ridge
- 4000 Peaks Cir
- 31 Souther Trail
- 584 Mountain Ridge Dr
- 342 Grindle Brothers Rd
- 502 Wimpy Mill Rd
- 215 Stephens St
- 25 Stoneybrook Dr
- 211 Stoneybrook Dr
- 219 Stoneybrook Dr
- 308 Stoneybrook Dr
- 472 Stoneybrook Dr
- 3 Bellamy Place
- 113 Roberta Ave

