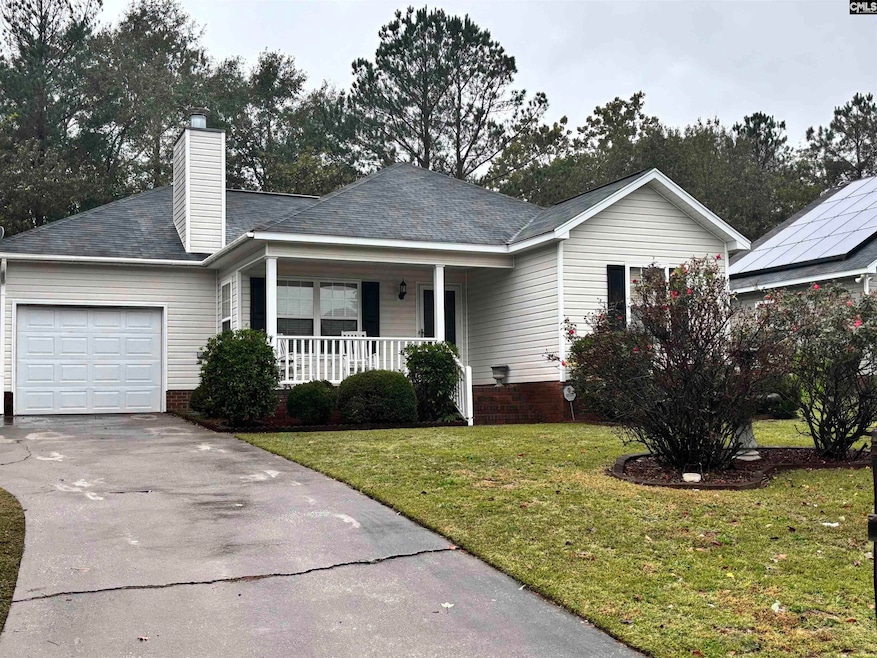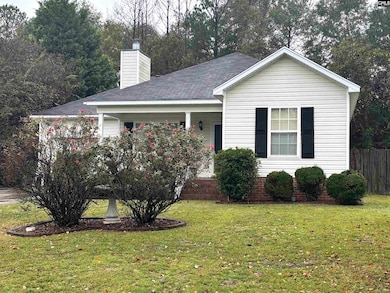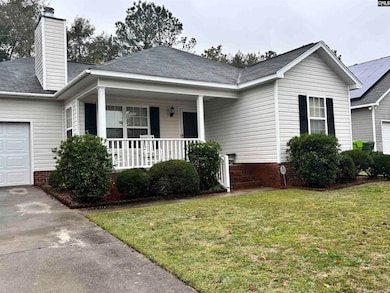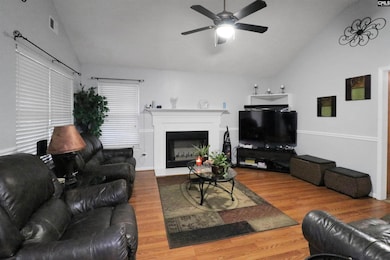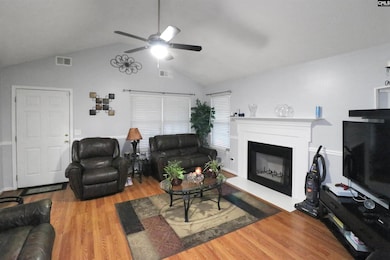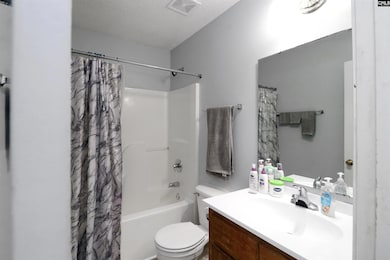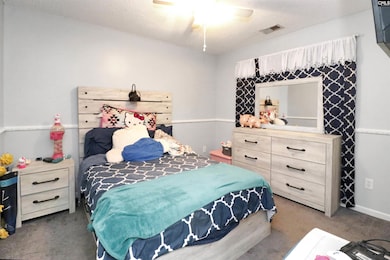124 Caughman Ridge Rd Columbia, SC 29209
Southeast Columbia NeighborhoodEstimated payment $1,179/month
Highlights
- Popular Property
- Covered Patio or Porch
- Central Heating and Cooling System
- No HOA
- Walk-In Closet
- Ceiling Fan
About This Home
Welcome home to this beautifully maintained 3-bedroom, 2-bath ranch-style home in the heart of Columbia, SC—offering comfort, convenience, and classic Southern charm in every detail. With 1,220 square feet of smartly designed living space, this home is ideal for those seeking easy, single-level living with modern touches throughout.Step up to the covered front porch, perfect for morning coffee or unwinding after a long day. Inside, you’re greeted by a spacious living room with a cozy fireplace and ceiling fan, creating a warm, welcoming atmosphere. To the right, you’ll find two comfortable bedrooms and a full bath—great for family, guests, or a home office.Continue straight into the bright, open kitchen, featuring ample cabinet space and a convenient washer and dryer hookup tucked inside a nearby closet. The adjoining dining area flows seamlessly to the backyard through sliding glass doors, making entertaining easy and inviting.Tucked away on the right side of the home, the primary suite offers privacy and comfort with a refreshed master bathroom and a spacious walk-in closet—your own private retreat.Out back, enjoy a privacy-fenced yard—perfect for pets, play, or weekend barbecues. The vinyl siding exterior keeps maintenance simple so you can spend more time enjoying the lifestyle you love.Located near I-77, Lowe’s, Walmart, and zoned for Richland School District One, this home combines everyday convenience with a peaceful neighborhood setting.Whether you’re a first-time buyer, downsizer, or investor, this move-in-ready ranch delivers the perfect blend of style, function, and location. Don’t wait—schedule your showing today and see why this Columbia gem feels like home from the moment you arrive! Disclaimer: CMLS has not reviewed and, therefore, does not endorse vendors who may appear in listings.
Home Details
Home Type
- Single Family
Est. Annual Taxes
- $1,130
Year Built
- Built in 2005
Lot Details
- 8,712 Sq Ft Lot
- Privacy Fence
- Wood Fence
Parking
- 1 Car Garage
Home Design
- Slab Foundation
- Vinyl Construction Material
Interior Spaces
- 1,220 Sq Ft Home
- 1-Story Property
- Ceiling Fan
- Wood Burning Fireplace
- Living Room with Fireplace
- Laundry on main level
Kitchen
- Free-Standing Range
- Induction Cooktop
- Dishwasher
- Tiled Backsplash
- Formica Countertops
- Disposal
Flooring
- Carpet
- Laminate
Bedrooms and Bathrooms
- 3 Bedrooms
- Walk-In Closet
- 2 Full Bathrooms
Outdoor Features
- Covered Patio or Porch
Schools
- Mill Creek Elementary School
- Hopkins Middle School
- Lower Richland High School
Utilities
- Central Heating and Cooling System
- Water Heater
Community Details
- No Home Owners Association
- Caughman Ridge Subdivision
Map
Home Values in the Area
Average Home Value in this Area
Tax History
| Year | Tax Paid | Tax Assessment Tax Assessment Total Assessment is a certain percentage of the fair market value that is determined by local assessors to be the total taxable value of land and additions on the property. | Land | Improvement |
|---|---|---|---|---|
| 2024 | $1,130 | $117,900 | $0 | $0 |
| 2023 | $1,130 | $4,100 | $0 | $0 |
| 2022 | $1,025 | $102,500 | $16,800 | $85,700 |
| 2021 | $1,018 | $4,100 | $0 | $0 |
| 2020 | $1,033 | $4,100 | $0 | $0 |
| 2019 | $1,006 | $4,100 | $0 | $0 |
| 2018 | $889 | $3,560 | $0 | $0 |
| 2017 | $871 | $3,560 | $0 | $0 |
| 2016 | $868 | $3,560 | $0 | $0 |
| 2015 | $846 | $3,560 | $0 | $0 |
| 2014 | $823 | $89,100 | $0 | $0 |
| 2013 | -- | $3,560 | $0 | $0 |
Property History
| Date | Event | Price | List to Sale | Price per Sq Ft |
|---|---|---|---|---|
| 11/17/2025 11/17/25 | Price Changed | $205,900 | -2.0% | $169 / Sq Ft |
| 10/28/2025 10/28/25 | For Sale | $209,999 | -- | $172 / Sq Ft |
Purchase History
| Date | Type | Sale Price | Title Company |
|---|---|---|---|
| Warranty Deed | $105,000 | -- |
Mortgage History
| Date | Status | Loan Amount | Loan Type |
|---|---|---|---|
| Closed | $21,000 | Stand Alone Second | |
| Open | $84,000 | Fannie Mae Freddie Mac |
Source: Consolidated MLS (Columbia MLS)
MLS Number: 620517
APN: 19112-05-09
- Hazel Plan at Cameron Ridge - 2-Story
- Sequoia Plan at Cameron Ridge - 2-Story
- Aspen Plan at Cameron Ridge - 2-Story
- Cedar Plan at Cameron Ridge - 2-Story
- Fairview Plan at Cameron Ridge - 2-Story
- 175 Nestle Ct
- 7819 Charles Towne Dr
- 101 Colonial Commons Ln
- 106 Colonial Commons Ln
- 8025 Skylark Dr
- Grand Cayman Plan at Cameron Ridge - Ranches
- Dominica Spring Plan at Cameron Ridge - Ranches
- Aruba Bay Plan at Cameron Ridge - Ranches
- Grand Bahama Plan at Cameron Ridge - Ranches
- 113 Colonial Commons Ln
- 263 Blue Savannah St
- 267 Blue Savannah St
- 155 Colonial Commons Ln
- 7525 Sunview Cir
- 2937 Ulmer Rd
- 1101 Hallbrook Dr
- 248 Knight Valley Cir
- 2794 Prince Charles Ct Unit ID1339900P
- 2412 Bendemeer Dr
- 8100 Garners Ferry Rd
- 7116 Tama Rd
- 1545 Glendale Rd
- 7648 Garners Ferry Rd
- 609 Clif Kinder Rd
- 36 Blue Fescue Way
- 514 Belgian Blue Way
- 437 Red Poll Way
- 96 Salers Ln
- 1401 Elmtree Rd
- 9 Candlewood Ln
- 514 Spindrift Ln
- 2014 Elmridge Rd
- 412 Delahays Rd
- 133 Cottage Lake Way
- 3941 Trotter Rd
