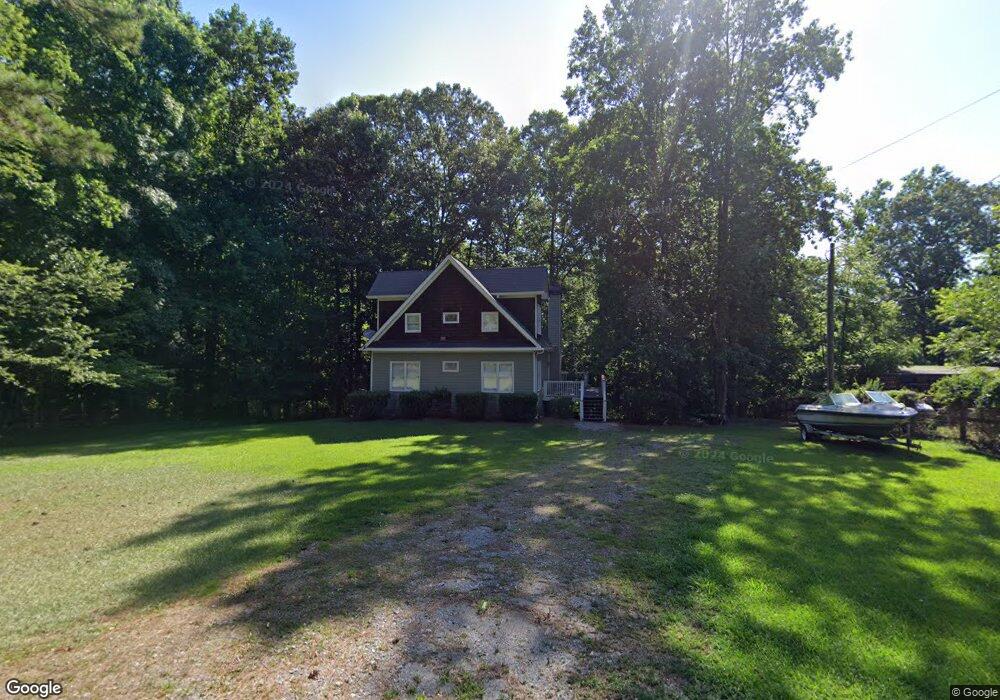124 Cedar Dr Woodstock, GA 30189
Sutallee NeighborhoodEstimated Value: $658,168 - $840,000
3
Beds
1
Bath
1,554
Sq Ft
$482/Sq Ft
Est. Value
About This Home
This home is located at 124 Cedar Dr, Woodstock, GA 30189 and is currently estimated at $749,042, approximately $482 per square foot. 124 Cedar Dr is a home located in Cherokee County with nearby schools including Boston Elementary School, E. T. Booth Middle School, and Etowah High School.
Create a Home Valuation Report for This Property
The Home Valuation Report is an in-depth analysis detailing your home's value as well as a comparison with similar homes in the area
Home Values in the Area
Average Home Value in this Area
Tax History Compared to Growth
Tax History
| Year | Tax Paid | Tax Assessment Tax Assessment Total Assessment is a certain percentage of the fair market value that is determined by local assessors to be the total taxable value of land and additions on the property. | Land | Improvement |
|---|---|---|---|---|
| 2024 | $6,474 | $249,121 | $114,000 | $135,121 |
| 2023 | $6,588 | $253,522 | $103,120 | $150,402 |
| 2022 | $5,478 | $208,442 | $103,120 | $105,322 |
| 2021 | $5,372 | $189,242 | $103,120 | $86,122 |
| 2020 | $5,105 | $179,642 | $97,280 | $82,362 |
| 2019 | $4,684 | $164,840 | $89,280 | $75,560 |
| 2018 | $4,499 | $157,360 | $89,280 | $68,080 |
| 2017 | $3,973 | $344,700 | $76,000 | $61,880 |
| 2016 | $3,688 | $316,700 | $68,400 | $58,280 |
| 2015 | $3,382 | $287,600 | $57,600 | $57,440 |
| 2014 | $3,264 | $277,000 | $57,600 | $53,200 |
Source: Public Records
Map
Nearby Homes
