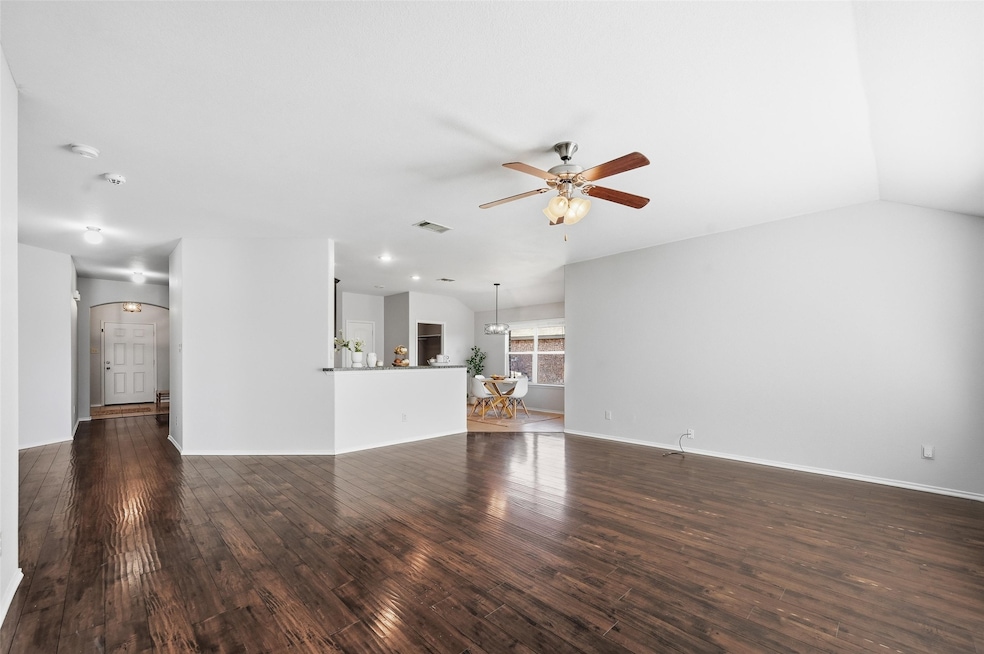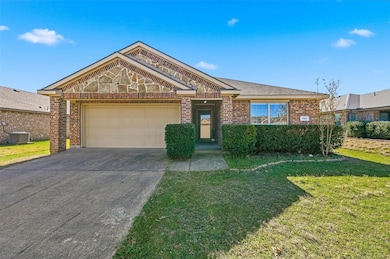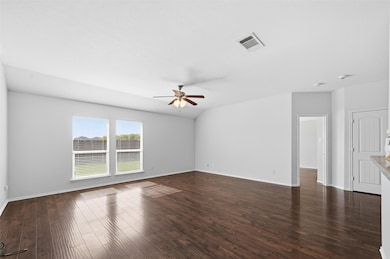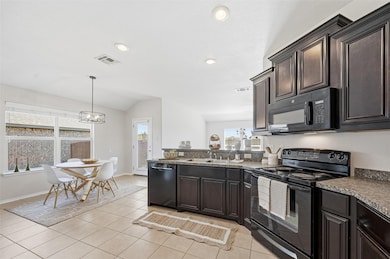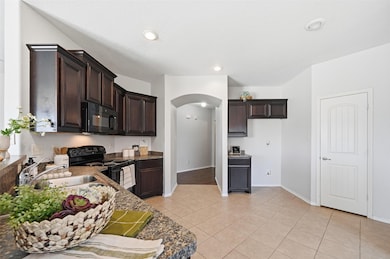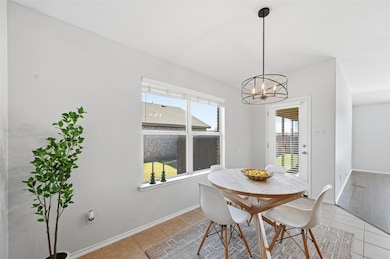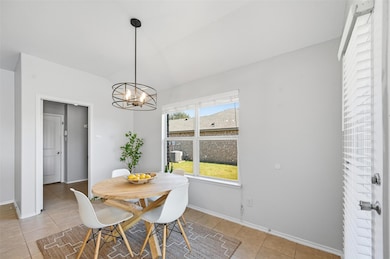Highlights
- Open Floorplan
- Wood Flooring
- Enclosed Patio or Porch
- Traditional Architecture
- Lawn
- 2 Car Attached Garage
About This Home
Check out this wonderful 3-bedroom, 2-bath home in Sweetwater Crossing—ready for you to move in! You’ll love the open floor plan with lots of natural light and fresh paint throughout all common areas. Enjoy beautiful wood floors in the living areas and master bedroom, and carpets in the other bedrooms. The kitchen is open to the dining and living spaces, and the split-bedroom layout gives you extra privacy. The spacious master suite has a bathroom with a garden tub, double sinks, and a large walk-in closet. There’s also a big backyard and an enclosed patio—perfect for relaxing or entertaining. Don’t miss this great home!
Listing Agent
RE/MAX Premier Brokerage Phone: 214-799-2928 License #0628494 Listed on: 11/06/2025

Home Details
Home Type
- Single Family
Est. Annual Taxes
- $6,590
Year Built
- Built in 2012
Lot Details
- 7,405 Sq Ft Lot
- Wood Fence
- Landscaped
- Interior Lot
- Lawn
- Back Yard
Parking
- 2 Car Attached Garage
- Front Facing Garage
- Single Garage Door
- Garage Door Opener
Home Design
- Traditional Architecture
- Brick Exterior Construction
- Slab Foundation
- Composition Roof
Interior Spaces
- 1,763 Sq Ft Home
- 1-Story Property
- Open Floorplan
- Ceiling Fan
- Decorative Lighting
- Window Treatments
- Fire and Smoke Detector
- Laundry in Utility Room
Kitchen
- Electric Oven
- Electric Cooktop
- Microwave
- Dishwasher
- Disposal
Flooring
- Wood
- Carpet
- Ceramic Tile
Bedrooms and Bathrooms
- 3 Bedrooms
- Walk-In Closet
- 2 Full Bathrooms
- Soaking Tub
Outdoor Features
- Enclosed Patio or Porch
Schools
- Rosamond-Sherley Elementary School
- Anna High School
Utilities
- Central Heating and Cooling System
- Underground Utilities
- Electric Water Heater
Listing and Financial Details
- Residential Lease
- Property Available on 11/6/25
- Tenant pays for all utilities, grounds care, insurance, pest control, security
- Legal Lot and Block 30 / F
- Assessor Parcel Number R893100F03001
Community Details
Overview
- Sweetwater Crossing Subdivision
Pet Policy
- Pet Size Limit
- 2 Pets Allowed
- Breed Restrictions
Map
Source: North Texas Real Estate Information Systems (NTREIS)
MLS Number: 21104604
APN: R-8931-00F-0300-1
- 117 Indian Creek
- Enterprise Plan at Coyote Meadows - Single Family Homes
- Odyssey Plan at Coyote Meadows - Single Family Homes
- Pioneer Plan at Coyote Meadows - Single Family Homes
- Apollo Plan at Coyote Meadows - Single Family Homes
- Atlantis Plan at Coyote Meadows - Single Family Homes
- Endeavor Plan at Coyote Meadows - Single Family Homes
- Discovery Plan at Coyote Meadows - Single Family Homes
- Voyager Plan at Coyote Meadows - Single Family Homes
- Magellan Plan at Coyote Meadows - Single Family Homes
- 1823 Wolf Run
- The Cedar Sage Plan at Creekview Addition
- The Foxglove Plan at Creekview Addition
- The Mockingbird Plan at Creekview Addition
- The Bluebonnet SE Plan at Creekview Addition
- The Verbena V2 Plan at Creekview Addition
- 2116 Rosemary Way
- 1508 Lake Alpine Trail
- 2117 Caraway Ct
- 1449 Lake Alpine Trail
- 209 Briar Cove
- 213 Briar Cove
- 1917 Briar Cove
- 1921 Briar Cove
- 1908 Briar Cove
- 401 Indian Creek
- 1824 Wolf Run
- 1902 Wolf Run
- 604 Indian Creek
- 2133 Caraway Ct
- 2004 Penaflor Dr
- 1920 Liam Dr
- 1813 Rodeo Dr
- 1408 Lake Alpine Trail
- 1400 Lake Alpine Trail
- 425 Merced River Ln
- 408 Merced River Ln
- 752 Waterhouse Lake Dr
- 100 Emma Dr
- 1306 N Powell Pkwy
