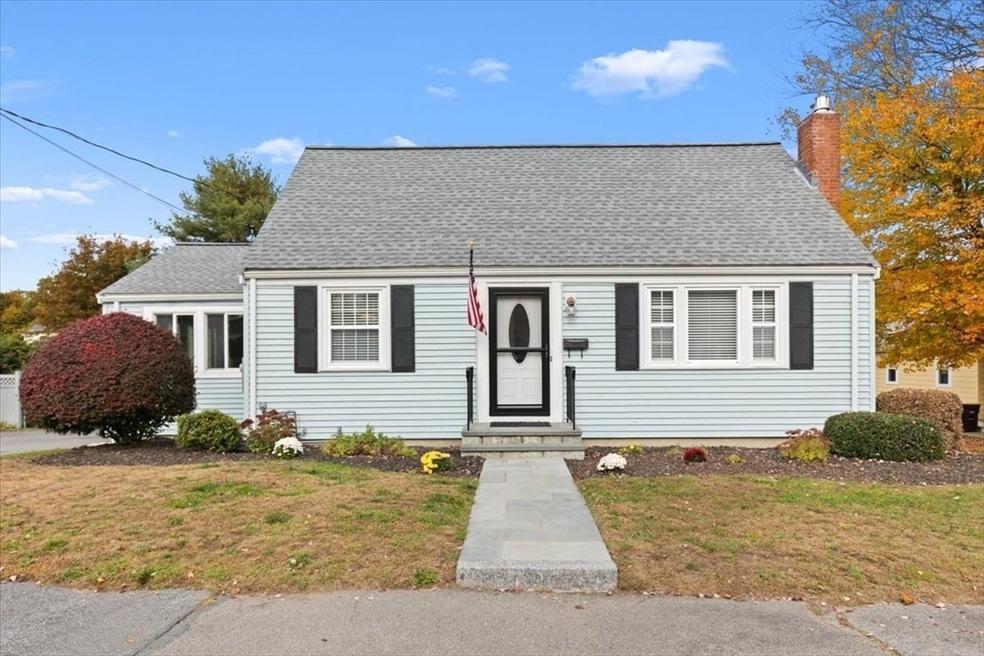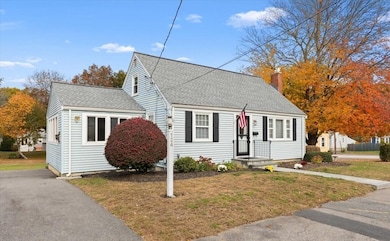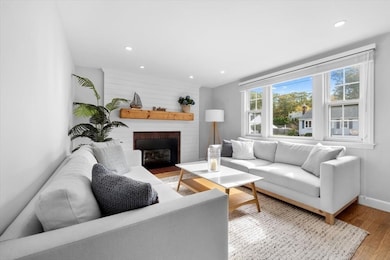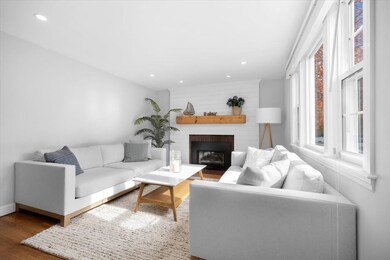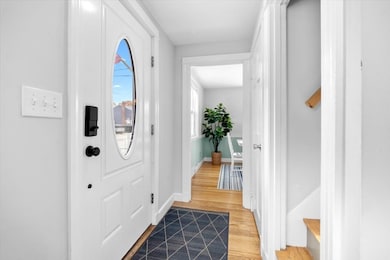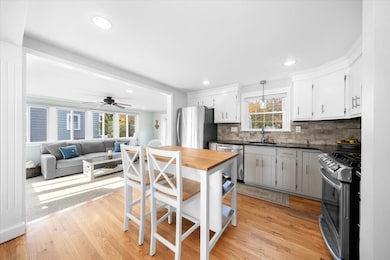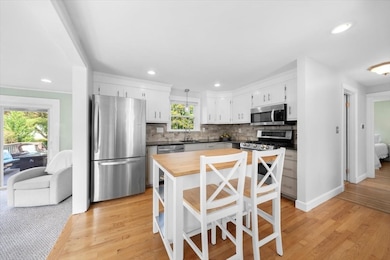124 Charles Diersch St East Weymouth, MA 02189
East Weymouth NeighborhoodEstimated payment $3,902/month
Highlights
- Golf Course Community
- Open Floorplan
- Deck
- Medical Services
- Cape Cod Architecture
- Property is near public transit
About This Home
Nestled toward the end of a U-shaped street abutting Black Rock, this home offers the perfect blend of comfort and convenience. The bright and airy interior is filled with natural light, featuring hardwood floors, fresh carpeting in the upstairs bedrooms, and a welcoming floor plan with 3 bedrooms and 1.5 baths.The kitchen and living spaces flow seamlessly, creating an inviting atmosphere for everyday living and entertaining. The first-floor primary bedroom provides easy single-level living while the unfinished basement, currently used as a gym and for storage, offers exciting potential for expansion.Recent upgrades include a new roof, gas heating system, and heat pump for central air- adding to peace of mind and energy efficiency. Set on a cleared lot with an oversized driveway and 30 amp RV hookup, the property offer plenty of outdoor space for recreation, gardening, or future additions.Conveniently located on bus line and near commuter rail, Route 3, Derby, & Hingham Shipyard.
Home Details
Home Type
- Single Family
Est. Annual Taxes
- $5,066
Year Built
- Built in 1955 | Remodeled
Lot Details
- 0.25 Acre Lot
- Gentle Sloping Lot
- Cleared Lot
- Property is zoned R-2
Home Design
- Cape Cod Architecture
- Frame Construction
- Blown-In Insulation
- Shingle Roof
- Concrete Perimeter Foundation
Interior Spaces
- 1,584 Sq Ft Home
- Open Floorplan
- Chair Railings
- Ceiling Fan
- Recessed Lighting
- Decorative Lighting
- Light Fixtures
- Insulated Windows
- Picture Window
- Sliding Doors
- Insulated Doors
- Living Room with Fireplace
Kitchen
- Stove
- Range
- Microwave
- Freezer
- Dishwasher
- Stainless Steel Appliances
- Kitchen Island
- Solid Surface Countertops
- Disposal
Flooring
- Wood
- Wall to Wall Carpet
- Ceramic Tile
Bedrooms and Bathrooms
- 3 Bedrooms
- Primary Bedroom on Main
- Bathtub with Shower
- Shower Only
- Linen Closet In Bathroom
Laundry
- Dryer
- Washer
- Laundry Chute
Unfinished Basement
- Basement Fills Entire Space Under The House
- Interior and Exterior Basement Entry
- Block Basement Construction
- Laundry in Basement
Parking
- 4 Car Parking Spaces
- Driveway
- Paved Parking
- Open Parking
- Off-Street Parking
Eco-Friendly Details
- Energy-Efficient Thermostat
Outdoor Features
- Bulkhead
- Deck
- Rain Gutters
Location
- Property is near public transit
- Property is near schools
Utilities
- Forced Air Heating and Cooling System
- 1 Heating Zone
- Heating System Uses Natural Gas
- Heat Pump System
- Electric Baseboard Heater
- 150 Amp Service
- Gas Water Heater
- High Speed Internet
Listing and Financial Details
- Assessor Parcel Number M:27 B:356 L:071,277627
Community Details
Overview
- No Home Owners Association
Amenities
- Medical Services
- Shops
- Coin Laundry
Recreation
- Golf Course Community
- Tennis Courts
- Community Pool
- Park
- Jogging Path
Map
Home Values in the Area
Average Home Value in this Area
Tax History
| Year | Tax Paid | Tax Assessment Tax Assessment Total Assessment is a certain percentage of the fair market value that is determined by local assessors to be the total taxable value of land and additions on the property. | Land | Improvement |
|---|---|---|---|---|
| 2025 | $5,066 | $501,600 | $206,900 | $294,700 |
| 2024 | $4,959 | $482,900 | $197,000 | $285,900 |
| 2023 | $4,725 | $452,200 | $182,500 | $269,700 |
| 2022 | $4,650 | $405,800 | $168,900 | $236,900 |
| 2021 | $4,363 | $371,600 | $168,900 | $202,700 |
| 2020 | $4,222 | $354,200 | $168,900 | $185,300 |
| 2019 | $4,118 | $339,800 | $162,400 | $177,400 |
| 2018 | $3,990 | $319,200 | $154,700 | $164,500 |
| 2017 | $3,897 | $304,200 | $147,400 | $156,800 |
| 2016 | $3,773 | $294,800 | $141,700 | $153,100 |
| 2015 | $3,626 | $281,100 | $141,700 | $139,400 |
| 2014 | $3,427 | $257,700 | $131,900 | $125,800 |
Property History
| Date | Event | Price | List to Sale | Price per Sq Ft |
|---|---|---|---|---|
| 11/02/2025 11/02/25 | Pending | -- | -- | -- |
| 10/30/2025 10/30/25 | For Sale | $659,000 | -- | $416 / Sq Ft |
Purchase History
| Date | Type | Sale Price | Title Company |
|---|---|---|---|
| Quit Claim Deed | -- | -- | |
| Deed | $295,000 | -- |
Mortgage History
| Date | Status | Loan Amount | Loan Type |
|---|---|---|---|
| Previous Owner | $236,000 | Purchase Money Mortgage |
Source: MLS Property Information Network (MLS PIN)
MLS Number: 73449397
APN: 27 356 71 0
- 86 Black Rock Dr
- 17 Grove St
- 955 Pleasant St Unit 11
- 14 Old Stone Way Unit 11
- 10 Duck Ln
- 2 Black Rock Dr Unit 21
- 2 Black Rock Dr
- 131 Mutton Ln
- 10 Chapman St Unit 205
- 10 Chapman St Unit 202
- 249 High St
- 16 Oak Cliff Rd
- 9 Cranberry Ln
- 1015 Washington St
- 209 Lake St Unit 69
- 966 Washington St Unit 2
- 575 Broad St Unit 305
- 575 Broad St Unit 215
- 573 Broad St Unit 234
- 212 Cushing St
