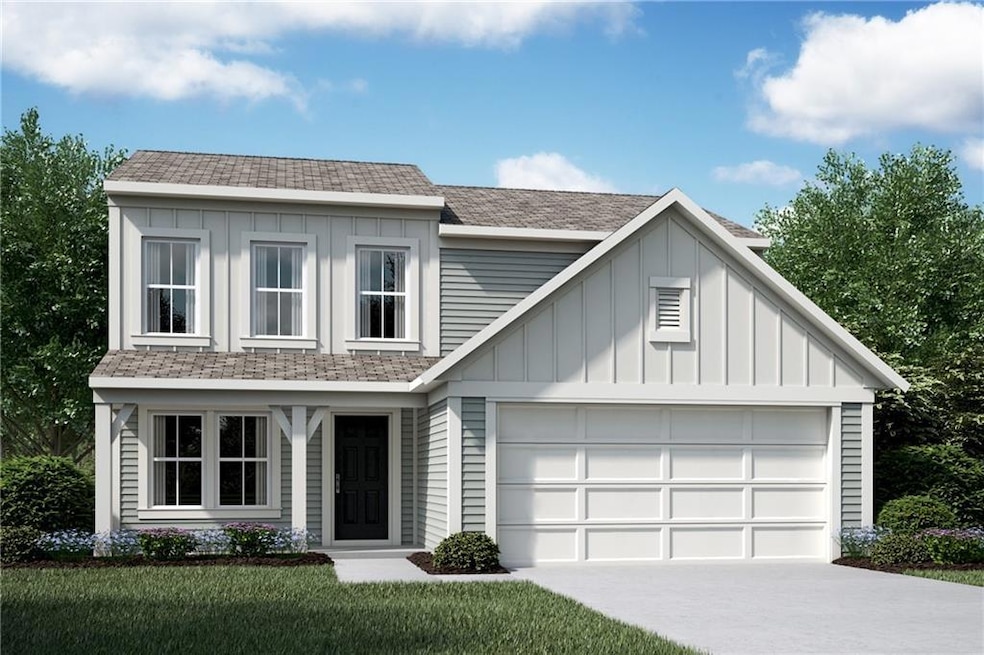124 Cherry Glen Way Kingston, GA 30145
Estimated payment $1,904/month
Highlights
- New Construction
- Traditional Architecture
- Walk-In Pantry
- Bay View
- Loft
- Ceiling height of 9 feet on the main level
About This Home
New construction by Fischer Homes in beautiful Cherry Glen, featuring the stunning Wesley design. This thoughtfully designed layout is perfect for style and practicality with 3 bedrooms, 2 full baths, and 1 half bath. The inviting family room is the heart of this plan, making it the perfect gathering space open to the formal living room. The open kitchen with a large island and walk-in pantry connects to the morning room. The owner's suite features a private bath and walk-in closet. Two additional bedrooms and loft. A spacious 2-bay garage, concrete driveway, and sidewalks complete this exceptional home.
Home Details
Home Type
- Single Family
Est. Annual Taxes
- $1,198
Year Built
- Built in 2025 | New Construction
Lot Details
- 8,276 Sq Ft Lot
- Lot Dimensions are 56x150
- Back Yard
HOA Fees
- $45 Monthly HOA Fees
Parking
- 2 Car Attached Garage
- Front Facing Garage
Home Design
- Traditional Architecture
- Slab Foundation
- Shingle Roof
Interior Spaces
- 1,842 Sq Ft Home
- 2-Story Property
- Ceiling height of 9 feet on the main level
- Insulated Windows
- Family Room
- Living Room
- Loft
- Bay Views
- Fire and Smoke Detector
Kitchen
- Walk-In Pantry
- Electric Range
- Microwave
- Dishwasher
- Kitchen Island
- Disposal
Flooring
- Carpet
- Luxury Vinyl Tile
Bedrooms and Bathrooms
- 3 Bedrooms
- Walk-In Closet
- Dual Vanity Sinks in Primary Bathroom
- Shower Only
Laundry
- Laundry Room
- Laundry on main level
Outdoor Features
- Patio
- Front Porch
Schools
- Euharlee Elementary School
- Woodland - Bartow Middle School
- Woodland - Bartow High School
Utilities
- Central Air
- Heat Pump System
Community Details
- Beacon Management Services Association
- Cherry Glen Subdivision
- Rental Restrictions
Listing and Financial Details
- Home warranty included in the sale of the property
- Tax Lot 12
- Assessor Parcel Number 0034L 0001 012
Map
Home Values in the Area
Average Home Value in this Area
Tax History
| Year | Tax Paid | Tax Assessment Tax Assessment Total Assessment is a certain percentage of the fair market value that is determined by local assessors to be the total taxable value of land and additions on the property. | Land | Improvement |
|---|---|---|---|---|
| 2024 | $1,198 | $12,000 | $12,000 | $0 |
Property History
| Date | Event | Price | List to Sale | Price per Sq Ft |
|---|---|---|---|---|
| 11/12/2025 11/12/25 | Pending | -- | -- | -- |
| 11/11/2025 11/11/25 | For Sale | $334,486 | -- | $182 / Sq Ft |
Purchase History
| Date | Type | Sale Price | Title Company |
|---|---|---|---|
| Warranty Deed | $115,000 | -- |
Source: First Multiple Listing Service (FMLS)
MLS Number: 7680765
APN: 0034L-0001-012
- 21 Misty Ridge Dr
- 23 Misty Ridge Dr
- 1013 Blossom Ln
- 1017 Blossom Ln
- Yosemite Plan at Three Rivers - Maple Street Collection
- Breckenridge Plan at Cherry Glen - Maple Street Collection
- Greenbriar Plan at Three Rivers - Maple Street Collection
- DaVinci Plan at Three Rivers - Maple Street Collection
- DaVinci Plan at Cherry Glen - Maple Street Collection
- Beacon Plan at Three Rivers - Maple Street Collection
- Danville Plan at Three Rivers - Maple Street Collection
- Jensen Plan at Three Rivers - Maple Street Collection
- Jensen Plan at Cherry Glen - Maple Street Collection
- Yosemite Plan at Cherry Glen - Maple Street Collection
- Wesley Plan at Three Rivers - Maple Street Collection
- Beacon Plan at Cherry Glen - Maple Street Collection
- Wesley Plan at Cherry Glen - Maple Street Collection
- Breckenridge Plan at Three Rivers - Maple Street Collection
- Greenbriar Plan at Cherry Glen - Maple Street Collection
- 205 Groveton Ct

