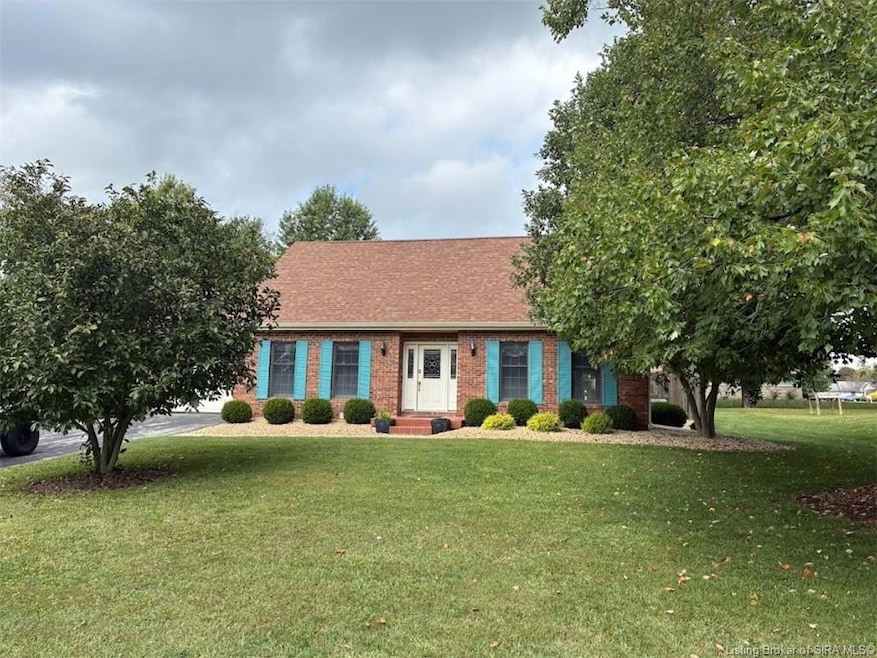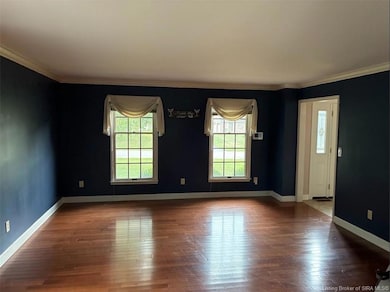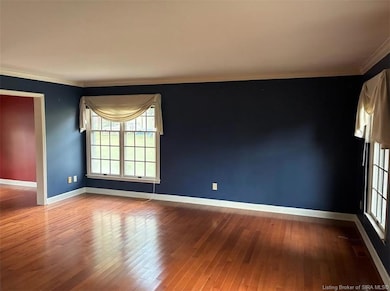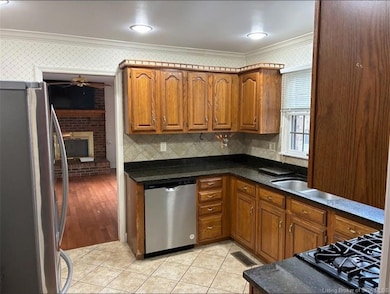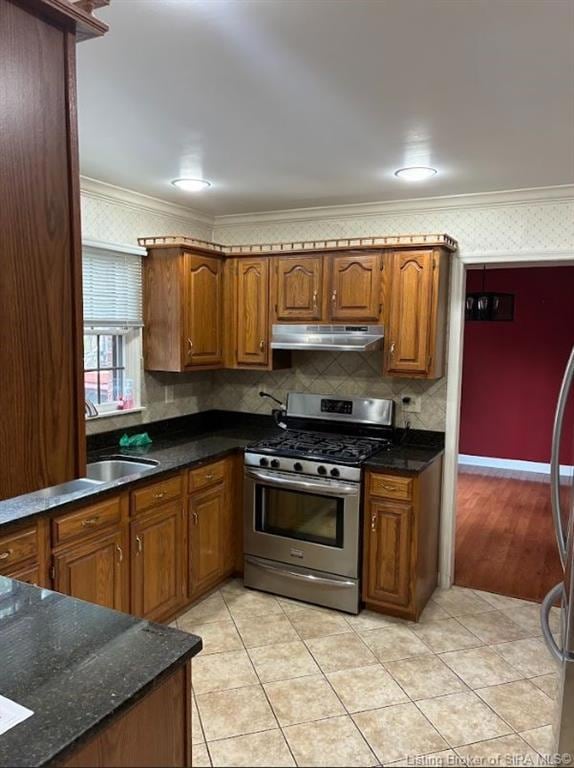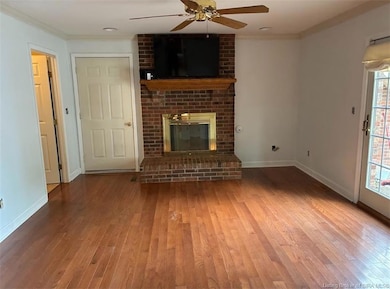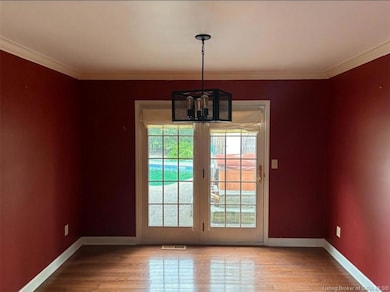124 Cherry Trace Madison, IN 47250
Estimated payment $2,158/month
Total Views
41,802
3
Beds
3
Baths
2,518
Sq Ft
$151
Price per Sq Ft
Highlights
- In Ground Pool
- Den
- Formal Dining Room
- 2 Fireplaces
- First Floor Utility Room
- Fenced Yard
About This Home
Inviting 3-bedroom, 3-bath brick home located in one of Madison’s most desirable neighborhoods. The private backyard is an entertainer’s dream with an in-ground pool and slide, pool house, hot tub, and a 14x14 gazebo—all surrounded by professional landscaping. Inside, you’ll find hardwood floors throughout the main level, tile in the kitchen and baths, and a flexible main-level bedroom currently used as a den or office. The fenced lot sits on a quiet dead-end street, offering both privacy and convenience, just minutes from golf, schools, and shopping.
Home Details
Home Type
- Single Family
Est. Annual Taxes
- $2,166
Year Built
- Built in 1990
Lot Details
- 0.41 Acre Lot
- Lot Dimensions are 120x150
- Fenced Yard
- Landscaped
Parking
- 2 Car Garage
- Garage Door Opener
- Driveway
Home Design
- Block Foundation
- Frame Construction
Interior Spaces
- 2,518 Sq Ft Home
- 1.5-Story Property
- 2 Fireplaces
- Wood Burning Fireplace
- Thermal Windows
- Blinds
- Window Screens
- Family Room
- Formal Dining Room
- Den
- First Floor Utility Room
- Utility Room
- Crawl Space
Kitchen
- Oven or Range
- Dishwasher
- Disposal
Bedrooms and Bathrooms
- 3 Bedrooms
- 3 Full Bathrooms
Laundry
- Dryer
- Washer
Pool
- In Ground Pool
- Spa
Utilities
- Forced Air Heating and Cooling System
- Gas Available
- Electric Water Heater
- Cable TV Available
Listing and Financial Details
- Assessor Parcel Number 390827442055000007
Map
Create a Home Valuation Report for This Property
The Home Valuation Report is an in-depth analysis detailing your home's value as well as a comparison with similar homes in the area
Home Values in the Area
Average Home Value in this Area
Tax History
| Year | Tax Paid | Tax Assessment Tax Assessment Total Assessment is a certain percentage of the fair market value that is determined by local assessors to be the total taxable value of land and additions on the property. | Land | Improvement |
|---|---|---|---|---|
| 2024 | $2,166 | $216,600 | $35,000 | $181,600 |
| 2023 | $2,242 | $216,800 | $35,000 | $181,800 |
| 2022 | $2,210 | $214,900 | $35,000 | $179,900 |
| 2021 | $2,002 | $193,900 | $35,000 | $158,900 |
| 2020 | $1,899 | $186,700 | $35,000 | $151,700 |
| 2019 | $1,901 | $186,900 | $35,000 | $151,900 |
| 2018 | $2,017 | $191,200 | $35,000 | $156,200 |
| 2017 | $1,983 | $188,300 | $35,000 | $153,300 |
| 2016 | $1,856 | $176,400 | $35,000 | $141,400 |
| 2014 | $1,630 | $154,700 | $35,000 | $119,700 |
Source: Public Records
Property History
| Date | Event | Price | List to Sale | Price per Sq Ft | Prior Sale |
|---|---|---|---|---|---|
| 10/14/2025 10/14/25 | Price Changed | $379,900 | -5.0% | $151 / Sq Ft | |
| 09/23/2025 09/23/25 | For Sale | $399,900 | +105.1% | $159 / Sq Ft | |
| 09/13/2017 09/13/17 | Sold | $195,000 | -15.2% | $88 / Sq Ft | View Prior Sale |
| 07/18/2017 07/18/17 | Pending | -- | -- | -- | |
| 12/19/2016 12/19/16 | For Sale | $229,900 | -- | $104 / Sq Ft |
Source: Southern Indiana REALTORS® Association
Purchase History
| Date | Type | Sale Price | Title Company |
|---|---|---|---|
| Deed | $195,000 | -- |
Source: Public Records
Source: Southern Indiana REALTORS® Association
MLS Number: 2025011337
APN: 39-08-27-442-055-000-007
Nearby Homes
- 108 Cherry Trace
- 406 Mouser St
- 130 Jessup Ln
- 606 Green Rd
- 413 Johnson Ct
- 2020 Michigan Rd
- 2235 Hargan Dr
- 10611 Indiana 56
- 1912 Locust St
- 1206 Pinehurst Ave
- 2631 Michigan Rd
- 2159 Lanier Dr
- 2503 Poplar Ridge Ln
- 1127 Walnut St
- 1002 W Main St
- 1002 W Main St Unit 2
- 957 W Main St
- 962 Walnut St
- 966 Walnut St
- 2527 Franks Dr
- 101 W 2nd St
- 90 Hillwood Dr
- 173 Agin Way
- 1011 9th St
- 33 N 5th St
- 262 Harrison St Unit 1
- 20 Red Oak Way
- 725 S Mansfield Dr
- 107 S 6th St
- 102 Gaslight Dr Unit 17
- 102 Gaslight Dr Unit 58
- 102 Gaslight Dr Unit 81
- 102 Gaslight Dr Unit 64
- 212 Terrace Dr
- 1110 Keane Ave
- 1214 Keane Ave
- 600 Jericho Rd
- 704 W Jefferson St
- 230 Yager Ave
- 1000 Cassandra Ln
