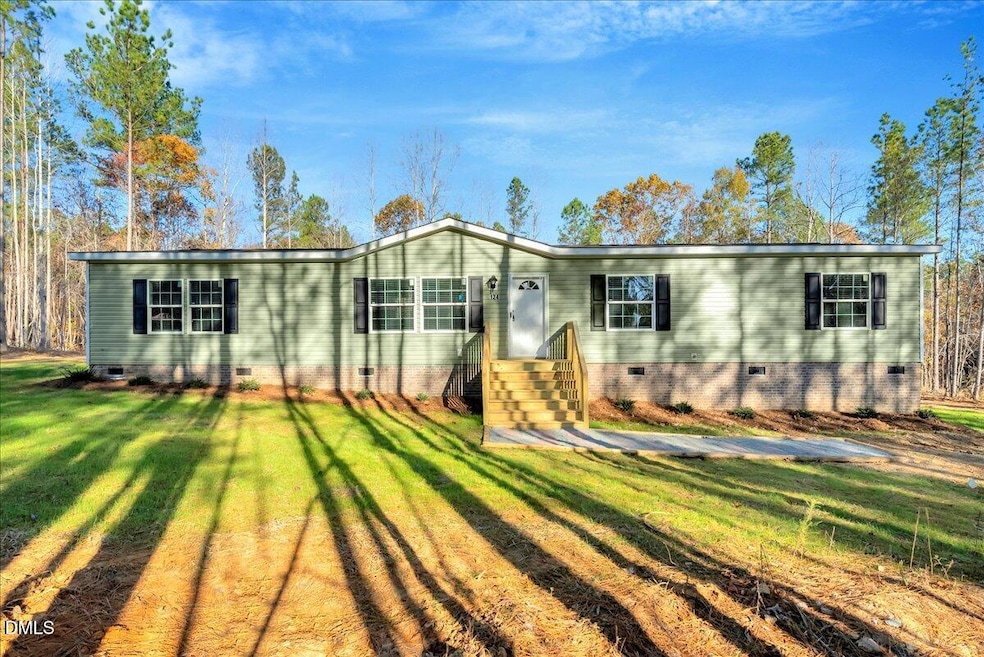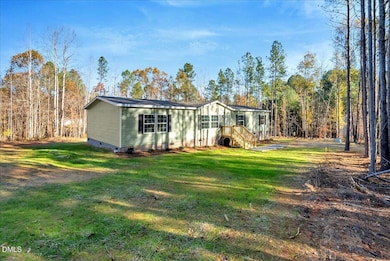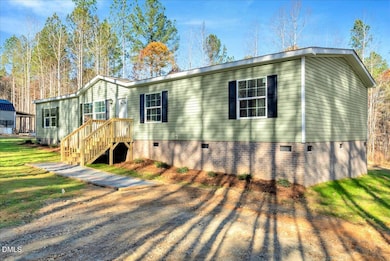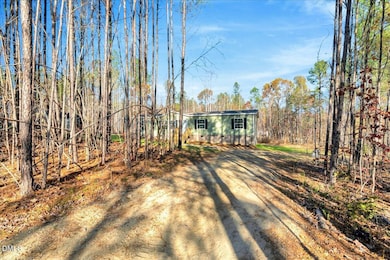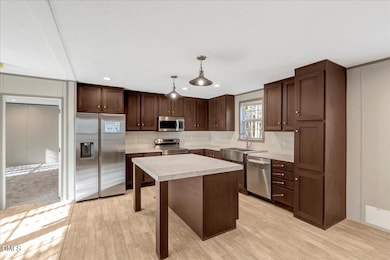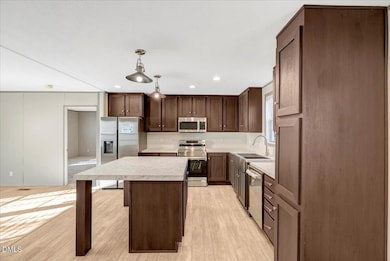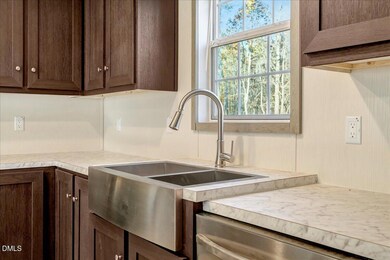124 Cherryville Ln Henderson, NC 27537
Estimated payment $1,537/month
Total Views
104
3
Beds
2
Baths
1,790
Sq Ft
$162
Price per Sq Ft
Highlights
- New Construction
- Main Floor Bedroom
- Living Room
- Ranch Style House
- No HOA
- Luxury Vinyl Tile Flooring
About This Home
Brand New doublewide on a beautiful lot! Great little country neighborhood right here, has you feeling you are in the middle of nowhere yet still in a neighborhood. This home is a 3 bedroom 2 bath home with a great family room extra space to hang out in. Sit out on the back deck and watch the wildlife! You want to make sure to check this one out, and alll under $300k!
Property Details
Home Type
- Manufactured Home
Est. Annual Taxes
- $121
Year Built
- Built in 2025 | New Construction
Home Design
- Home is estimated to be completed on 11/13/25
- Ranch Style House
- Brick Foundation
- Block Foundation
- Frame Construction
- Shingle Roof
- Vinyl Siding
Interior Spaces
- 1,790 Sq Ft Home
- Family Room
- Living Room
- Dining Room
Flooring
- Carpet
- Luxury Vinyl Tile
- Vinyl
Bedrooms and Bathrooms
- 3 Main Level Bedrooms
- 2 Full Bathrooms
Schools
- Dabney Elementary School
- Vance County Middle School
- Vance County High School
Utilities
- Central Heating and Cooling System
- Private Water Source
- Well
- Septic Tank
Additional Features
- 1.28 Acre Lot
- Manufactured Home
Community Details
- No Home Owners Association
- Built by CMH Homes, INC
- Crowder Farms Subdivision, Ultra Pro Hercules Floorplan
Listing and Financial Details
- Assessor Parcel Number 0369C01010
Map
Create a Home Valuation Report for This Property
The Home Valuation Report is an in-depth analysis detailing your home's value as well as a comparison with similar homes in the area
Home Values in the Area
Average Home Value in this Area
Tax History
| Year | Tax Paid | Tax Assessment Tax Assessment Total Assessment is a certain percentage of the fair market value that is determined by local assessors to be the total taxable value of land and additions on the property. | Land | Improvement |
|---|---|---|---|---|
| 2025 | $121 | $15,050 | $15,050 | $0 |
| 2024 | $118 | $15,050 | $15,050 | $0 |
| 2023 | $77 | $7,885 | $7,885 | $0 |
| 2022 | $77 | $7,885 | $7,885 | $0 |
| 2021 | $77 | $7,885 | $7,885 | $0 |
| 2020 | $77 | $7,885 | $7,885 | $0 |
| 2019 | $77 | $7,885 | $7,885 | $0 |
| 2018 | $74 | $7,885 | $7,885 | $0 |
| 2017 | $74 | $7,885 | $7,885 | $0 |
| 2016 | $74 | $7,885 | $7,885 | $0 |
| 2015 | $89 | $10,841 | $10,841 | $0 |
| 2014 | -- | $10,841 | $10,841 | $0 |
Source: Public Records
Property History
| Date | Event | Price | List to Sale | Price per Sq Ft |
|---|---|---|---|---|
| 11/13/2025 11/13/25 | For Sale | $289,900 | -- | $162 / Sq Ft |
Source: Doorify MLS
Purchase History
| Date | Type | Sale Price | Title Company |
|---|---|---|---|
| Warranty Deed | $25,000 | None Listed On Document | |
| Warranty Deed | -- | Wible John F | |
| Warranty Deed | $34,500 | None Available |
Source: Public Records
Source: Doorify MLS
MLS Number: 10132989
APN: 0369C01010
Nearby Homes
- 1.52 Acre Jordan Ln
- 164 Ramblewood Ln
- 0 Williams Ln Unit 10115780
- 00 Williams Ln
- 5b Williams Ln
- 141 Cardinal Ln
- 261 Ragland Ln
- 729 Regina Ln
- 540 Flanagan Rd
- 0 Taylor Farm Ln Unit 10074896
- 00 Pheasant Ln
- 328 Cone Ln
- 351 Melinda Ln
- 00 Skylark Ln
- 0 Tom Hicks Land Unit 24329744
- 0 Tom Hicks Land Unit 10111713
- 0 Cotton Pickin Place
- 8621 Hicksboro Rd
- 0 Island Creek Estates Rd
- 373 Willow Creek Run
- 287 Somerset Ln
- 68 S Grace Way
- 691 Boddie St
- 46 E Boulder Rd
- 112 Cambridge Way
- 287 Gholson Ave Unit 1
- 420 E Waycliff Rd
- 155 Dorsey Place
- 1110 Williamsboro St
- 305 Hummingbird Ln
- 3320 Sullivan Rd
- 3290 Sullivan Rd
- 610 Virginia Ave
- 302 Virginia Ave Unit B
- 302 Virginia Ave Unit A
- 217 Creedle Dr
- 202 S Main St Unit 1br 1 Bth
- 92 White Oak Dr
- 76 Dogwood Dr
- 1226 Virginia 92
