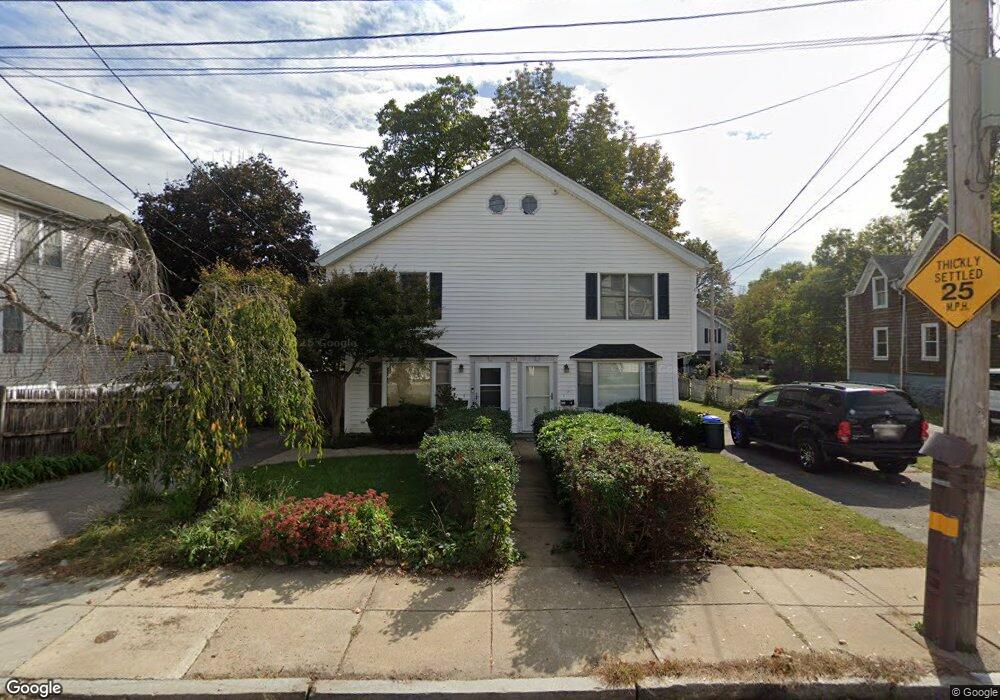124 Child St Unit B Hyde Park, MA 02136
Hyde Park NeighborhoodEstimated Value: $439,000 - $538,000
2
Beds
2
Baths
1,527
Sq Ft
$321/Sq Ft
Est. Value
About This Home
This home is located at 124 Child St Unit B, Hyde Park, MA 02136 and is currently estimated at $490,440, approximately $321 per square foot. 124 Child St Unit B is a home located in Suffolk County with nearby schools including Boston Renaissance Charter Public School, Boston Preparatory Charter Public School, and New Beginnings Academy.
Ownership History
Date
Name
Owned For
Owner Type
Purchase Details
Closed on
Jul 3, 2019
Sold by
Miller Patricia
Bought by
Miller Patricia and Miller Michelle I
Current Estimated Value
Purchase Details
Closed on
Mar 3, 2011
Sold by
Miller Patricia and Miller Michelle
Bought by
Miller Patricia
Purchase Details
Closed on
Jan 8, 2010
Sold by
Child St Condo
Bought by
Miller Patricia and Miller Michelle
Purchase Details
Closed on
Dec 16, 2009
Sold by
Coburn Gwendolyn Y and Deutsche Bank Natl T C
Bought by
Enik Robert
Purchase Details
Closed on
May 27, 2005
Sold by
Cendant Mobility Fincl
Bought by
Coburn Gwedolyn Y
Home Financials for this Owner
Home Financials are based on the most recent Mortgage that was taken out on this home.
Original Mortgage
$229,600
Interest Rate
5.94%
Mortgage Type
Purchase Money Mortgage
Purchase Details
Closed on
Jul 31, 2000
Sold by
Guerriero Nancy A
Bought by
Coppola Gregoryr and Mcclean Janice M
Home Financials for this Owner
Home Financials are based on the most recent Mortgage that was taken out on this home.
Original Mortgage
$142,500
Interest Rate
8.18%
Mortgage Type
Purchase Money Mortgage
Purchase Details
Closed on
Jul 31, 1996
Sold by
Doubleday Barry W and Karol Carol
Bought by
Cabral Nancy A
Home Financials for this Owner
Home Financials are based on the most recent Mortgage that was taken out on this home.
Original Mortgage
$98,100
Interest Rate
8.27%
Mortgage Type
Purchase Money Mortgage
Purchase Details
Closed on
Jun 23, 1989
Sold by
Comeau & Kelly Cons
Bought by
Doubleday Barry W
Home Financials for this Owner
Home Financials are based on the most recent Mortgage that was taken out on this home.
Original Mortgage
$104,800
Interest Rate
10.84%
Mortgage Type
Purchase Money Mortgage
Create a Home Valuation Report for This Property
The Home Valuation Report is an in-depth analysis detailing your home's value as well as a comparison with similar homes in the area
Home Values in the Area
Average Home Value in this Area
Purchase History
| Date | Buyer | Sale Price | Title Company |
|---|---|---|---|
| Miller Patricia | -- | -- | |
| Miller Patricia | -- | -- | |
| Miller Patricia | $210,000 | -- | |
| Enik Robert | $135,000 | -- | |
| Coburn Gwedolyn Y | $287,000 | -- | |
| Cendant Mobility Fincl | $287,000 | -- | |
| Coppola Gregoryr | $150,000 | -- | |
| Cabral Nancy A | $109,000 | -- | |
| Doubleday Barry W | $131,000 | -- |
Source: Public Records
Mortgage History
| Date | Status | Borrower | Loan Amount |
|---|---|---|---|
| Previous Owner | Doubleday Barry W | $14,975 | |
| Previous Owner | Coburn Gwedolyn Y | $229,600 | |
| Previous Owner | Doubleday Barry W | $142,500 | |
| Previous Owner | Doubleday Barry W | $98,100 | |
| Previous Owner | Doubleday Barry W | $104,800 |
Source: Public Records
Tax History Compared to Growth
Tax History
| Year | Tax Paid | Tax Assessment Tax Assessment Total Assessment is a certain percentage of the fair market value that is determined by local assessors to be the total taxable value of land and additions on the property. | Land | Improvement |
|---|---|---|---|---|
| 2025 | $5,023 | $433,800 | $0 | $433,800 |
| 2024 | $4,304 | $394,900 | $0 | $394,900 |
| 2023 | $4,036 | $375,800 | $0 | $375,800 |
| 2022 | $3,820 | $351,100 | $0 | $351,100 |
| 2021 | $3,568 | $334,400 | $0 | $334,400 |
| 2020 | $3,060 | $289,800 | $0 | $289,800 |
| 2019 | $2,854 | $270,800 | $0 | $270,800 |
| 2018 | $2,838 | $270,800 | $0 | $270,800 |
| 2017 | $2,812 | $265,500 | $0 | $265,500 |
| 2016 | $3,152 | $286,500 | $0 | $286,500 |
| 2015 | $2,843 | $234,800 | $0 | $234,800 |
| 2014 | $2,667 | $212,000 | $0 | $212,000 |
Source: Public Records
Map
Nearby Homes
- 148 Beaver St
- 88 Gordon Ave Unit 2
- 1442 Hyde Park Ave Unit 1442
- 8 Pine St Unit 4
- 87 Sunnyside St Unit 87
- 14 Winter St
- 1491 Hyde Park Ave
- 79 Maple St Unit 3
- 1505 Hyde Park Ave
- 2 Alwin St
- 755-759 Truman Pkwy
- 15 Madison St
- 2 Garfield Ave Unit 1
- 114 Dana Ave
- 1139 Hyde Park Ave
- 116 Dana Ave
- 42 Raldne Rd Unit 1
- 0 Truman Pkwy
- 35 Garfield Ave
- 136 Dana Ave
- 124 Child St Unit A
- 124 A Child St Unit A
- 120 Child St
- 128 Child St
- 24 Cleveland St Unit 26
- 28 Cleveland St Unit 28A
- 20 Cleveland St Unit 22
- 30 Cleveland St Unit 30A
- 126 Child St Unit B
- 132 Child St
- 123 Child St Unit 125
- 18 Cleveland St
- 119 Child St Unit 121
- 131 Child St Unit 133
- 136 Child St
- 115-117 Child St
- 127 Child St
- 115 Child St Unit 117
- 14 Cleveland St
- 133 Child St
