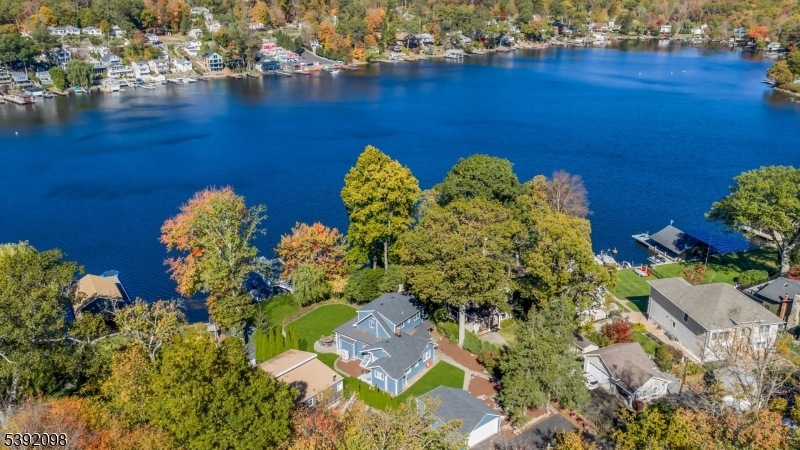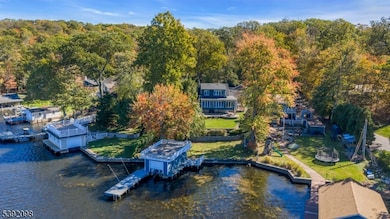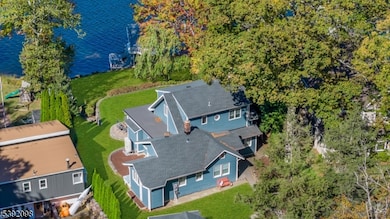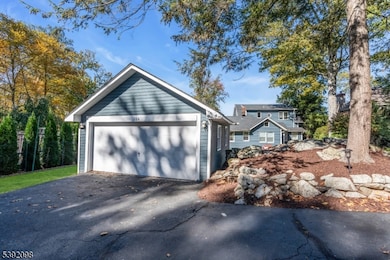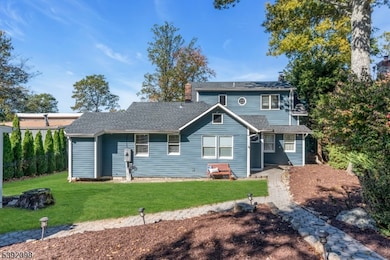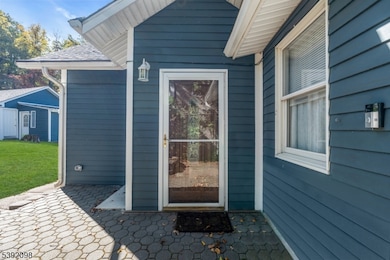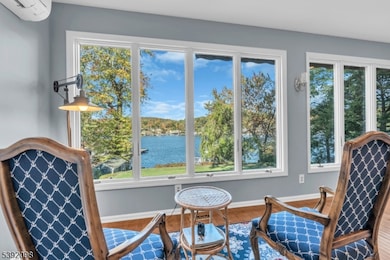124 Chincopee Rd Lake Hopatcong, NJ 07849
Estimated payment $8,036/month
Highlights
- Private Waterfront
- Docks
- Lake Privileges
- Jefferson Township High School Rated 9+
- Lake View
- Deck
About This Home
Enjoy the very best of Lake Hopatcong in this charming 4-bedrm, 3-bath home located on what is considered the finest street on the lake a property designed for entertaining & relaxation. The entry level welcomes you with an open floor plan that frames stunning lake views from the kitchen, family rm, & dining area. Here you'll also find a master suite, a 2nd bedrm, a cozy den, creating a perfect blend of comfort & convenience. Upstairs, 2 generously sized bedrms share a dedicated full bath & offer beautiful views of the water, making every sunrise & sunset memorable! The home sits on a level, tree-lined street that feels worlds away, bordered by acres of untouched woodlands for unmatched privacy and serenity. Every bedrm captures the beauty of the lake. The property boasts one of the best sunset vantage points in a coveted cove. Step outside to enjoy 100 ft of level lakefront, complete with a boathouse featuring a roof deck, side-bar ideal for summer gatherings. A large detached garage, workshop, and shed provide all the space you need for storage and hobbies. Parking is never a concern, room for nine vehicles plus ample street parking. Mature trees & hedges bordering the property create natural privacy, ensuring your retreat remains peaceful & secluded. This rare combination of location, accessibility, and waterfront amenities makes this property truly one of a kind. An ideal blend of house, lake features & beautiful surroundings is hard to match anywhere on Lake Hopatcong.
Home Details
Home Type
- Single Family
Est. Annual Taxes
- $20,392
Year Renovated
- 2020
Lot Details
- 0.29 Acre Lot
- Private Waterfront
- Lake Front
- Level Lot
Parking
- 2 Car Detached Garage
Property Views
- Lake
- Mountain
Home Design
- Wood Siding
- Tile
Interior Spaces
- 2,225 Sq Ft Home
- Wood Burning Fireplace
- Blinds
- Entrance Foyer
- Family Room with entrance to outdoor space
- Living Room with Fireplace
- Family or Dining Combination
- Den
- Utility Room
- Unfinished Basement
- Crawl Space
- Fire and Smoke Detector
Kitchen
- Eat-In Kitchen
- Electric Oven or Range
- Microwave
- Dishwasher
Flooring
- Wood
- Wall to Wall Carpet
- Laminate
Bedrooms and Bathrooms
- 4 Bedrooms
- Main Floor Bedroom
- En-Suite Primary Bedroom
- Walk-In Closet
- 3 Full Bathrooms
- Separate Shower
Laundry
- Dryer
- Washer
Outdoor Features
- Docks
- Lake Privileges
- Deck
- Patio
- Separate Outdoor Workshop
- Storage Shed
- Porch
Schools
- Jefferson High School
Utilities
- Ductless Heating Or Cooling System
- Forced Air Zoned Heating System
- Heating System Uses Oil Above Ground
- Standard Electricity
- Well
Community Details
- Powered Boats Allowed
Listing and Financial Details
- Assessor Parcel Number 2314-00018-0000-00003-0000-
Map
Home Values in the Area
Average Home Value in this Area
Tax History
| Year | Tax Paid | Tax Assessment Tax Assessment Total Assessment is a certain percentage of the fair market value that is determined by local assessors to be the total taxable value of land and additions on the property. | Land | Improvement |
|---|---|---|---|---|
| 2025 | $20,393 | $679,300 | $342,500 | $336,800 |
| 2024 | $19,876 | $679,300 | $342,500 | $336,800 |
| 2023 | $19,876 | $679,300 | $342,500 | $336,800 |
| 2022 | $15,772 | $669,400 | $342,500 | $326,900 |
| 2021 | $15,772 | $571,300 | $342,500 | $228,800 |
| 2020 | $15,694 | $571,300 | $342,500 | $228,800 |
| 2019 | $15,356 | $558,600 | $341,400 | $217,200 |
| 2018 | $15,197 | $545,100 | $336,200 | $208,900 |
| 2017 | $16,398 | $577,800 | $378,400 | $199,400 |
| 2016 | $17,129 | $637,000 | $440,500 | $196,500 |
| 2015 | $17,173 | $623,800 | $440,500 | $183,300 |
| 2014 | $15,668 | $575,400 | $392,100 | $183,300 |
Property History
| Date | Event | Price | List to Sale | Price per Sq Ft | Prior Sale |
|---|---|---|---|---|---|
| 11/10/2025 11/10/25 | Pending | -- | -- | -- | |
| 10/23/2025 10/23/25 | For Sale | $1,199,900 | +56.8% | $539 / Sq Ft | |
| 04/28/2021 04/28/21 | Sold | $765,000 | -4.3% | $243 / Sq Ft | View Prior Sale |
| 03/02/2021 03/02/21 | Pending | -- | -- | -- | |
| 02/13/2021 02/13/21 | For Sale | $799,000 | -- | $254 / Sq Ft |
Purchase History
| Date | Type | Sale Price | Title Company |
|---|---|---|---|
| Deed | $765,000 | Allied Title Llc | |
| Deed | $213,375 | -- | |
| Interfamily Deed Transfer | -- | -- | |
| Interfamily Deed Transfer | -- | -- |
Mortgage History
| Date | Status | Loan Amount | Loan Type |
|---|---|---|---|
| Previous Owner | $202,700 | No Value Available |
Source: Garden State MLS
MLS Number: 3994124
APN: 14-00018-0000-00003
- 20 Chincopee Rd
- 7 Raccoon Island Rd
- 40 Schwarz Blvd
- 315 Lakeside Ave
- 311 Lakeside Ave
- 8 Hopatcong St
- 120 New Jersey Ave
- 131 S Maryland Ave
- 13 Alexandria Ave
- 00 Forest Rd
- 221 S Maryland Ave
- 201 S New Jersey Ave
- 145 Schwarz Blvd
- 11 Maine St
- 49 Northwood Rd
- 54 Northwood Rd
- 34 Iowa Ave
- 221 S New Jersey Ave
- 8 Blanche Dr
- 30 Terrence Ave
