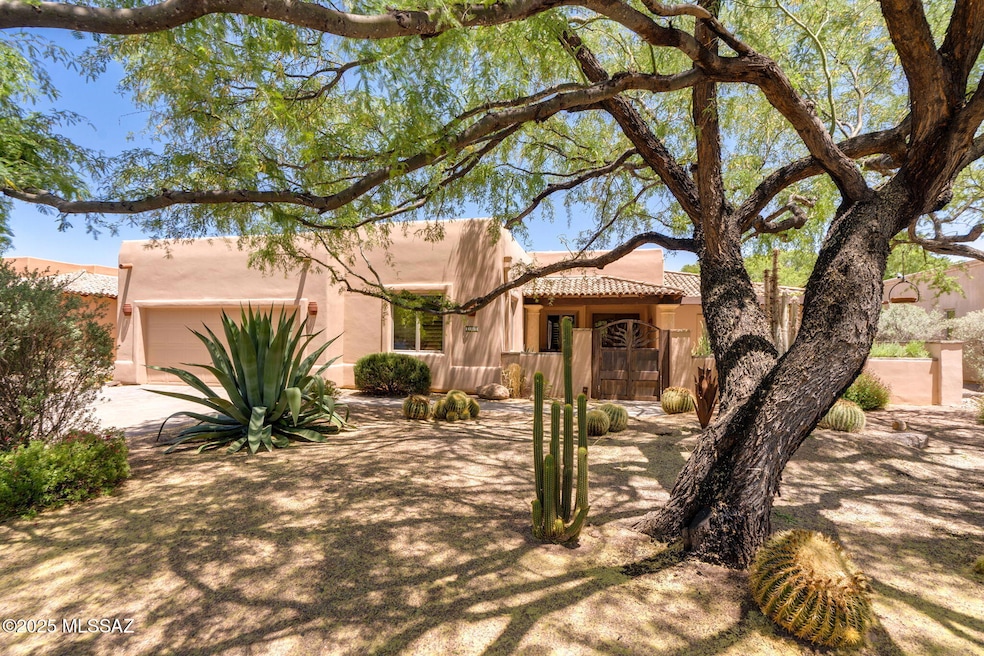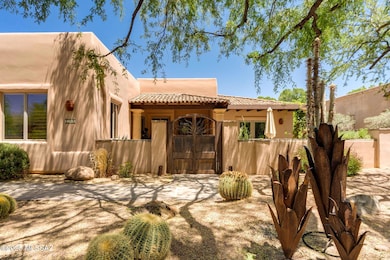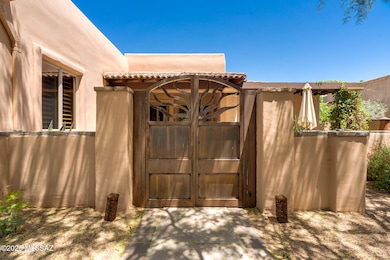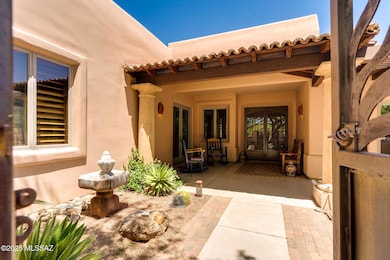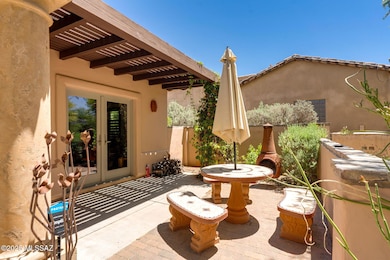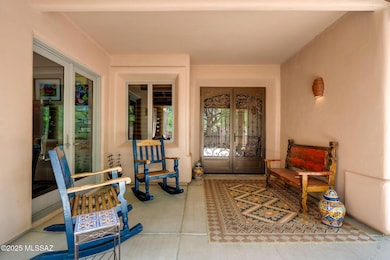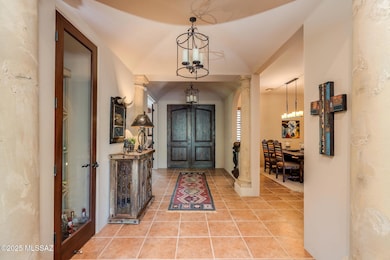Estimated payment $4,855/month
Highlights
- Golf Course Community
- View of Trees or Woods
- Pond
- The property is located in a historic district
- Contemporary Architecture
- Soaking Tub in Primary Bathroom
About This Home
This fabulous home offers a wonderful retreat from the hectic pace of life. Located on a premier lot that backs on the de Anza Trail, the focal point is a dramatic great room complete with soaring ceilings, a commanding fireplace, and beautiful views of a lush, private, and inviting back patio.
The generously-sized kitchen boasts stainless steel appliances, beautiful solid maple cabinetry, granite countertops, a sizable breakfast bar and a cozy breakfast nook. And for larger occasions, a formal dining room is located right around the corner. The split floor plan affords plenty of owner privacy. Enter the primary suite through an impressive set of double doors. The wooden plantation shutters, especially those on the sliding glass door to the back patio, offer additional elegance. The walk-in shower, soaking tub, spacious double vanity and sizable master closet are sure to impress. Also included in the master wing is a sizable bonus room with a tastefully finished concrete floor and a separate exterior entrance. Uses for this room abound, from home office, to art studio, to gym, to wherever you imagine leads you.
The second bedroom wing offers two generously sized bedrooms, a full bath, and a den for guests to have their own common area.
Beautifully landscaped front and back patios offer the best in indoor/outdoor living. The built-in BBQ, firepit, and water feature make the back patio an entertainer's dream.
Last but not least, a lovely paved driveway leads to a spacious two-car garage with custom cabinets and an epoxied floor.
Home Details
Home Type
- Single Family
Est. Annual Taxes
- $6,084
Year Built
- Built in 2005
Lot Details
- 0.39 Acre Lot
- Lot includes common area
- Desert faces the front and back of the property
- West Facing Home
- Masonry wall
- Stucco Fence
- Shrub
- Drip System Landscaping
- Landscaped with Trees
- Property is zoned Tubac - CALL
Parking
- Garage
- Garage Door Opener
- Driveway with Pavers
Property Views
- Woods
- Mountain
- Desert
Home Design
- Contemporary Architecture
- Southwestern Architecture
- Frame With Stucco
- Frame Construction
- Tile Roof
- Built-Up Roof
Interior Spaces
- 3,285 Sq Ft Home
- 1-Story Property
- Central Vacuum
- Beamed Ceilings
- High Ceiling
- Ceiling Fan
- Skylights
- Gas Fireplace
- Double Pane Windows
- Plantation Shutters
- Great Room with Fireplace
- Family Room Off Kitchen
- Formal Dining Room
- Den
- Bonus Room
- Storage
- Fire and Smoke Detector
Kitchen
- Breakfast Area or Nook
- Breakfast Bar
- Walk-In Pantry
- Gas Cooktop
- Microwave
- Dishwasher
- Stainless Steel Appliances
- Disposal
Flooring
- Engineered Wood
- Carpet
- Ceramic Tile
Bedrooms and Bathrooms
- 3 Bedrooms
- Split Bedroom Floorplan
- Walk-In Closet
- Double Vanity
- Soaking Tub in Primary Bathroom
- Secondary bathroom tub or shower combo
- Soaking Tub
- Primary Bathroom includes a Walk-In Shower
Laundry
- Laundry Room
- Dryer
- Washer
Accessible Home Design
- No Interior Steps
- Level Entry For Accessibility
Outdoor Features
- Waterfall Pool Feature
- Pond
- Courtyard
- Covered Patio or Porch
- Built-In Barbecue
Location
- The property is located in a historic district
Schools
- Mountain View Elementary School
- Coatimundi Middle School
- Rio Rico High School
Utilities
- Forced Air Heating and Cooling System
- Natural Gas Water Heater
- High Speed Internet
- Phone Available
- Cable TV Available
Listing and Financial Details
- Lease Option
Community Details
Overview
- Property has a Home Owners Association
- Maintained Community
- The community has rules related to covenants, conditions, and restrictions, deed restrictions
Amenities
- Recreation Room
Recreation
- Golf Course Community
- Pickleball Courts
- Community Pool
- Park
- Jogging Path
- Trails
Map
Home Values in the Area
Average Home Value in this Area
Tax History
| Year | Tax Paid | Tax Assessment Tax Assessment Total Assessment is a certain percentage of the fair market value that is determined by local assessors to be the total taxable value of land and additions on the property. | Land | Improvement |
|---|---|---|---|---|
| 2025 | $6,084 | $59,888 | $9,133 | $50,755 |
| 2024 | $6,084 | $61,043 | $9,133 | $51,910 |
| 2023 | $5,885 | $50,551 | $9,133 | $41,418 |
| 2022 | $5,281 | $44,634 | $9,133 | $35,501 |
| 2021 | $5,811 | $41,032 | $9,133 | $31,899 |
| 2020 | $5,504 | $37,027 | $9,133 | $27,894 |
| 2019 | $4,787 | $35,340 | $9,133 | $26,207 |
| 2018 | $4,679 | $34,486 | $9,133 | $25,353 |
| 2017 | $4,646 | $34,942 | $9,133 | $25,809 |
| 2016 | $8,506 | $34,684 | $9,133 | $25,551 |
| 2015 | $4,160 | $31,775 | $0 | $0 |
Property History
| Date | Event | Price | List to Sale | Price per Sq Ft | Prior Sale |
|---|---|---|---|---|---|
| 10/23/2025 10/23/25 | Price Changed | $825,000 | -2.8% | $251 / Sq Ft | |
| 05/19/2025 05/19/25 | For Sale | $849,000 | +88.7% | $258 / Sq Ft | |
| 07/10/2017 07/10/17 | Sold | $450,000 | 0.0% | $137 / Sq Ft | View Prior Sale |
| 06/10/2017 06/10/17 | Pending | -- | -- | -- | |
| 04/20/2017 04/20/17 | For Sale | $450,000 | +45.2% | $137 / Sq Ft | |
| 06/06/2012 06/06/12 | Sold | $310,000 | 0.0% | $94 / Sq Ft | View Prior Sale |
| 05/07/2012 05/07/12 | Pending | -- | -- | -- | |
| 04/03/2012 04/03/12 | For Sale | $310,000 | -- | $94 / Sq Ft |
Purchase History
| Date | Type | Sale Price | Title Company |
|---|---|---|---|
| Quit Claim Deed | -- | -- | |
| Warranty Deed | $450,000 | Stewart Title & Tr Rio Rico | |
| Special Warranty Deed | -- | Servicelink | |
| Trustee Deed | $292,500 | None Available | |
| Quit Claim Deed | -- | None Available | |
| Cash Sale Deed | $216,000 | Lawyers Title Of Arizona | |
| Interfamily Deed Transfer | -- | Lawyers Title Of Arizona | |
| Warranty Deed | $590,389 | Lawyers Title Of Arizona | |
| Cash Sale Deed | $216,000 | Lawyers Title Of Arizona |
Mortgage History
| Date | Status | Loan Amount | Loan Type |
|---|---|---|---|
| Previous Owner | $360,000 | New Conventional | |
| Previous Owner | $248,000 | New Conventional | |
| Previous Owner | $372,150 | Adjustable Rate Mortgage/ARM |
Source: MLS of Southern Arizona
MLS Number: 22513960
APN: 112-44-204
- 128 Circulo Vespucci
- 134 Circulo Vespucci
- 2125 Embarcadero Way
- 102 Circulo Vespucci
- TBD Embarcadero Way Unit 208
- TBD Embarcadero Way Unit 203
- TBD Embarcadero Way Unit 224
- 711 Lombard Way
- 204 Post Way
- 209 Post Way
- 908 Lombard Way
- 110 Post Way
- 253 Market Cir
- 52 Calle Maria Elena
- 109 Post Way
- 104 Post Way
- 402 Post Way
- 411 Post Way
- 1504 Golden Gate Way
- 1507 Golden Gate Way
- 1504 Golden Gate Way
- 2 Circulo Diego Rivera
- 9 Jimenez Ln Unit 9
- 54 Camino Olympia
- 1827 Via Nueva Zelandia
- 1845 Monte Ct
- 1851 Calle Virginia
- 1669 Calle Cabo
- 1651 Reno Ct
- 544 Multy Ct Unit 4
- 1429 Calle Monclova
- 450 Via Lechuza Unit 3
- 450 Via Lechuza Unit C
- 1265 Calle Ganzo Unit 3
- 1251 Avenida Gandara
- 1199 Camino Gilberto
- 1173 Calle Chaparral
- 300 Avenida Ibiza
- 1173 Circulo Canario
- 565 Amaranto Ct
