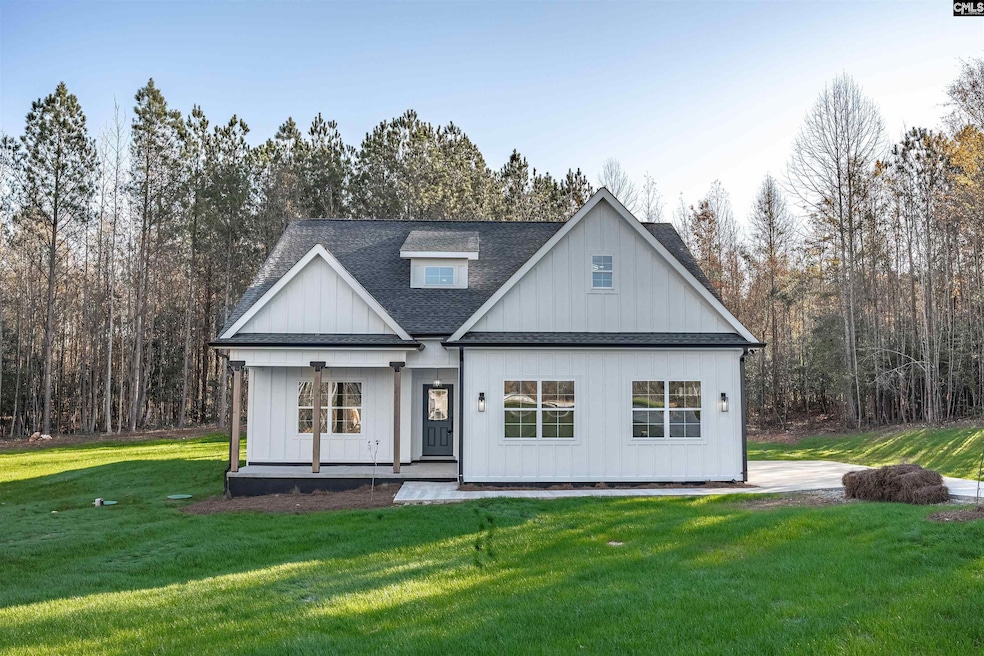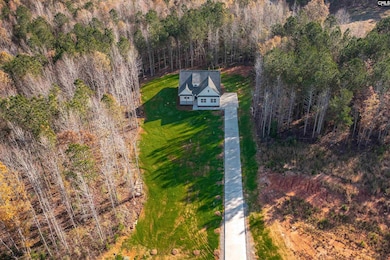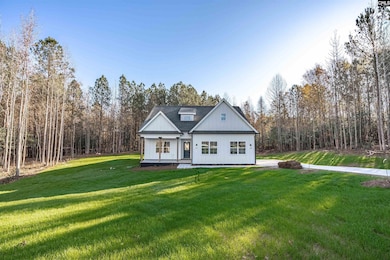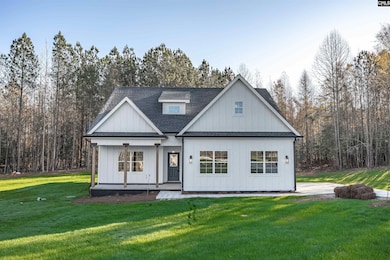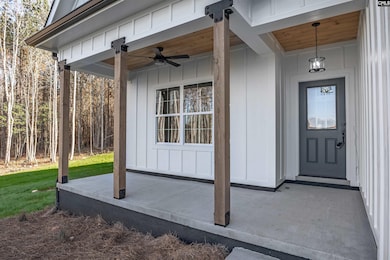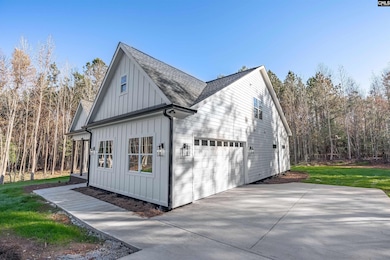
124 Clouds Creek Cir Leesville, SC 29070
Estimated payment $3,049/month
Highlights
- Home Theater
- Craftsman Architecture
- Main Floor Primary Bedroom
- Finished Room Over Garage
- Cathedral Ceiling
- Loft
About This Home
Gorgeous new construction farmhouse style home in exclusive Palmetto Pointe neighborhood. Luxury vinyl plank throughout the lower level. 3 bedrooms (2 master suites), 3.5 baths! Formal dining room, large family room, eat-in kitchen with granite counters, island, pantry and stainless appliances. Both master baths have double vanities, walk-in closets and showers. Additional room could be used as media room or office. Huge 1.36 acre lot! Newer neighborhood with all custom built homes! Lake living at its best. Great amenities, close to traffic circle, deeded lake access, community boat ramp with boat parking included for 4 years! Come see it today! Disclaimer: CMLS has not reviewed and, therefore, does not endorse vendors who may appear in listings.
Home Details
Home Type
- Single Family
Est. Annual Taxes
- $1,624
Year Built
- Built in 2024
Lot Details
- 1.36 Acre Lot
- West Facing Home
HOA Fees
- $42 Monthly HOA Fees
Parking
- 2 Car Garage
- Finished Room Over Garage
- Garage Door Opener
Home Design
- Craftsman Architecture
- HardiePlank Siding
Interior Spaces
- 2,362 Sq Ft Home
- 2-Story Property
- Built-In Features
- Crown Molding
- Tray Ceiling
- Cathedral Ceiling
- Ceiling Fan
- Recessed Lighting
- Home Theater
- Loft
- Bonus Room
- Crawl Space
- Pull Down Stairs to Attic
Kitchen
- Free-Standing Range
- Built-In Microwave
- Ice Maker
- Dishwasher
- Kitchen Island
- Granite Countertops
- Tiled Backsplash
Flooring
- Carpet
- Luxury Vinyl Plank Tile
Bedrooms and Bathrooms
- 3 Bedrooms
- Primary Bedroom on Main
- Walk-In Closet
- Dual Vanity Sinks in Primary Bathroom
- Private Water Closet
- Bathtub with Shower
- Separate Shower
Laundry
- Laundry on main level
- Electric Dryer Hookup
Outdoor Features
- Covered patio or porch
- Rain Gutters
Schools
- Hollywood Elementary School
- Saluda-Cnty Middle School
- Saluda-Cnty High School
Utilities
- Central Heating and Cooling System
- Heat Pump System
- Water Heater
Community Details
- Association fees include common area maintenance, street light maintenance, green areas, community boat ramp
- Dale Boney HOA, Phone Number (803) 440-7985
- Palmetto Pointe Subdivision
Listing and Financial Details
- Builder Warranty
Map
Home Values in the Area
Average Home Value in this Area
Tax History
| Year | Tax Paid | Tax Assessment Tax Assessment Total Assessment is a certain percentage of the fair market value that is determined by local assessors to be the total taxable value of land and additions on the property. | Land | Improvement |
|---|---|---|---|---|
| 2024 | $1,624 | $4,140 | $4,140 | $0 |
| 2023 | $1,624 | $4,140 | $4,140 | $0 |
| 2022 | $1,399 | $4,140 | $4,140 | $0 |
| 2021 | $663 | $1,970 | $1,970 | $0 |
| 2020 | $674 | $1,970 | $1,970 | $0 |
Property History
| Date | Event | Price | Change | Sq Ft Price |
|---|---|---|---|---|
| 07/24/2025 07/24/25 | Pending | -- | -- | -- |
| 07/10/2025 07/10/25 | Price Changed | $519,999 | -1.9% | $220 / Sq Ft |
| 06/20/2025 06/20/25 | Price Changed | $529,999 | -3.6% | $224 / Sq Ft |
| 04/27/2025 04/27/25 | Price Changed | $549,800 | 0.0% | $233 / Sq Ft |
| 04/27/2025 04/27/25 | For Sale | $549,800 | -10.6% | $233 / Sq Ft |
| 02/17/2025 02/17/25 | Off Market | $614,900 | -- | -- |
| 01/24/2025 01/24/25 | Price Changed | $614,900 | -1.6% | $260 / Sq Ft |
| 01/03/2025 01/03/25 | Price Changed | $624,900 | -3.8% | $265 / Sq Ft |
| 12/05/2024 12/05/24 | For Sale | $649,900 | -- | $275 / Sq Ft |
Purchase History
| Date | Type | Sale Price | Title Company |
|---|---|---|---|
| Deed | $58,000 | None Listed On Document | |
| Deed | $69,000 | None Listed On Document | |
| Deed | $32,900 | -- |
Similar Homes in the area
Source: Consolidated MLS (Columbia MLS)
MLS Number: 598035
APN: 169-71-00-087
- 110 Clouds Creek Cir
- Lot 85 Clouds Creek Cir
- Lot 6 Longview Dr
- Lot 38 Somerset Ct
- 153 Longview Dr
- 1077 Cedar Ln
- 0 Longview Dr Unit 609396
- 0 Longview Dr Unit 588339
- 0 Murray Point Rd Unit 602410
- 1115 Scooter Bridge Rd
- 1105 Scooter Bridge Rd
- 1151 Dogwood Shores Dr
- 1066 Scooter Bridge Rd
- 1030 Turner Ln
- 1047 Scooter Bridge Rd
- Tbd Prosperity Hwy
- 0 Little Saluda Ln
- 0 Prosperity Hwy (1 7 Acres) Unit 132724
- 1230 Caughman Acres Rd
- 203 Saluda Bluff Rd
