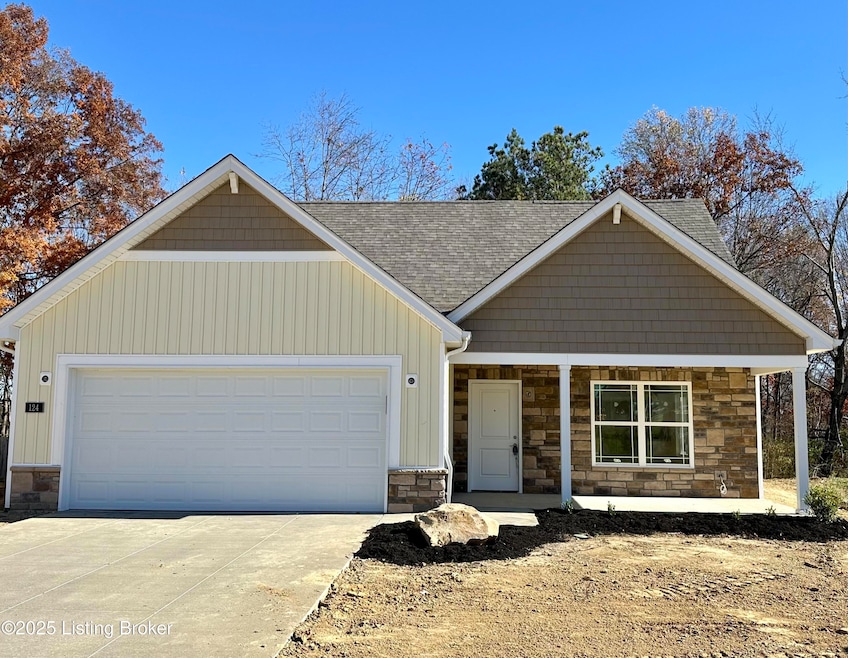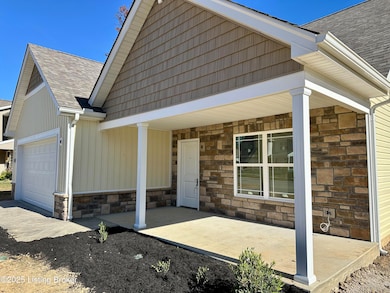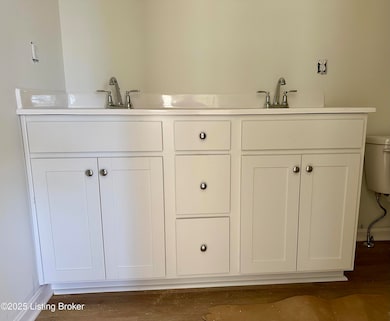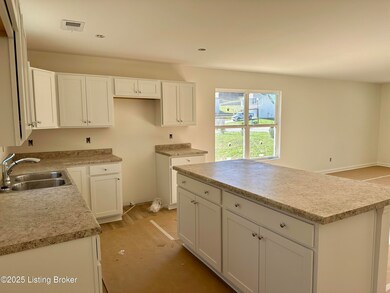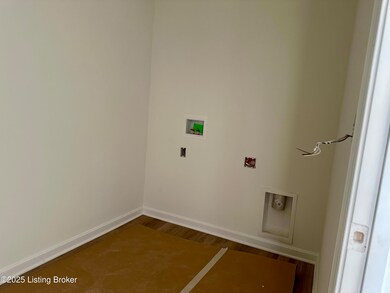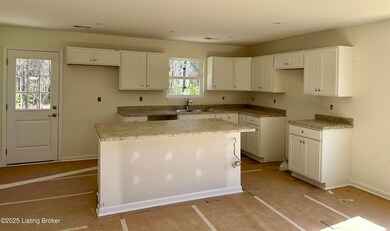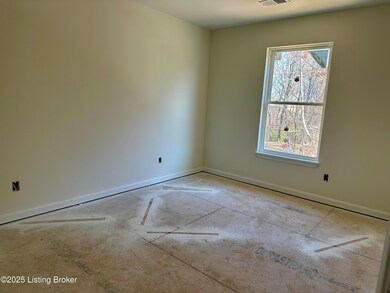124 Coral Ridge Way Hillview, KY 40109
Estimated payment $2,088/month
Highlights
- Traditional Architecture
- 2 Car Attached Garage
- Laundry Room
- Porch
- Patio
- Central Air
About This Home
Welcome to this beautiful new home in Hillview, featuring an open floor plan and an array of desirable amenities. The impressive stonework and meticulous attention to detail, both inside and out, create a truly inviting atmosphere. The first floor offers a seamless flow between the living, dining, and kitchen areas, complete with abundant cabinetry and a large island, as well as a full appliance package. A conveniently located laundry room sits just off the garage and near the kitchen. The spacious first-floor primary bedroom includes a walk-in closet, double vanity, and walk-in shower. Upstairs, you'll find the secondary bedrooms and a full bath. A full-size door leads to the attic, providing excellent storage space.
Home Details
Home Type
- Single Family
Year Built
- Built in 2025
Lot Details
- Lot Dimensions are 60x120
Parking
- 2 Car Attached Garage
Home Design
- Traditional Architecture
- Slab Foundation
- Shingle Roof
- Stone Siding
- Vinyl Siding
Interior Spaces
- 1,546 Sq Ft Home
- 1-Story Property
- Laundry Room
Bedrooms and Bathrooms
- 3 Bedrooms
Outdoor Features
- Patio
- Porch
Utilities
- Central Air
- Heating Available
Community Details
- Property has a Home Owners Association
- Coral Ridge Springs Subdivision
Listing and Financial Details
- Tax Lot 58
Map
Home Values in the Area
Average Home Value in this Area
Property History
| Date | Event | Price | List to Sale | Price per Sq Ft |
|---|---|---|---|---|
| 11/19/2025 11/19/25 | Price Changed | $332,900 | -5.7% | $215 / Sq Ft |
| 11/17/2025 11/17/25 | For Sale | $352,900 | -- | $228 / Sq Ft |
Source: Metro Search, Inc.
MLS Number: 1703601
- 146 Coral Ridge Way
- 154 Coral Ridge Way
- 158 Coral Ridge Way
- HARMONY Plan at Coral Ridge Springs
- CHATHAM Plan at Coral Ridge Springs
- BELLAMY Plan at Coral Ridge Springs
- SIENNA Plan at Coral Ridge Springs
- 2903 &2911 Coral Ridge Rd
- 499 Overlook Acres
- 1401 Brooks Hill Rd
- 281 Overlook Acres
- 131 Overlook Dr
- 584 Wilderness Rd
- 205 Wilderness Rd
- 145 Old Brooks Hill Rd
- 174 W Joyce Ln
- 569 Deep Creek Dr
- 101 Filly Dr
- 317 Filly Dr
- 154 Windward Way
- 248 N Myers Rd
- 230 S Circlecrest Dr
- 12045 Wooden Trace Dr
- 193 Tanyard Park Place
- 634 Overdale Dr
- 10509 Hillpark Dr
- 162 Robin Rd
- 3815 Hillcross Dr
- 11011 Preston Gardens Ct
- 3608 Ripple Creek Dr
- 10960 Southgate Manor Dr
- 268 Cupp Cir
- 3702 Blue Creek Ct
- 5185 Southpoint Dr
- 333 Whispering Brook Dr
- 11602 Apex View Dr
- 115 Shadow Rock Ct
- 5141 Commerce Crossings Dr
- 10901 Altsheler Place
- 10902 Waycross Ave
