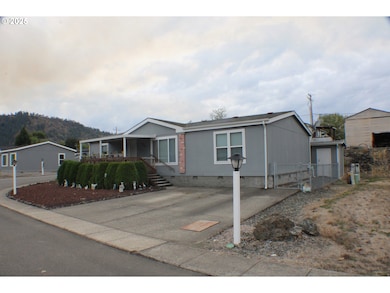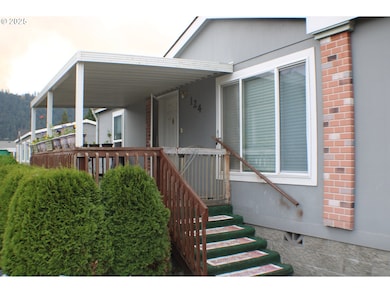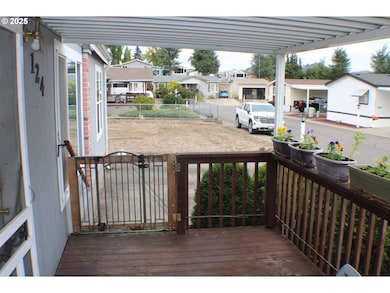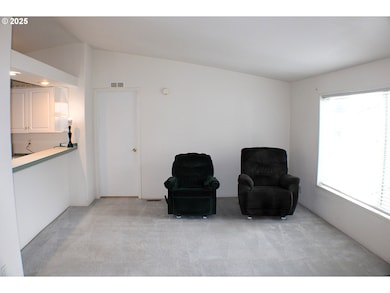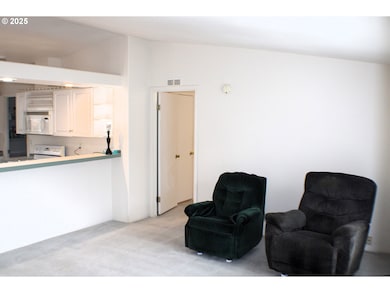124 Country Side Ln Winston, OR 97496
Estimated payment $579/month
Highlights
- Active Adult
- Covered Deck
- Corner Lot
- Mountain View
- Vaulted Ceiling
- Porch
About This Home
Welcome home to this charming home located in a beautifully maintained 55+ community! With 3 bedrooms, 2 baths, and 1,296 sq. ft. of inviting living space, this home features vaulted ceilings, a bright open layout, and a manicured corner lot. The walk-through kitchen includes a breakfast bar, built-in microwave, stove, refrigerator, and a brand-new dishwasher. The spacious primary suite offers double sinks, a relaxing soaking tub, and a separate shower. Enjoy morning coffee or evening sunsets from the covered decks at both the front and back. A concrete driveway and storage shed add convenience, and the washer and dryer are included. Space rent covers water, sewer, and garbage—easy living at its best!
Property Details
Home Type
- Manufactured Home
Est. Annual Taxes
- $620
Year Built
- Built in 2001
Lot Details
- Fenced
- Corner Lot
Parking
- Driveway
Property Views
- Mountain
- Territorial
Home Design
- Pillar, Post or Pier Foundation
- Composition Roof
- Cement Siding
Interior Spaces
- 1,296 Sq Ft Home
- 1-Story Property
- Vaulted Ceiling
- Family Room
- Living Room
- Dining Room
- Crawl Space
Kitchen
- Free-Standing Range
- Microwave
- Dishwasher
- Disposal
Bedrooms and Bathrooms
- 3 Bedrooms
- 2 Full Bathrooms
Laundry
- Laundry Room
- Washer and Dryer
Accessible Home Design
- Accessibility Features
- Minimal Steps
Outdoor Features
- Covered Deck
- Shed
- Porch
Schools
- Brockway Elementary School
- Winston Middle School
- Douglas High School
Mobile Home
- Manufactured Home
Utilities
- Window Unit Cooling System
- Forced Air Heating System
- Electric Water Heater
- Municipal Trash
- High Speed Internet
Community Details
- Active Adult
- Property has a Home Owners Association
- Country Side Estates Association, Phone Number (541) 679-6200
- Countryside Estates
Listing and Financial Details
- Assessor Parcel Number M118947
Map
Home Values in the Area
Average Home Value in this Area
Property History
| Date | Event | Price | List to Sale | Price per Sq Ft |
|---|---|---|---|---|
| 10/10/2025 10/10/25 | For Sale | $100,000 | -- | $77 / Sq Ft |
Source: Regional Multiple Listing Service (RMLS)
MLS Number: 339736542
- 125 SE Estate Loop
- 890 SE Thompson Ave
- 241 Twin Oaks Loop
- 751 SE Meadowood Dr
- 180 Twin Oaks Loop
- 700 SE Tokay St
- 631 SE Rose Ridge Dr
- 350 View Point Terrace
- 105 Lebleu Ln
- 119 Lebleu Ln
- 360 NE Rose Ridge Dr
- 185 Lebleu Ln
- 215 Parkinson Rd
- 350 SE Park St
- 271 SE Robinson St
- 10 SE Kegler Ave
- 190 SE Darrell Ave
- 110 SE Darrell Ave
- 90 SE Darrell Ave
- 0 SE Gregory Dr

