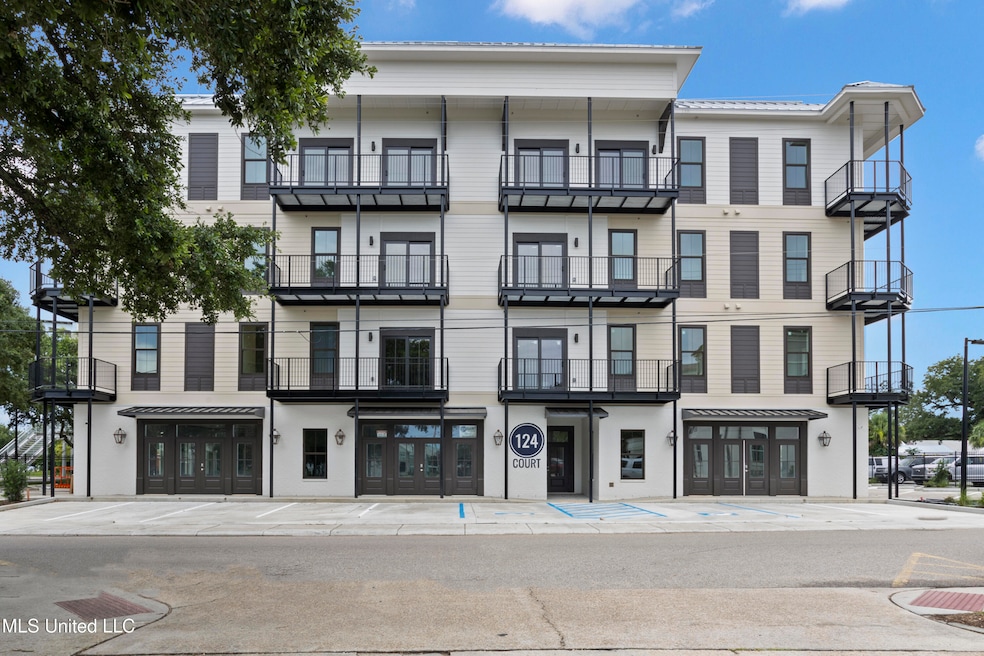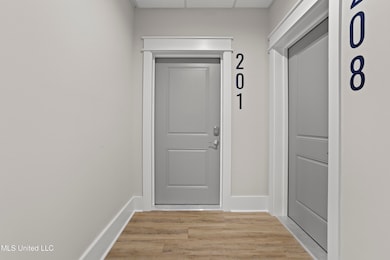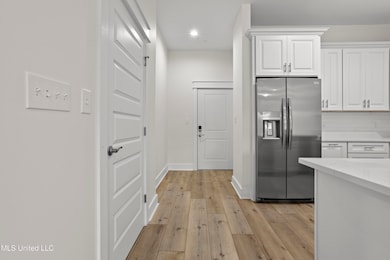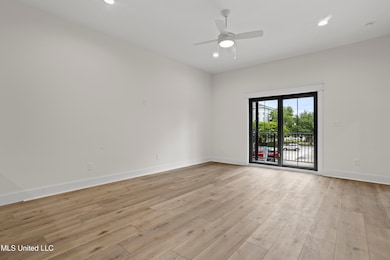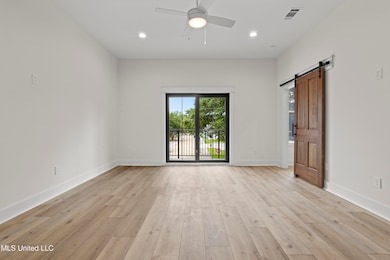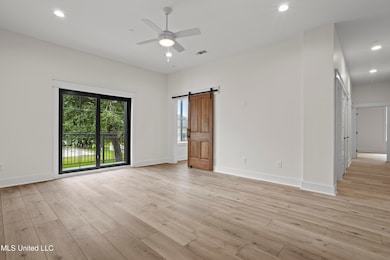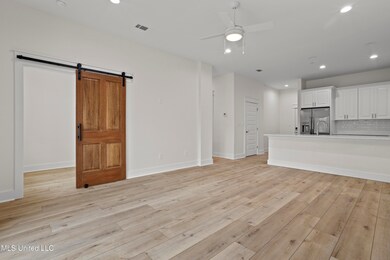124 Court Unit #206 St Unit 206 Bay Saint Louis, MS 39520
Estimated payment $3,890/month
Highlights
- Fitness Center
- New Construction
- Open Floorplan
- Waveland Elementary School Rated 10
- 0.67 Acre Lot
- Golf Cart Garage
About This Home
Welcome to Bay St. Louis's newest luxury condominium development, where modern design meets coastal lifestyle in an unbeatable location. Whether you're looking for a primary residence, weekend getaway, or short-term rental investment, these newly designed condos offer a seamless blend of sophistication, comfort, and convenience. This 2-bedroom, 2.5-bath corner unit features an additional bonus space perfect for a home office, creative studio, or potential bunk room—offering flexible use to fit your lifestyle. Showcasing two private balconies perfect for taking in the views and unwinding after the day. Showcasing high-end finishes including quartz countertops, luxurious gold hardware, custom wood cabinetry, Frigidaire stainless steel kitchen appliances, a built-in wine/beverage cooler, and a stacked washer and dryer. Enjoy soaring 10-foot ceilings, luxury vinyl plank flooring, and an open-concept layout that maximizes natural light and livability. Residents have access to an impressive suite of community amenities: a rooftop deck with panoramic views, rooftop yoga area for wellness with a view, fitness center, resident library, and ground-level storage lockers. The location is second to none, situated in an X flood zone and just steps from the city's top dining, shopping, beaches, boating, and fishing. With walkable access to everything Bay St. Louis has to offer and adjacency to a city parking garage, this new urban design delivers both form and function. Don't miss your chance to own in one of the most desirable areas on the Gulf Coast. Schedule your private showing today and discover elevated coastal living.
Listing Agent
HL Raymond Properties, LLC License #B21359 Listed on: 06/23/2025
Property Details
Home Type
- Condominium
Est. Annual Taxes
- $7,479
Year Built
- Built in 2025 | New Construction
Home Design
- Brick Exterior Construction
- Slab Foundation
- Metal Roof
- HardiePlank Type
Interior Spaces
- 1,306 Sq Ft Home
- 3-Story Property
- Open Floorplan
- Crown Molding
- High Ceiling
- Ceiling Fan
- Combination Kitchen and Living
- Vinyl Flooring
Kitchen
- Breakfast Bar
- Range
- Microwave
- Dishwasher
- Wine Refrigerator
- Quartz Countertops
Bedrooms and Bathrooms
- 2 Bedrooms
Laundry
- Laundry closet
- Stacked Washer and Dryer
Parking
- 1 Parking Space
- Parking Pad
- Golf Cart Garage
Outdoor Features
- Balcony
- Outdoor Storage
Schools
- Bay St. Louis Elementary School
- Bay St. Louis Middle School
- Bay High School
Utilities
- Central Heating and Cooling System
- Water Heater
- Cable TV Available
Listing and Financial Details
- Assessor Parcel Number 149l-0-29-091.000
Community Details
Overview
- Property has a Home Owners Association
- Mid-Rise Condominium
- Metes And Bounds Subdivision
- The community has rules related to covenants, conditions, and restrictions
Recreation
- Fitness Center
Amenities
- Elevator
Map
Home Values in the Area
Average Home Value in this Area
Tax History
| Year | Tax Paid | Tax Assessment Tax Assessment Total Assessment is a certain percentage of the fair market value that is determined by local assessors to be the total taxable value of land and additions on the property. | Land | Improvement |
|---|---|---|---|---|
| 2024 | $7,479 | $65,025 | $65,025 | $0 |
| 2023 | $7,479 | $65,025 | $65,025 | $0 |
| 2022 | $13,211 | $114,867 | $65,025 | $49,842 |
| 2021 | $13,072 | $114,867 | $65,025 | $49,842 |
| 2020 | $8,947 | $70,933 | $25,245 | $45,688 |
| 2019 | $8,886 | $70,933 | $25,245 | $45,688 |
| 2018 | $8,886 | $70,933 | $25,245 | $45,688 |
| 2017 | $8,744 | $70,933 | $25,245 | $45,688 |
| 2016 | $8,569 | $70,933 | $25,245 | $45,688 |
| 2015 | $7,845 | $66,783 | $25,245 | $41,538 |
| 2014 | $7,816 | $66,783 | $25,245 | $41,538 |
| 2013 | $7,268 | $66,783 | $25,245 | $41,538 |
Property History
| Date | Event | Price | List to Sale | Price per Sq Ft |
|---|---|---|---|---|
| 11/04/2025 11/04/25 | Price Changed | $619,900 | -7.5% | $475 / Sq Ft |
| 10/03/2025 10/03/25 | For Sale | $669,900 | 0.0% | $513 / Sq Ft |
| 10/02/2025 10/02/25 | Off Market | -- | -- | -- |
| 06/23/2025 06/23/25 | For Sale | $669,900 | -- | $513 / Sq Ft |
Purchase History
| Date | Type | Sale Price | Title Company |
|---|---|---|---|
| Deed | -- | None Listed On Document | |
| Warranty Deed | -- | -- |
Mortgage History
| Date | Status | Loan Amount | Loan Type |
|---|---|---|---|
| Open | $525,000 | New Conventional | |
| Closed | $219,920 | New Conventional |
Source: MLS United
MLS Number: 4117178
APN: 149L-0-29-091.000
- 124 Court Unit #203 St
- 124 St
- 124 Court Unit #207 St
- 124 St
- 109 Court St
- 138 Main St
- 206 Main St
- 301 S Toulme St Unit 204
- 301 S Toulme St Unit 202
- 301 S Toulme St Unit 108
- 301 S Toulme St Unit 201
- 301 S Toulme St Unit 105
- 301 S Toulme St Unit 103
- 301 S Toulme St Unit 203
- 1358 N Beach Blvd
- 404 S Toulme St
- 315 Main St Unit A
- 315 Main St Unit H
- 315 Main St Unit J
- 315 Main St Unit I
- 308 Carroll Ave Unit B
- 312 Ulman Ave Unit B
- 300 Seminary Dr Unit 12
- 485 Ruella Ave
- 699 Dunbar Ave Unit 303
- 515 Third St Unit 5
- 395 Felicity St
- 10 Bay Park Way
- 565 Gladstone St Unit 535
- 1815 Nicholson Ave Unit Upper Loft
- 1707 Mclaurin St
- 205 Jeff Davis Ave
- 412 Chadwick St
- 590 Royal Oak Dr Unit 15
- 590 Royal Oak Dr Unit 6
- 590 Royal Oak Dr Unit 8
- 590 Royal Oak Dr Unit 5
- 590 Royal Oak Dr Unit 13
- 590 Royal Oak Dr Unit 17
- 590 Royal Oak Dr Unit 16
